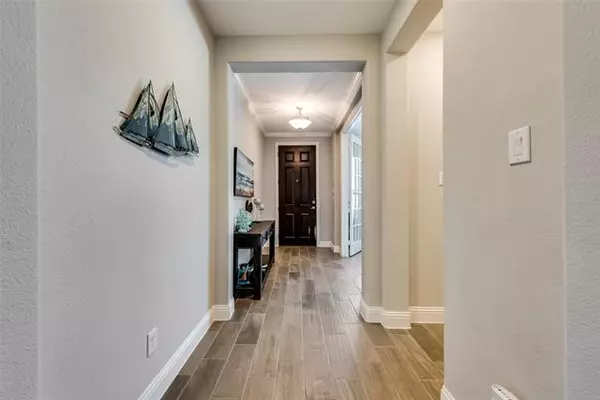$525,000
For more information regarding the value of a property, please contact us for a free consultation.
616 Rawlins Lane Fort Worth, TX 76131
4 Beds
4 Baths
3,264 SqFt
Key Details
Property Type Single Family Home
Sub Type Single Family Residence
Listing Status Sold
Purchase Type For Sale
Square Footage 3,264 sqft
Price per Sqft $160
Subdivision Richmond
MLS Listing ID 20033414
Sold Date 05/11/22
Style Traditional
Bedrooms 4
Full Baths 3
Half Baths 1
HOA Fees $72/ann
HOA Y/N Mandatory
Year Built 2016
Lot Size 5,662 Sqft
Acres 0.13
Property Description
BEST & FINAL DUE AT 6PM, TUESDAY 4.19.22 This gorgeous Ashton Woods built home is located in the Berkshire community, one of the most coveted neighborhoods in N. Fort Worth. Boasting with a ton of natural light, meticulously well maintained, and upgrades galore, this stunning home sits inside of a culdesac. This 2 story open concept with tall ceilings, 4 bdrm (master on 1st floor), 3.5 bath, study, media room, game room (or second living area), with a dedicated formal dining room. This wonderful house is located in an ah-mazing neighborhood! Tons of neighborhood events fill up the community clubhouse and pool that are located within walking distance. Located within the Berkshire neighborhood, the newly built Berkshire Elementary is a state of the art facility. Right next to the Berkshire neighborhoodis the International Leadership of Texas School. *BE SURE TO CHECK OUT THE DRONE FOOTAGE! Link is within listing*
Location
State TX
County Tarrant
Direction From Fort Worth - Take I 35 North and then take exit 287 North. Take the 156-Blue Mound Road exit. Turn left, heading south. Take an immediate right at Berkshire Lake Blvd. Turn right on Rawlins Ln.
Rooms
Dining Room 2
Interior
Interior Features Cable TV Available, Decorative Lighting, Eat-in Kitchen, Flat Screen Wiring, High Speed Internet Available, Kitchen Island, Natural Woodwork, Open Floorplan, Pantry, Sound System Wiring, Walk-In Closet(s), Wired for Data
Heating Central, ENERGY STAR Qualified Equipment, ENERGY STAR/ACCA RSI Qualified Installation, Fireplace Insert, Gas Jets, Humidity Control, Natural Gas
Cooling Attic Fan, Ceiling Fan(s), Central Air, Electric, ENERGY STAR Qualified Equipment, Humidity Control
Flooring Other
Fireplaces Number 1
Fireplaces Type Bedroom
Equipment Home Theater
Appliance Dishwasher, Disposal, Dryer, Gas Cooktop, Gas Oven, Microwave, Plumbed For Gas in Kitchen, Plumbed for Ice Maker, Refrigerator, Vented Exhaust Fan, Washer
Heat Source Central, ENERGY STAR Qualified Equipment, ENERGY STAR/ACCA RSI Qualified Installation, Fireplace Insert, Gas Jets, Humidity Control, Natural Gas
Exterior
Exterior Feature Gas Grill, Lighting, Outdoor Grill, Private Yard
Garage Spaces 2.0
Fence Back Yard, Fenced, Gate, Privacy, Wood
Utilities Available Asphalt, Cable Available, City Sewer, City Water, Electricity Available, Electricity Connected, Individual Gas Meter, Individual Water Meter, Natural Gas Available, Phone Available
Roof Type Composition
Garage Yes
Building
Lot Description Cul-De-Sac, Landscaped, Sprinkler System, Subdivision
Story Two
Foundation Slab
Structure Type Brick,Rock/Stone,Siding
Schools
School District Northwest Isd
Others
Ownership Cheryl and Michael Shriver
Acceptable Financing Cash, Conventional, FHA, VA Loan
Listing Terms Cash, Conventional, FHA, VA Loan
Financing Conventional
Special Listing Condition Phase I Complete
Read Less
Want to know what your home might be worth? Contact us for a FREE valuation!

Our team is ready to help you sell your home for the highest possible price ASAP

©2025 North Texas Real Estate Information Systems.
Bought with Franklin Ezeonu • Rogers Healy and Associates





