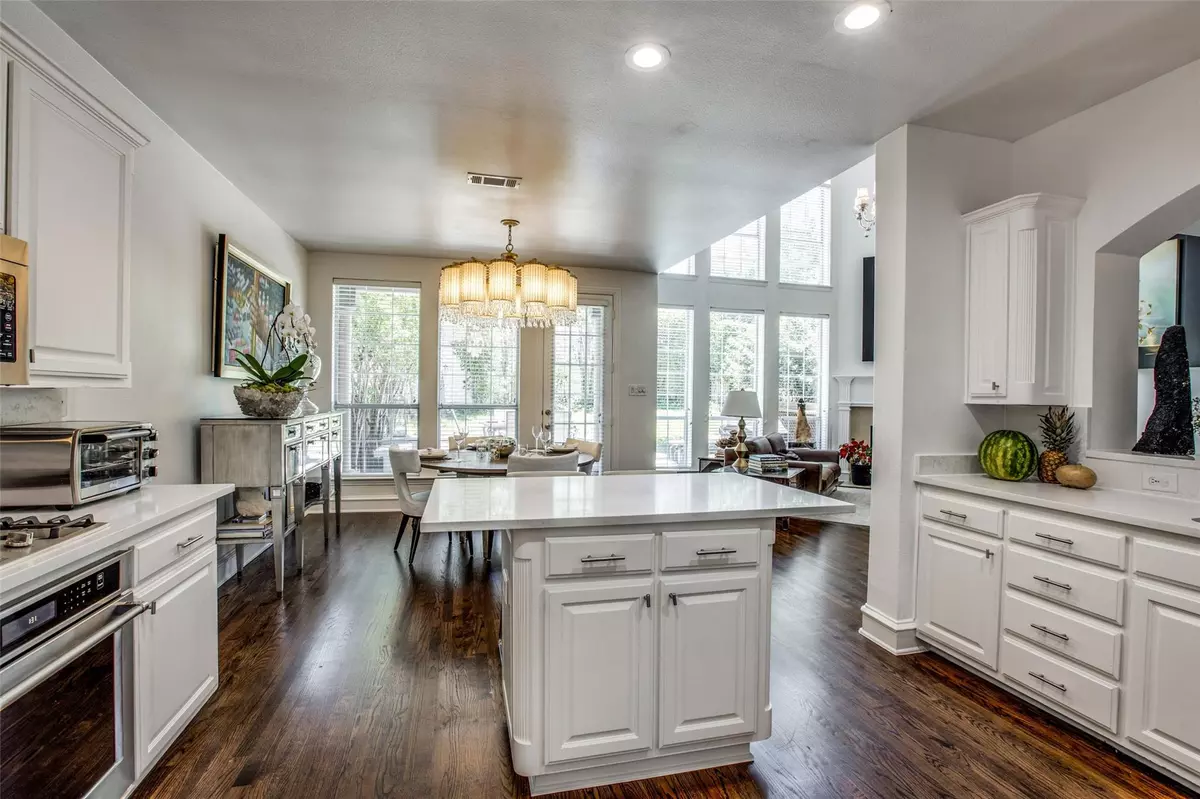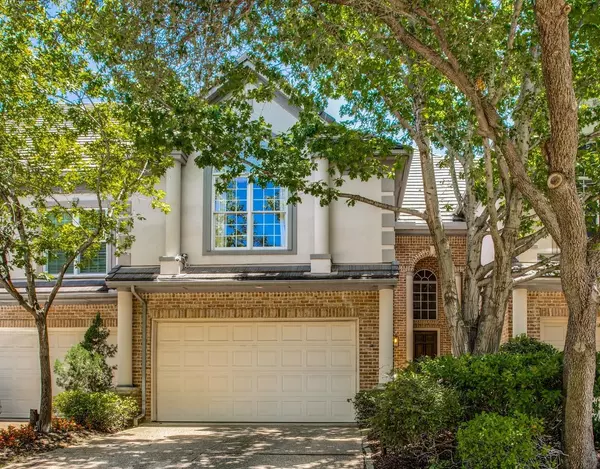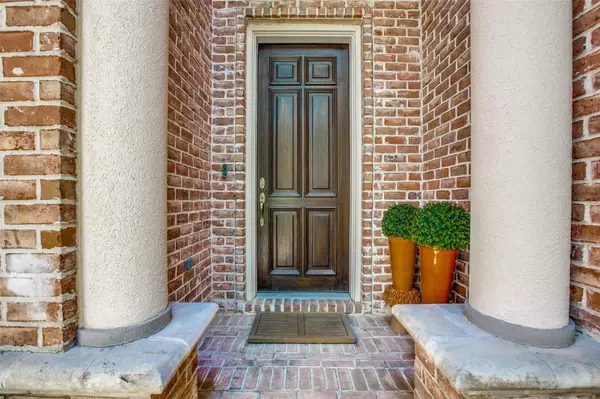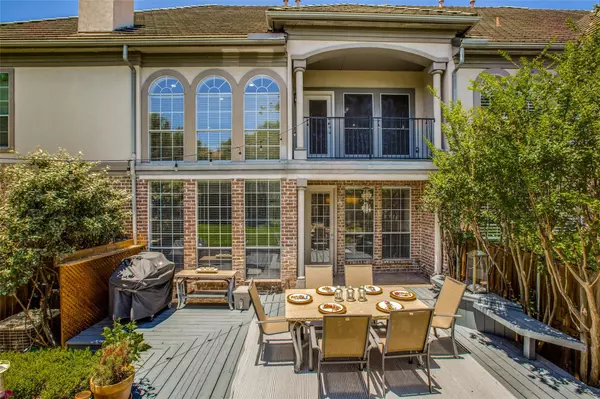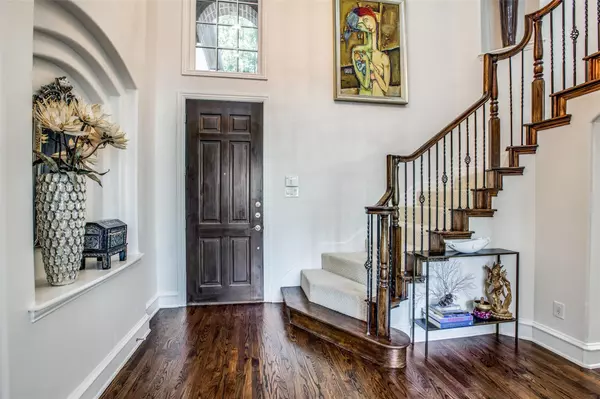$430,000
For more information regarding the value of a property, please contact us for a free consultation.
4312 Castle Rock Court Irving, TX 75038
2 Beds
3 Baths
2,132 SqFt
Key Details
Property Type Townhouse
Sub Type Townhouse
Listing Status Sold
Purchase Type For Sale
Square Footage 2,132 sqft
Price per Sqft $201
Subdivision Fairway Vista Las Colinas Ph I
MLS Listing ID 14455596
Sold Date 01/14/21
Style Traditional
Bedrooms 2
Full Baths 2
Half Baths 1
HOA Fees $237/ann
HOA Y/N Mandatory
Total Fin. Sqft 2132
Year Built 1998
Annual Tax Amount $9,227
Lot Size 3,267 Sqft
Acres 0.075
Property Description
Incredible townhome in gated & guarded Fairway Vista with multiple upgrades! Virtual Tour 3D tour avail online. Beautiful kitchen includes new quartz countertops, stainless steel appliances, new lighting & stainless hardware. All bathrooms have been redesigned with new toilets, new tile, lighting fixtures, & backlit mirrors. Master bath also features frameless glass in the shower, freestanding tub, Quartz countertops, beautiful lighting & hardware. Elegant Mercury glass chandelier in dining area is one of many lighting upgrades. Large Master suite features a custom light, large walk in closet & window treatments with blackout curtains. Outdoor area includes refinished wood deck & beautiful ambient lighting.
Location
State TX
County Dallas
Community Gated, Greenbelt, Guarded Entrance, Perimeter Fencing
Direction Take 114 to O'Connor and go South. Right on Leland and Right on Saint Andrews. Right on Spyglass. Left on Castle Rock Ct. Home is on Right. Please note you cannot enter neighborhood at Lena and O'Connor Court as this gate does not have a guard.
Rooms
Dining Room 2
Interior
Interior Features Cable TV Available, Decorative Lighting, Loft, Vaulted Ceiling(s)
Heating Central, Natural Gas
Cooling Central Air, Electric
Flooring Carpet, Ceramic Tile, Wood
Fireplaces Number 1
Fireplaces Type Gas Logs
Appliance Dishwasher, Disposal, Gas Cooktop, Gas Oven, Microwave, Plumbed For Gas in Kitchen
Heat Source Central, Natural Gas
Laundry Full Size W/D Area
Exterior
Exterior Feature Balcony, Covered Patio/Porch, Rain Gutters
Garage Spaces 2.0
Fence Brick, Wood
Community Features Gated, Greenbelt, Guarded Entrance, Perimeter Fencing
Utilities Available City Sewer, City Water, Concrete, Curbs, Individual Gas Meter, Individual Water Meter, Private Road, Sidewalk, Underground Utilities
Roof Type Concrete
Garage Yes
Building
Lot Description Few Trees, Sprinkler System, Subdivision
Story Two
Foundation Pillar/Post/Pier
Structure Type Brick,Rock/Stone,Stucco
Schools
Elementary Schools Farine
Middle Schools Travis
High Schools Macarthur
School District Irving Isd
Others
Restrictions Development
Ownership see agent
Acceptable Financing Cash, Conventional
Listing Terms Cash, Conventional
Financing Conventional
Read Less
Want to know what your home might be worth? Contact us for a FREE valuation!

Our team is ready to help you sell your home for the highest possible price ASAP

©2025 North Texas Real Estate Information Systems.
Bought with Janelle Rawlston • Compass RE Texas, LLC.

