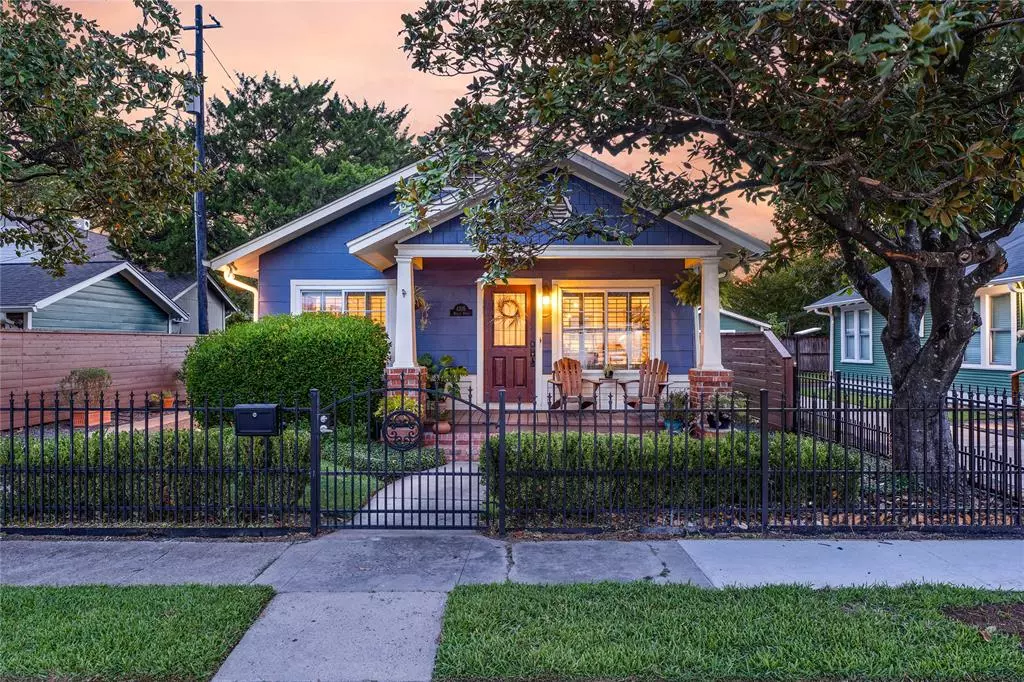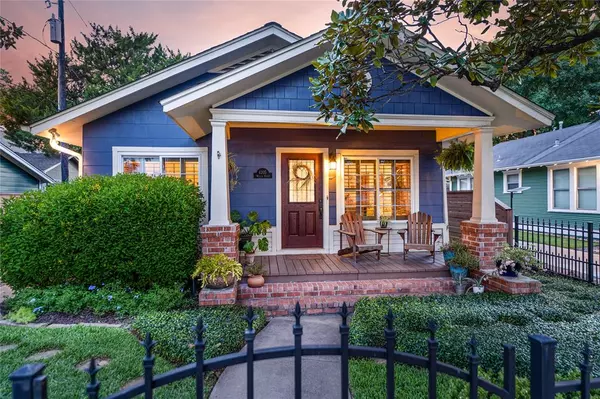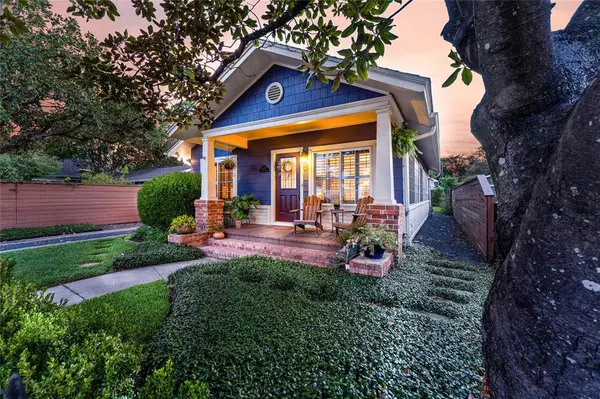$575,000
For more information regarding the value of a property, please contact us for a free consultation.
4205 Watson ST Houston, TX 77009
2 Beds
1 Bath
1,104 SqFt
Key Details
Property Type Single Family Home
Listing Status Sold
Purchase Type For Sale
Square Footage 1,104 sqft
Price per Sqft $520
Subdivision Parker
MLS Listing ID 85862541
Sold Date 10/03/22
Style Craftsman
Bedrooms 2
Full Baths 1
Year Built 1930
Lot Size 4,540 Sqft
Acres 0.104
Property Description
This charming blue bungalow is your quintessential Houston Heights home-sweet-home. The curb appeal alone is drool worthy, with a gated front entrance, beautiful porch, and lush front yard. Then you enter this immaculate 1930s home. With gorgeous hardwood floors and matching plantation shutters, the spacious living room greets its guests with natural light and an open living/dining concept. This home offers two oversized bedrooms, a flex space that allows you to make this home work for you. Finally, step out to meet your backyard oasis. The lovely pergola and finely landscaped yard is the perfect place to entertain, play, or sit and relax on quiet Houston nights. Perfectly situated in the Heights, you'll be walking distance to Proctor Park, all your Lights in the Heights activities, and local favorites such as Pinkerton's BBQ, Cantina Barba, Hughies, Dolce Neve, and more!
Location
State TX
County Harris
Area Heights/Greater Heights
Rooms
Bedroom Description 2 Primary Bedrooms
Other Rooms 1 Living Area, Home Office/Study
Master Bathroom Primary Bath: Tub/Shower Combo
Kitchen Kitchen open to Family Room, Pantry
Interior
Interior Features Drapes/Curtains/Window Cover, Dryer Included, Fire/Smoke Alarm, Refrigerator Included, Washer Included
Heating Central Gas
Cooling Central Electric
Flooring Slate, Wood
Exterior
Parking Features Detached Garage
Garage Spaces 1.0
Roof Type Composition
Street Surface Asphalt
Accessibility Automatic Gate
Private Pool No
Building
Lot Description Subdivision Lot
Faces East
Story 1
Foundation Block & Beam
Lot Size Range 0 Up To 1/4 Acre
Sewer Public Sewer
Water Public Water
Structure Type Asbestos
New Construction No
Schools
Elementary Schools Browning Elementary School
Middle Schools Hogg Middle School (Houston)
High Schools Heights High School
School District 27 - Houston
Others
Senior Community No
Restrictions No Restrictions
Tax ID 059-027-000-0001
Energy Description Attic Vents,Ceiling Fans,Digital Program Thermostat,Energy Star Appliances
Acceptable Financing Cash Sale, Conventional
Disclosures Sellers Disclosure
Listing Terms Cash Sale, Conventional
Financing Cash Sale,Conventional
Special Listing Condition Sellers Disclosure
Read Less
Want to know what your home might be worth? Contact us for a FREE valuation!

Our team is ready to help you sell your home for the highest possible price ASAP

Bought with CRI Real Estate Services





