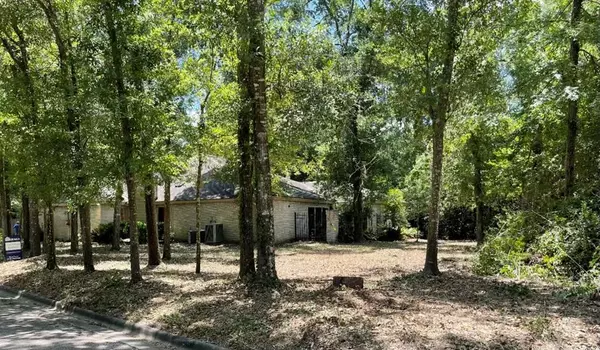$290,000
For more information regarding the value of a property, please contact us for a free consultation.
7 Briarwood East DR Conroe, TX 77301
3 Beds
2.1 Baths
3,481 SqFt
Key Details
Property Type Single Family Home
Listing Status Sold
Purchase Type For Sale
Square Footage 3,481 sqft
Price per Sqft $78
Subdivision Briarwood East
MLS Listing ID 30314539
Sold Date 10/28/22
Style Traditional
Bedrooms 3
Full Baths 2
Half Baths 1
Year Built 1973
Annual Tax Amount $4,838
Tax Year 2021
Lot Size 0.368 Acres
Acres 0.3676
Property Description
Welcome to 7 Briarwood East Dr, located in a beautifully wooded subdivision near Conroe. This 3 bedroom, 2½ bathroom home offers peace and quiet on an expansive lot on a cul-de-sac. Enjoy plenty of space to entertain friends and family in the high ceiling living areas. The pool and outdoor patio provide a perfect way to beat the Texas heat. Make this your dream home as it won't last for long. The house is occupied so appointments are required.
Location
State TX
County Montgomery
Area Conroe Northeast
Rooms
Bedroom Description En-Suite Bath,Walk-In Closet
Other Rooms 1 Living Area, Breakfast Room, Formal Dining, Home Office/Study, Sun Room, Utility Room in House
Master Bathroom Primary Bath: Double Sinks, Primary Bath: Jetted Tub, Primary Bath: Separate Shower, Vanity Area
Kitchen Breakfast Bar, Island w/ Cooktop, Pantry, Under Cabinet Lighting
Interior
Heating Central Gas
Cooling Central Electric
Flooring Carpet, Tile, Wood
Fireplaces Number 2
Fireplaces Type Gaslog Fireplace
Exterior
Parking Features Oversized Garage
Garage Spaces 2.0
Pool In Ground
Roof Type Composition
Private Pool Yes
Building
Lot Description Cul-De-Sac
Story 1
Foundation Slab
Sewer Public Sewer
Water Public Water
Structure Type Brick,Wood
New Construction No
Schools
Elementary Schools Houston Elementary School (Conroe)
Middle Schools Peet Junior High School
High Schools Conroe High School
School District 11 - Conroe
Others
Senior Community No
Restrictions Deed Restrictions
Tax ID 2683-00-00700
Acceptable Financing Cash Sale, Conventional, FHA
Tax Rate 2.1863
Disclosures No Disclosures
Listing Terms Cash Sale, Conventional, FHA
Financing Cash Sale,Conventional,FHA
Special Listing Condition No Disclosures
Read Less
Want to know what your home might be worth? Contact us for a FREE valuation!

Our team is ready to help you sell your home for the highest possible price ASAP

Bought with Redfin Corporation





