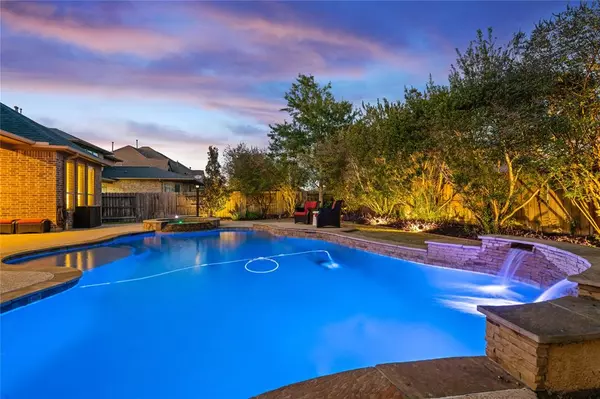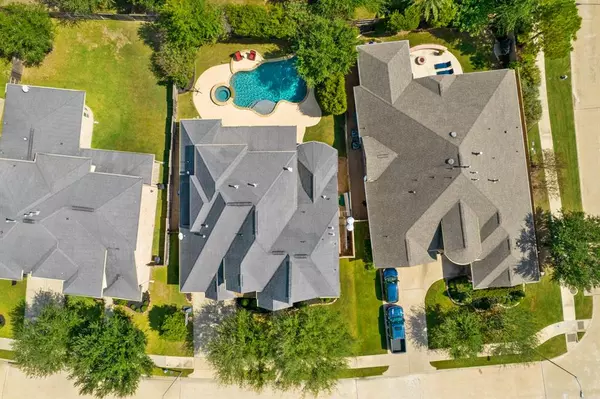$725,000
For more information regarding the value of a property, please contact us for a free consultation.
10306 Radcliff Lake DR Katy, TX 77494
4 Beds
4.1 Baths
3,988 SqFt
Key Details
Property Type Single Family Home
Listing Status Sold
Purchase Type For Sale
Square Footage 3,988 sqft
Price per Sqft $173
Subdivision Cinco Ranch Southwest Sec 58
MLS Listing ID 31911698
Sold Date 11/15/22
Style Traditional
Bedrooms 4
Full Baths 4
Half Baths 1
HOA Fees $95/ann
HOA Y/N 1
Year Built 2012
Annual Tax Amount $14,350
Tax Year 2021
Lot Size 10,142 Sqft
Acres 0.2328
Property Description
Meticulously maintained TRENDMAKER HOME with 4 generous sized bedrooms, 4 full baths and a powder room.
Upon entering you are captivated by the high ceilings and gorgeous view of the pool through the massive windows in the family room. Beautiful 3" designer plantation shutters and custom drapery are only a few of the homes upgrade. The primary suite features a sitting area and a great view of the pool. The master closet is not only large but it is stunning with built-ins. In addition to the master, the home features a secondary bedroom downstairs with a private bath. Upstairs has two bedrooms each with their own private bath and a huge game room. The home is absolutely beautiful inside and then you walk outside into your own private oasis. The backyard is landscaped with mature vegetation for privacy. The owners have even poured pea gravel on the sides for trash can storage! The average electricity bill for last 12 months is $207 for a very active family. DON'T MISS THIS ONE!
Location
State TX
County Fort Bend
Community Cinco Ranch
Area Katy - Southwest
Rooms
Bedroom Description 1 Bedroom Down - Not Primary BR,2 Bedrooms Down,En-Suite Bath,Primary Bed - 1st Floor,Split Plan,Walk-In Closet
Other Rooms Breakfast Room, Family Room, Formal Dining, Gameroom Up, Home Office/Study, Utility Room in House
Master Bathroom Half Bath, Primary Bath: Double Sinks, Primary Bath: Jetted Tub, Primary Bath: Separate Shower
Kitchen Butler Pantry, Kitchen open to Family Room, Pantry, Walk-in Pantry
Interior
Interior Features Alarm System - Owned, Crown Molding, Drapes/Curtains/Window Cover, Fire/Smoke Alarm, Formal Entry/Foyer, High Ceiling, Spa/Hot Tub, Wired for Sound
Heating Central Gas
Cooling Central Electric
Flooring Carpet, Engineered Wood, Tile
Fireplaces Number 1
Fireplaces Type Gaslog Fireplace
Exterior
Exterior Feature Back Yard Fenced, Fully Fenced, Outdoor Kitchen, Patio/Deck, Satellite Dish, Spa/Hot Tub, Sprinkler System
Parking Features Attached Garage, Tandem
Garage Spaces 3.0
Garage Description Additional Parking
Pool Gunite, Heated, In Ground
Roof Type Composition
Street Surface Concrete,Curbs
Private Pool Yes
Building
Lot Description Subdivision Lot
Faces West
Story 2
Foundation Slab
Lot Size Range 1/4 Up to 1/2 Acre
Builder Name TRENDMAKER
Sewer Public Sewer
Water Public Water
Structure Type Brick
New Construction No
Schools
Elementary Schools Shafer Elementary School
Middle Schools Seven Lakes Junior High School
High Schools Jordan High School
School District 30 - Katy
Others
Senior Community No
Restrictions Deed Restrictions
Tax ID 2278-58-002-0020-914
Energy Description Ceiling Fans,Digital Program Thermostat
Acceptable Financing Cash Sale, Conventional, VA
Tax Rate 2.7695
Disclosures HOA First Right of Refusal, Mud, Sellers Disclosure
Listing Terms Cash Sale, Conventional, VA
Financing Cash Sale,Conventional,VA
Special Listing Condition HOA First Right of Refusal, Mud, Sellers Disclosure
Read Less
Want to know what your home might be worth? Contact us for a FREE valuation!

Our team is ready to help you sell your home for the highest possible price ASAP

Bought with Compass RE Texas, LLC - Houston





