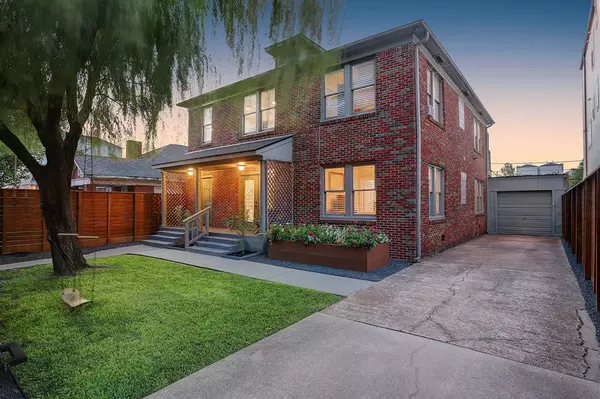$819,900
For more information regarding the value of a property, please contact us for a free consultation.
406 Peden ST Houston, TX 77006
5 Beds
2 Baths
2,672 SqFt
Key Details
Property Type Single Family Home
Listing Status Sold
Purchase Type For Sale
Square Footage 2,672 sqft
Price per Sqft $306
Subdivision Avon Place
MLS Listing ID 35247599
Sold Date 10/31/22
Style Traditional
Bedrooms 5
Full Baths 2
Year Built 1930
Annual Tax Amount $15,446
Tax Year 2021
Lot Size 5,500 Sqft
Acres 0.1263
Property Description
This vintage, once a duplex, converted SF home is located in the sought after Montrose area. Known for its countercultural movement, this home is the perfect, unique fit for the neighborhood. Cedar horizontal slats create the 8' privacy wall to this wonderful family home. Your greeted by a well appointed front yard, w/ a grassy area, raised planter box & classic covered front porch, shaded by a giant Willow tree. Converted to a single family in 2004, this home now offers a 1st floor formal living, dining area & UPDATED modern Kitchen featuring quartz countertops, wood shaker cabinets & SS appliances. Upstairs boasts 3 additional bedrooms, a game room & a charming loft perfect for a playroom. The STAR of the home is the entertainer's backyard which offers a pool, sun deck, outdoor shower & covered lounging area. GREAT LOCATION near parks + popular restaurants & shopping. Zoned to the highly rated Wharton Dual Language Academy and around the corner from Carnegie Vanguard High School.
Location
State TX
County Harris
Area Montrose
Rooms
Bedroom Description 2 Bedrooms Down
Other Rooms Family Room, Gameroom Up, Kitchen/Dining Combo, Utility Room in Garage
Kitchen Breakfast Bar, Island w/o Cooktop, Kitchen open to Family Room, Pantry
Interior
Interior Features Balcony, Drapes/Curtains/Window Cover, Dryer Included, Fire/Smoke Alarm, Formal Entry/Foyer, Refrigerator Included, Washer Included
Heating Central Gas
Cooling Central Electric
Flooring Tile, Wood
Exterior
Exterior Feature Back Yard, Back Yard Fenced, Balcony, Fully Fenced, Patio/Deck, Porch, Private Driveway
Carport Spaces 2
Garage Description Additional Parking, Auto Driveway Gate, Driveway Gate, Single-Wide Driveway
Pool Gunite, In Ground
Roof Type Composition
Accessibility Automatic Gate, Driveway Gate
Private Pool Yes
Building
Lot Description Subdivision Lot
Faces South
Story 2
Foundation Pier & Beam
Sewer Public Sewer
Water Public Water
Structure Type Brick,Wood
New Construction No
Schools
Elementary Schools William Wharton K-8 Dual Language Academy
Middle Schools Gregory-Lincoln Middle School
High Schools Lamar High School (Houston)
School District 27 - Houston
Others
Senior Community No
Restrictions Unknown
Tax ID 054-175-000-0014
Ownership Full Ownership
Tax Rate 2.3307
Disclosures Sellers Disclosure, Special Addendum
Special Listing Condition Sellers Disclosure, Special Addendum
Read Less
Want to know what your home might be worth? Contact us for a FREE valuation!

Our team is ready to help you sell your home for the highest possible price ASAP

Bought with Compass RE Texas, LLC - Memorial





