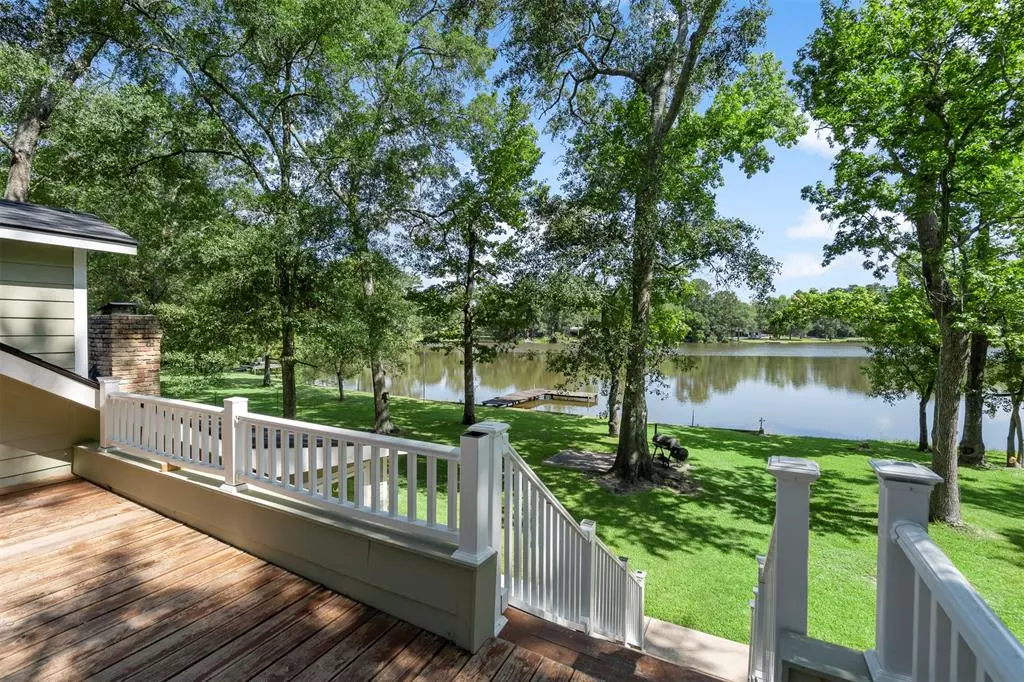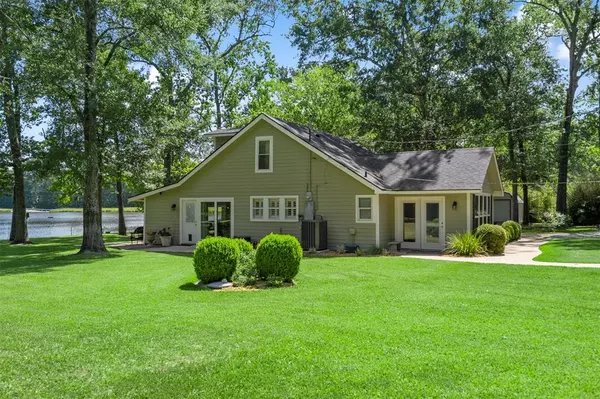$339,000
For more information regarding the value of a property, please contact us for a free consultation.
17034 S Lake RD Montgomery, TX 77316
2 Beds
3 Baths
1,866 SqFt
Key Details
Property Type Single Family Home
Listing Status Sold
Purchase Type For Sale
Square Footage 1,866 sqft
Price per Sqft $214
Subdivision Deer Lake Lodges 02
MLS Listing ID 68150693
Sold Date 07/15/22
Style Craftsman
Bedrooms 2
Full Baths 3
Year Built 1967
Annual Tax Amount $785
Tax Year 2021
Lot Size 0.807 Acres
Acres 0.8
Property Description
A hidden waterfront gem, nestled on a peaceful 12-acre lake. Enjoy the beautiful lake views, fish from your dock or relax in the spa under the shaded canopy of large oak trees. This exceptional home was professionally renovated in 2016, including new electrical, PEX plumbing, sheetrock, trim, doors, woodgrain tile flooring, designer fixtures, insulated windows, hardy siding, interior and exterior doors, and more. In 2021, the upstairs was renovated with blown insulation, new sheetrock, an additional bathroom with double sinks, dormer windows with a custom window seat, trim, plush carpet, plus a NEW AC & ROOF! Chef's kitchen with granite counters, stainless appliances, large lazy-Susan corner cabinets, and a spacious pantry. Stainless refrigerator, plus Samsung washer & dryer are included with an acceptable offer. Two car attached garage plus a two car carport. Additional Morgan storage shed for all of your lawn equipment and storage. A unique piece of paradise that won't last!
Location
State TX
County Montgomery
Area Conroe Southwest
Rooms
Bedroom Description 1 Bedroom Up,Primary Bed - 1st Floor
Other Rooms Breakfast Room, Den, Family Room, Living Area - 1st Floor, Sun Room
Master Bathroom Primary Bath: Double Sinks, Primary Bath: Tub/Shower Combo, Secondary Bath(s): Double Sinks, Secondary Bath(s): Tub/Shower Combo
Den/Bedroom Plus 3
Kitchen Breakfast Bar, Kitchen open to Family Room, Pantry, Soft Closing Cabinets, Soft Closing Drawers
Interior
Interior Features Crown Molding, Drapes/Curtains/Window Cover, Dryer Included, Fire/Smoke Alarm, High Ceiling, Refrigerator Included, Spa/Hot Tub, Washer Included
Heating Central Electric
Cooling Central Electric
Flooring Carpet, Slate, Tile
Fireplaces Number 1
Fireplaces Type Wood Burning Fireplace
Exterior
Exterior Feature Back Yard, Back Yard Fenced, Partially Fenced, Porch, Private Driveway, Rooftop Deck, Spa/Hot Tub, Storage Shed
Parking Features Attached Garage
Garage Spaces 2.0
Carport Spaces 2
Garage Description Additional Parking, Auto Driveway Gate, Circle Driveway, Double-Wide Driveway, Driveway Gate
Waterfront Description Lakefront
Roof Type Composition
Street Surface Asphalt
Accessibility Driveway Gate
Private Pool No
Building
Lot Description Waterfront
Faces South
Story 2
Foundation Slab
Lot Size Range 1/2 Up to 1 Acre
Water Aerobic, Well
Structure Type Cement Board
New Construction No
Schools
Elementary Schools Lone Star Elementary School (Montgomery)
Middle Schools Oak Hill Junior High School
High Schools Lake Creek High School
School District 37 - Montgomery
Others
Senior Community No
Restrictions No Restrictions
Tax ID 4000-02-00500
Ownership Full Ownership
Energy Description Ceiling Fans,Digital Program Thermostat,Energy Star Appliances,Energy Star/CFL/LED Lights,High-Efficiency HVAC,Insulated Doors,Insulated/Low-E windows,Insulation - Spray-Foam,North/South Exposure
Acceptable Financing Cash Sale, Conventional, FHA, VA
Tax Rate 1.825
Disclosures Sellers Disclosure
Listing Terms Cash Sale, Conventional, FHA, VA
Financing Cash Sale,Conventional,FHA,VA
Special Listing Condition Sellers Disclosure
Read Less
Want to know what your home might be worth? Contact us for a FREE valuation!

Our team is ready to help you sell your home for the highest possible price ASAP

Bought with Non-MLS





