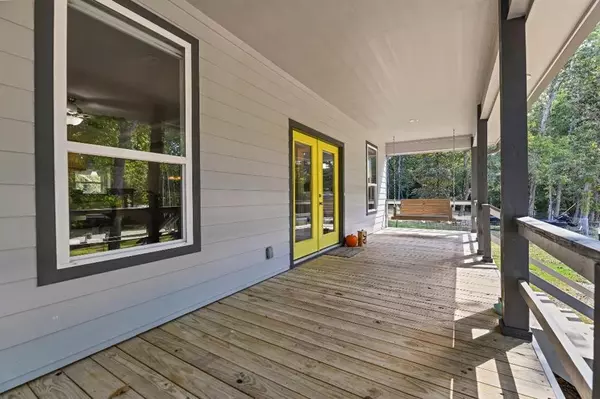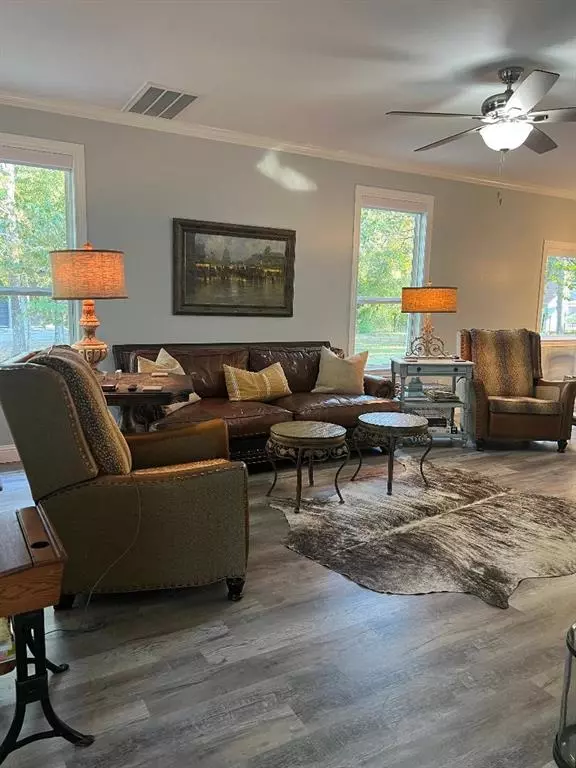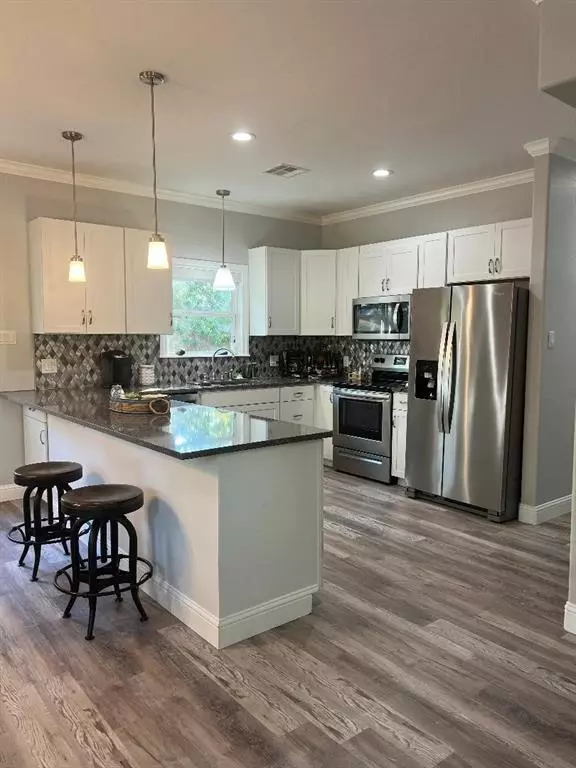$237,500
For more information regarding the value of a property, please contact us for a free consultation.
220 Shadow LN Livingston, TX 77351
3 Beds
2.1 Baths
1,590 SqFt
Key Details
Property Type Single Family Home
Listing Status Sold
Purchase Type For Sale
Square Footage 1,590 sqft
Price per Sqft $149
Subdivision Pine Shadows
MLS Listing ID 34609801
Sold Date 11/29/22
Style Other Style
Bedrooms 3
Full Baths 2
Half Baths 1
HOA Fees $4/ann
HOA Y/N 1
Year Built 2020
Annual Tax Amount $2,667
Tax Year 2022
Lot Size 8,064 Sqft
Property Description
SUPER CHARMING NEW AGE CRAFTSMAN HOME WITH LAKE ACCESS. INVITING FRONT PORCH, LARGE SHADE TREES, QUIET NEIGHBORS. 3 BEDROOM 2-1/2 BATHS. MASTER SUITE DOWNSTAIRS WITH BEAUTIFUL BATHROOM, PRETTY VANITY, DOUBLE SINKS, LARGE SHOWER, FREE STANDING TUB AND LARGE CLOSET. TWO BEDROOMS UPSTAIRS WITH GREAT CLOSETS, LARGE BATH UPSTAIRS WITH PRETTY VANITY AND DOUBLE SINKS. OPEN FLOOR PLAN, LARGE KITCHEN, GRANITE COUNTER TOPS, BREAKFAST BAR, GREAT CABINETS, OPEN TO DINING AND FAMILY ROOM. LAUNDRY ROOM AND 1/2 BATH DOWNSTAIRS. LUXURY VINYL FLOORING DOWNSTAIRS, CROWN MOLDING AND TALL BASEBOARDS. METAL ROOF, HARDIE PLANK SIDING. SUPER FUN AND FRIENDLY NEIGHBORHOOD WITH BOAT LAUNCH, PIER AND COVERED PAVILION. SEASONAL NEIGHBOORHOOD GET TOGETHERS
Location
State TX
County Polk
Area Lake Livingston Area
Rooms
Bedroom Description Primary Bed - 1st Floor
Other Rooms 1 Living Area, Family Room, Living/Dining Combo, Utility Room in House
Master Bathroom Half Bath, Primary Bath: Double Sinks, Primary Bath: Separate Shower, Primary Bath: Soaking Tub, Secondary Bath(s): Double Sinks, Secondary Bath(s): Tub/Shower Combo
Kitchen Breakfast Bar, Kitchen open to Family Room, Pantry, Pots/Pans Drawers, Walk-in Pantry
Interior
Interior Features Crown Molding, Drapes/Curtains/Window Cover, Dryer Included, Fire/Smoke Alarm, High Ceiling, Washer Included
Heating Central Electric
Cooling Central Electric
Flooring Vinyl Plank
Exterior
Exterior Feature Back Yard, Partially Fenced, Porch, Satellite Dish, Side Yard
Roof Type Aluminum
Street Surface Gravel
Private Pool No
Building
Lot Description Subdivision Lot
Story 2
Foundation Pier & Beam
Lot Size Range 0 Up To 1/4 Acre
Water Aerobic, Public Water
Structure Type Cement Board
New Construction No
Schools
Elementary Schools Lisd Open Enroll
Middle Schools Livingston Junior High School
High Schools Livingston High School
School District 103 - Livingston
Others
HOA Fee Include Other
Senior Community No
Restrictions Deed Restrictions
Tax ID 59136
Energy Description Ceiling Fans
Acceptable Financing Cash Sale, Conventional, FHA, VA
Tax Rate 1.742
Disclosures Sellers Disclosure
Listing Terms Cash Sale, Conventional, FHA, VA
Financing Cash Sale,Conventional,FHA,VA
Special Listing Condition Sellers Disclosure
Read Less
Want to know what your home might be worth? Contact us for a FREE valuation!

Our team is ready to help you sell your home for the highest possible price ASAP

Bought with Keller Williams Realty Livingston





