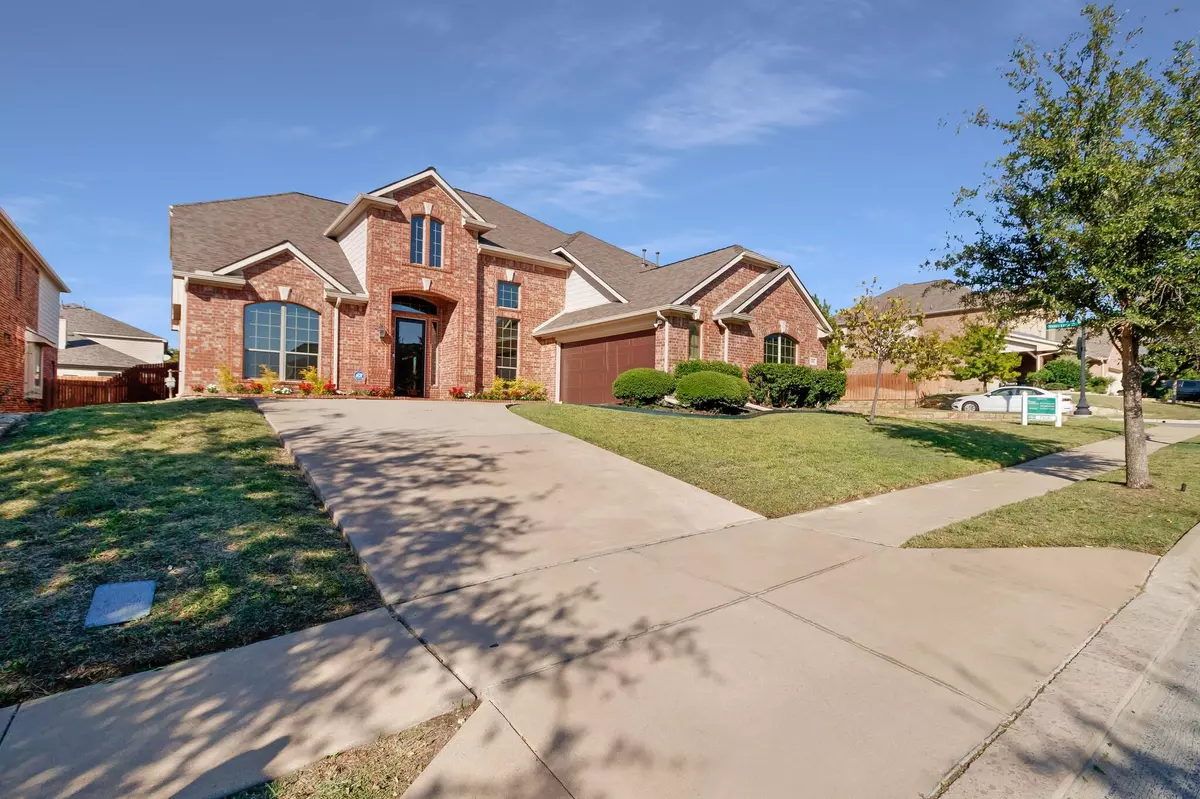$499,000
For more information regarding the value of a property, please contact us for a free consultation.
3917 Bamberg Lane Fort Worth, TX 76244
4 Beds
4 Baths
3,233 SqFt
Key Details
Property Type Single Family Home
Sub Type Single Family Residence
Listing Status Sold
Purchase Type For Sale
Square Footage 3,233 sqft
Price per Sqft $154
Subdivision Heritage Add
MLS Listing ID 20135584
Sold Date 12/12/22
Style Traditional
Bedrooms 4
Full Baths 3
Half Baths 1
HOA Fees $35/ann
HOA Y/N Mandatory
Year Built 2005
Annual Tax Amount $10,655
Lot Size 10,890 Sqft
Acres 0.25
Property Sub-Type Single Family Residence
Property Description
Stop by and see this beautiful 4 bedrooms 3.5 bathrooms home on a large corner lot at the end of the cul-de-sac. As you walk in you will find tall ceilings with an office on the right and a dining area on the left. As you continue you will talk into a delightful kitchen with breakfast bar, gas stove, ample cabinets, granite countertop, great island in the middle and walk in pantry. Your large master bedroom on the first floor has 12' ceilings, expansive windows with a lovely window seat. The master bathroom comes with a linen closet, dual sinks, separate shower and tub and large walk-in closet. Your upstairs has a fantastic large media room with 2 bedrooms that share a jack-and-jill bathroom and a separate bedroom with another bathroom. Next to the eat-in kitchen is your large private back yard where you can relax and enjoy with your family and friends. This home belongs to the Heritage Community that has a clubhouse, a 10-acre pool complex, walking trails and parks.
Location
State TX
County Tarrant
Community Club House, Community Pool, Fitness Center, Jogging Path/Bike Path, Pool, Tennis Court(S), Other
Direction Westbound on Heritage Trace Parkway, turn right on to Barksdale Drive. Barksdale turns left and becomes Bamberg Lane. The house is on the corner of Bamberg and Shelburne Road.
Rooms
Dining Room 2
Interior
Interior Features Cable TV Available, Decorative Lighting, Eat-in Kitchen, Kitchen Island, Walk-In Closet(s)
Heating Central, Natural Gas
Cooling Ceiling Fan(s), Central Air, Electric
Flooring Carpet, Ceramic Tile, Wood
Fireplaces Number 1
Fireplaces Type Gas Logs, Gas Starter
Appliance Dishwasher, Disposal, Electric Oven, Gas Cooktop, Microwave, Convection Oven, Plumbed For Gas in Kitchen, Vented Exhaust Fan
Heat Source Central, Natural Gas
Laundry Full Size W/D Area
Exterior
Garage Spaces 2.0
Fence Wood
Community Features Club House, Community Pool, Fitness Center, Jogging Path/Bike Path, Pool, Tennis Court(s), Other
Utilities Available Cable Available, City Sewer, City Water
Roof Type Composition
Total Parking Spaces 2
Garage Yes
Building
Lot Description Adjacent to Greenbelt, Corner Lot, Few Trees, Subdivision
Story Two
Foundation Slab
Level or Stories Two
Structure Type Brick
Schools
Elementary Schools Perot
Middle Schools Timberview
High Schools Timber Creek
School District Keller Isd
Others
Ownership see tax
Acceptable Financing Cash, Conventional, FHA, VA Loan
Listing Terms Cash, Conventional, FHA, VA Loan
Financing Conventional
Read Less
Want to know what your home might be worth? Contact us for a FREE valuation!

Our team is ready to help you sell your home for the highest possible price ASAP

©2025 North Texas Real Estate Information Systems.
Bought with Adriana Mendez • Only 1 Realty Group LLC

