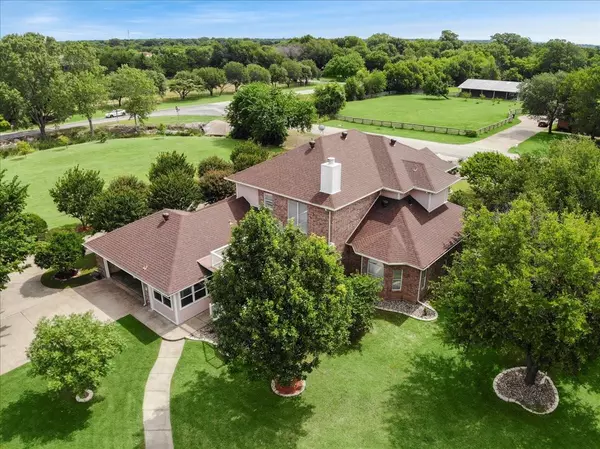$950,000
For more information regarding the value of a property, please contact us for a free consultation.
873 Rock Ridge Road Allen, TX 75002
5 Beds
6 Baths
3,251 SqFt
Key Details
Property Type Single Family Home
Sub Type Single Family Residence
Listing Status Sold
Purchase Type For Sale
Square Footage 3,251 sqft
Price per Sqft $292
Subdivision Green Meadow Estates First Sec
MLS Listing ID 20079784
Sold Date 07/27/22
Style Traditional
Bedrooms 5
Full Baths 4
Half Baths 2
HOA Fees $16/ann
HOA Y/N Mandatory
Year Built 2000
Annual Tax Amount $10,791
Lot Size 2.340 Acres
Acres 2.34
Property Description
Wow what a fabulous property with huge driveway leads to a beautiful home situated deep in back on a rare corner lot with 2.34 acres in Allen, just outside of city limit yet minutes from US 75 and easy access to shoppings, groceries, hospitals etc... Main house with 4BR, 3 full BTH, 2 half BTH, great floor plan with huge Master, bay window, MB with large closet, jacuzzi, study with french door. Spacious KT w granite CT, utility rm w ample cabinets, 2nd KT with sink, lots of storage. 3 Br upstairs w 2 full BTH and GR. Enjoy watching sunset and July 4th fireworks on upper deck. So many features, foam insulation for low utility bills, workshop, fenced pool w pool house, covered fire pit, outdoor FP, green house, play ground and guest house with Br up, kitchen, washer, dryer and 3 car garage perfect for mother in law, guest suite. Parking in back RV ready. Possibilities are endless for big family gatherings, wedding, special events etc...
Location
State TX
County Collin
Direction 75 North exit 37 Stacy Rd turn right, right on Country Club, left on Rock Ridge. House on left with a fish mailbox.
Rooms
Dining Room 2
Interior
Interior Features Cable TV Available, Cathedral Ceiling(s), Decorative Lighting, Double Vanity, Eat-in Kitchen, Granite Counters, High Speed Internet Available, Kitchen Island, Loft, Open Floorplan, Pantry, Vaulted Ceiling(s), Walk-In Closet(s)
Heating Central, Electric, Zoned
Cooling Ceiling Fan(s), Central Air, Electric, Wall/Window Unit(s), Zoned
Flooring Carpet, Ceramic Tile, Laminate
Fireplaces Number 1
Fireplaces Type Decorative, Family Room, Fire Pit, Other
Appliance Dishwasher, Disposal, Electric Cooktop, Electric Oven, Electric Water Heater, Microwave, Vented Exhaust Fan
Heat Source Central, Electric, Zoned
Laundry Electric Dryer Hookup, In Kitchen, Utility Room, Laundry Chute, Full Size W/D Area, Washer Hookup
Exterior
Exterior Feature Covered Deck, Covered Patio/Porch, Dog Run, Fire Pit, Garden(s), Rain Gutters, Lighting, Storage
Garage Spaces 5.0
Pool Fenced, In Ground
Utilities Available Aerobic Septic, All Weather Road, Cable Available, City Sewer, City Water, Co-op Electric, Private Water, Sidewalk
Roof Type Composition
Garage Yes
Private Pool 1
Building
Lot Description Acreage, Corner Lot, Few Trees, Irregular Lot, Landscaped, Lrg. Backyard Grass, Many Trees, Sprinkler System, Subdivision
Story Two
Foundation Slab, Other
Structure Type Brick,Metal Siding
Schools
School District Lovejoy Isd
Others
Restrictions No Mobile Home
Ownership See tax
Acceptable Financing Cash, Conventional, FHA, VA Loan
Listing Terms Cash, Conventional, FHA, VA Loan
Financing Conventional
Special Listing Condition Aerial Photo, Survey Available, Verify Flood Insurance, Verify Rollback Tax, Verify Tax Exemptions, Other
Read Less
Want to know what your home might be worth? Contact us for a FREE valuation!

Our team is ready to help you sell your home for the highest possible price ASAP

©2025 North Texas Real Estate Information Systems.
Bought with Laurie Mcguire • Dave Perry Miller Real Estate





