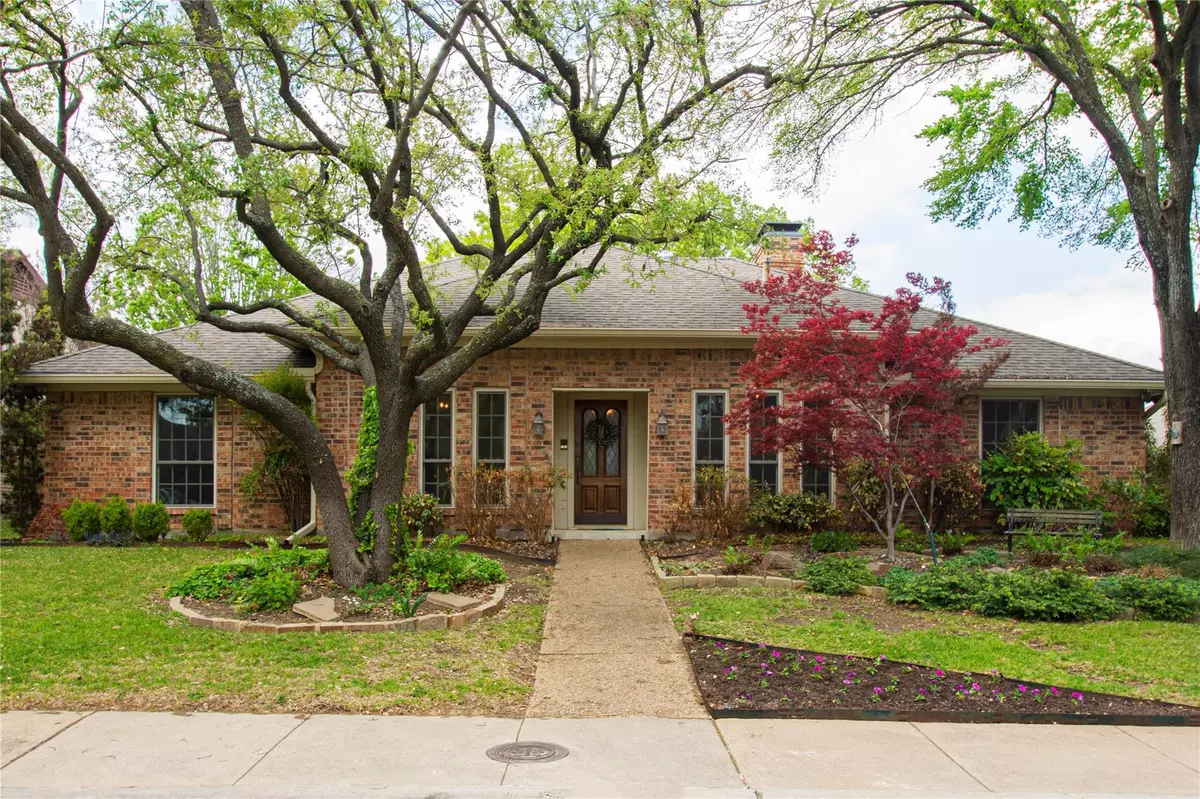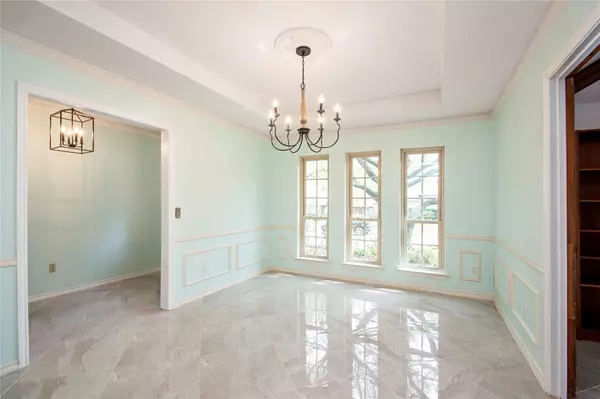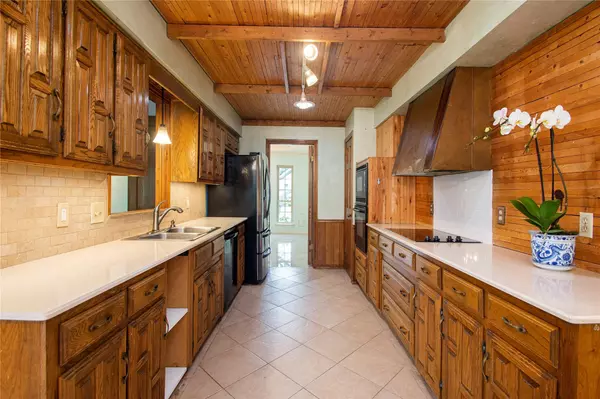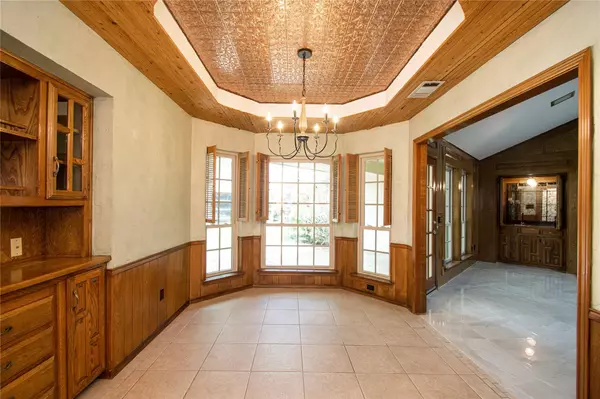$369,000
For more information regarding the value of a property, please contact us for a free consultation.
10019 Silver Creek Road Dallas, TX 75243
4 Beds
3 Baths
2,441 SqFt
Key Details
Property Type Single Family Home
Sub Type Single Family Residence
Listing Status Sold
Purchase Type For Sale
Square Footage 2,441 sqft
Price per Sqft $151
Subdivision Country Forest Ph 2
MLS Listing ID 14551069
Sold Date 05/28/21
Style Traditional
Bedrooms 4
Full Baths 3
HOA Fees $10/ann
HOA Y/N Voluntary
Total Fin. Sqft 2441
Year Built 1979
Lot Size 9,147 Sqft
Acres 0.21
Lot Dimensions 75 x 120
Property Description
Wonderful traditional with excellent floor plan! Pretty drive up! Light and bright with tasteful polished tile, replaced windows, fresh paint and replaced lighting fixtures. Nice galley kitchen opens to bay windowed breakfast room and adjacent living room. Refrigerator, free standing freezer ,washer and dryer remain. Split 4th bedroom with vaulted ceiling could be great second living area or home office. Nice sized primary bedroom boasts 2 closets with bath featuring split vanities, free standing shower and separate garden tub. A terrific backyard great for playing and gardening! Covered and open patios are great for entertaining. Rear entry garage with automatic gate to alley. A wonderful opportunity!!!
Location
State TX
County Dallas
Direction Take Abrams heading north of LBJ, take right on Chimney Hill, continue to Country Forest subdivision. Right on Cross Creek, left on Silver Creek, house towards the end of the street on the left, north side.
Rooms
Dining Room 2
Interior
Interior Features Cable TV Available, Decorative Lighting, Flat Screen Wiring, High Speed Internet Available, Paneling, Vaulted Ceiling(s), Wet Bar
Heating Central, Natural Gas
Cooling Central Air, Electric
Flooring Ceramic Tile
Fireplaces Number 1
Fireplaces Type Gas Starter, Wood Burning
Appliance Dishwasher, Disposal, Electric Cooktop, Electric Oven, Microwave, Plumbed for Ice Maker, Refrigerator, Vented Exhaust Fan
Heat Source Central, Natural Gas
Laundry Electric Dryer Hookup, Full Size W/D Area, Washer Hookup
Exterior
Exterior Feature Covered Patio/Porch, Garden(s), Rain Gutters
Garage Spaces 2.0
Fence Gate, Wood
Utilities Available Alley, City Sewer, City Water, Concrete, Curbs, Individual Gas Meter, Individual Water Meter, Sidewalk
Roof Type Composition
Garage Yes
Building
Lot Description Few Trees, Interior Lot, Landscaped, Lrg. Backyard Grass
Story One
Foundation Slab
Structure Type Brick
Schools
Elementary Schools Aikin
Middle Schools Forest Meadow
High Schools Lake Highlands
School District Richardson Isd
Others
Ownership See Agent
Acceptable Financing Cash, Conventional
Listing Terms Cash, Conventional
Financing Conventional
Read Less
Want to know what your home might be worth? Contact us for a FREE valuation!

Our team is ready to help you sell your home for the highest possible price ASAP

©2025 North Texas Real Estate Information Systems.
Bought with Peter Loudis • Ebby Halliday, REALTORS





