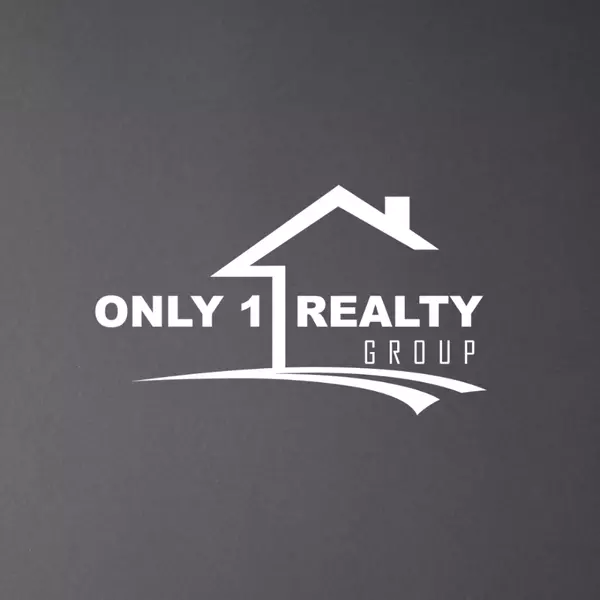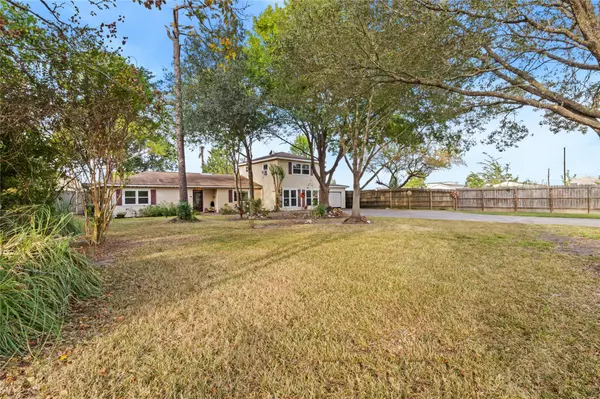
1014 E Canal RD Highlands, TX 77562
3 Beds
2 Baths
1,952 SqFt
UPDATED:
Key Details
Property Type Single Family Home
Sub Type Detached
Listing Status Active
Purchase Type For Sale
Square Footage 1,952 sqft
Price per Sqft $163
Subdivision Elena Fruit & Cotton Farms A
MLS Listing ID 19600819
Style Traditional
Bedrooms 3
Full Baths 2
HOA Y/N No
Year Built 1975
Annual Tax Amount $4,429
Tax Year 2025
Lot Size 0.360 Acres
Acres 0.36
Property Sub-Type Detached
Property Description
Location
State TX
County Harris
Area Baytown/Harris County
Interior
Interior Features Entrance Foyer, Window Treatments, Kitchen/Dining Combo
Heating Central, Electric
Cooling Central Air, Electric
Flooring Carpet, Tile, Wood
Fireplace No
Appliance Dishwasher, Electric Oven, Electric Range
Laundry Washer Hookup, Electric Dryer Hookup
Exterior
Exterior Feature Covered Patio, Fence, Hot Tub/Spa, Porch, Patio, Private Yard, Storage
Parking Features Additional Parking, Attached, Boat, Driveway, Electric Gate, Garage, RV Access/Parking, Workshop in Garage
Garage Spaces 1.0
Fence Back Yard
Pool In Ground, Pool/Spa Combo
Water Access Desc Public
Roof Type Composition
Porch Covered, Deck, Patio, Porch
Private Pool Yes
Building
Lot Description Other, Backs to Greenbelt/Park
Faces South
Story 2
Entry Level Two,Multi/Split
Foundation Slab
Sewer Public Sewer
Water Public
Architectural Style Traditional
Level or Stories Two, Multi/Split
Additional Building Shed(s)
New Construction No
Schools
Elementary Schools Hopper/Highlands Elementary School
Middle Schools Highlands Junior High School
High Schools Goose Creek Memorial
School District 23 - Goose Creek Consolidated
Others
Tax ID 059-137-000-0267
Security Features Security Gate







