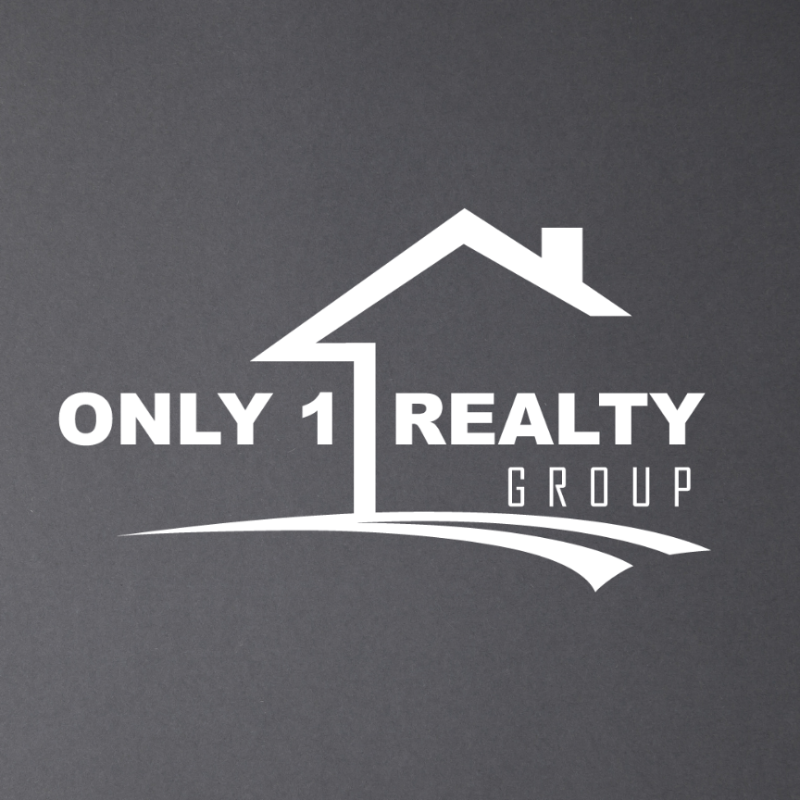
3216 Jetranger Road Fort Worth, TX 76053
4 Beds
2 Baths
2,064 SqFt
UPDATED:
Key Details
Property Type Single Family Home
Sub Type Single Family Residence
Listing Status Active
Purchase Type For Sale
Square Footage 2,064 sqft
Subdivision Bell Station
MLS Listing ID 21063400
Bedrooms 4
Full Baths 2
HOA Fees $28/mo
HOA Y/N Mandatory
Year Built 2009
Annual Tax Amount $7,327
Lot Size 5,662 Sqft
Acres 0.13
Property Sub-Type Single Family Residence
Property Description
As you step inside, you're greeted by an open-concept layout that promotes easy flow between the living areas. The spacious eat-in kitchen is ideal for both casual meals and entertaining, seamlessly connecting to the expansive family room. Whether you're relaxing at home or hosting friends and family, this space is perfect for it all. The formal dining room, which could easily serve as a home office, playroom, or additional living space, offers flexibility to meet your lifestyle needs.
The generously sized primary bedroom provides a peaceful retreat with plenty of room for a king-size bed and more. It features a private ensuite bathroom with dual vanities, a separate shower, and a large walk-in closet—creating a luxurious space to unwind after a long day.
This pet-friendly home is currently occupied by tenants, with a lease in place until April 2026. Rent is currently being collected at $1,500 per month, making it a great opportunity for investors seeking reliable income in a desirable neighborhood. With its perfect blend of comfort, functionality, and energy-saving features, this home is truly a must-see. Whether you're an investor looking for a long-term rental or a future homeowner, this property offers incredible potential.
Location
State TX
County Tarrant
Direction I-820 E to W. Hurst Blvd. Turn Right onto Jetranger Road.
Rooms
Dining Room 1
Interior
Interior Features Eat-in Kitchen, Kitchen Island, Open Floorplan, Pantry
Fireplaces Number 1
Fireplaces Type Living Room
Appliance Dishwasher, Disposal, Dryer, Microwave, Refrigerator, Washer
Exterior
Garage Spaces 2.0
Carport Spaces 2
Utilities Available City Sewer, City Water, Curbs, Electricity Connected, Sidewalk
Total Parking Spaces 2
Garage Yes
Building
Story One
Level or Stories One
Schools
Elementary Schools Trinity Lakes
High Schools Bell
School District Hurst-Euless-Bedford Isd
Others
Ownership Viraveth
Acceptable Financing Cash, Conventional
Listing Terms Cash, Conventional
Virtual Tour https://www.propertypanorama.com/instaview/ntreis/21063400







