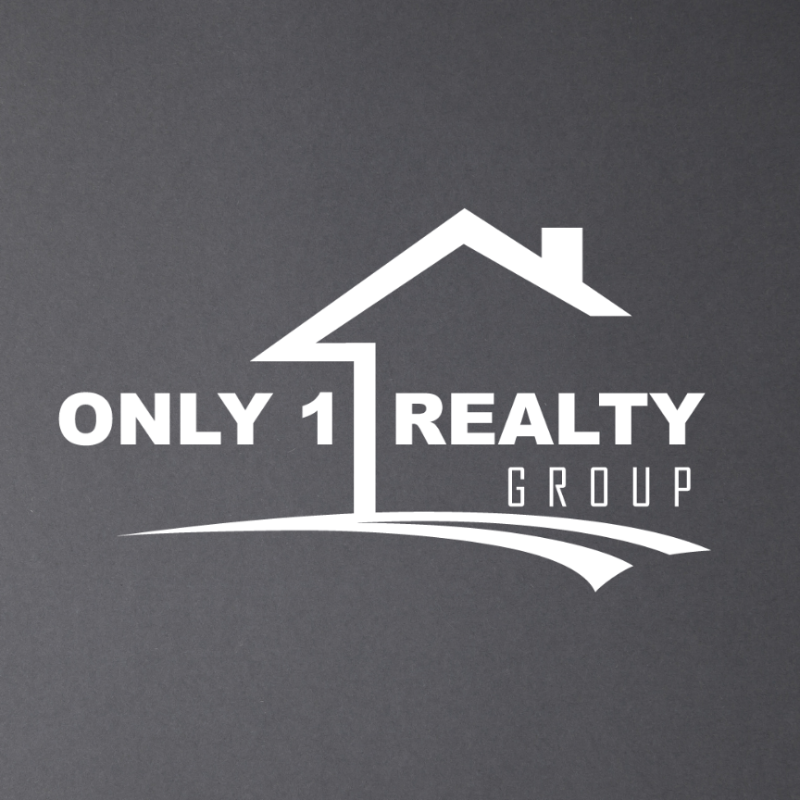
7838 Hulk DR Corpus Christi, TX 78414
4 Beds
3 Baths
2,360 SqFt
UPDATED:
Key Details
Property Type Single Family Home
Sub Type Detached
Listing Status Active
Purchase Type For Rent
Square Footage 2,360 sqft
Subdivision Starlight Estates
MLS Listing ID 11466886
Style Detached
Bedrooms 4
Full Baths 3
HOA Y/N No
Year Built 2021
Available Date 2025-12-31
Lot Size 7,849 Sqft
Acres 0.1802
Property Sub-Type Detached
Property Description
Location
State TX
County Nueces
Community Curbs
Interior
Interior Features Double Vanity, Kitchen Island, Kitchen/Family Room Combo, Pantry, Soaking Tub, Separate Shower, Tub Shower, Walk-In Pantry, Kitchen/Dining Combo
Heating Central, Electric
Cooling Central Air, Electric
Fireplaces Number 1
Furnishings Unfurnished
Fireplace Yes
Appliance Dishwasher, Gas Cooktop, Disposal, Microwave, Refrigerator
Exterior
Exterior Feature Deck, Fully Fenced, Fence, Patio, Private Yard
Parking Features Attached, Driveway, Garage, Garage Door Opener, Oversized
Garage Spaces 2.0
Fence Back Yard
Community Features Curbs
Utilities Available Cable Available
Water Access Desc Public
Porch Deck, Patio
Private Pool No
Building
Lot Description Subdivision
Story 1
Entry Level One
Sewer Public Sewer
Water Public
Architectural Style Detached
Level or Stories 1
New Construction No
Schools
Elementary Schools Kolda Elementary School
Middle Schools Kaffie Middle School
High Schools Veterans Memorial High School (Corpus Christi)
School District 440 - Corpus Christi
Others
Pets Allowed Conditional
Tax ID 594297
Pets Allowed PetDepositDescription:No pet deposit. $25 monthly pet rent (per pet).
Virtual Tour https://my.matterport.com/show/?m=DrV3GNsQJCK&hl=0&ts=1&play=1







