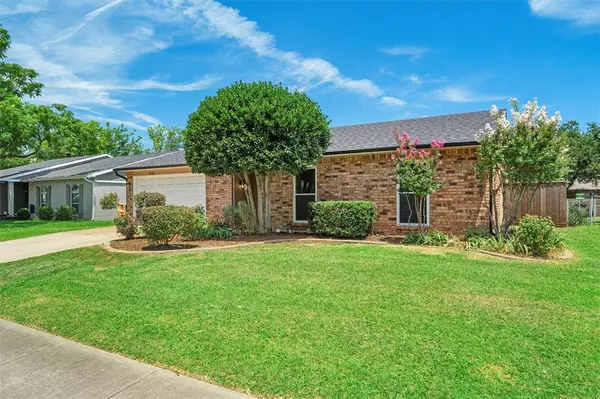5121 Worley Drive The Colony, TX 75056
3 Beds
2 Baths
1,488 SqFt
UPDATED:
Key Details
Property Type Single Family Home
Sub Type Single Family Residence
Listing Status Active
Purchase Type For Sale
Square Footage 1,488 sqft
Price per Sqft $221
Subdivision Colony 5
MLS Listing ID 21008330
Bedrooms 3
Full Baths 2
HOA Y/N None
Year Built 1974
Annual Tax Amount $7,668
Lot Size 7,143 Sqft
Acres 0.164
Property Sub-Type Single Family Residence
Property Description
Discover an open and airy floor plan, where natural light flows effortlessly through freshly painted interiors. You will find wood look, vinyl plank flooring in the living and bedrooms. The living area invites relaxation and entertainment, enhanced by updated finishes that contribute to the home's warm and welcoming atmosphere. The stylishly renovated kitchen boasts granite countertops, and quality appliances as well as an eat in bar.
The master suite is a private retreat, offering ample space, walk in closet and an en suite bath. Two additional bedrooms provide versatility for a home office or guest quarters, complemented by a second full bathroom. All rooms have ceiling fans.
Outside, find your personal sanctuary in the beautiful backyard. It features a well-manicured lawn and a fully fenced perimeter, providing privacy. Entertain family and friends on the large covered cedar patio, where outdoor dining and relaxation are always options.
Located in an established neighborhood close to parks, shopping, and dining, this residence offers unparalleled convenience. Embrace the opportunity to create lasting memories in a home that perfectly balances tranquility with modern sophistication. Walk to The Colony High School and Camey Elementary. Both approx half mile from the house. Buyer to verify all info including measurements, taxes, schools.
Location
State TX
County Denton
Direction Exit Sam Rayborn Tollway at Paige Rd, North on Paige, Left on Worley. House on Right.
Rooms
Dining Room 1
Interior
Interior Features Cable TV Available, Decorative Lighting, Eat-in Kitchen, Granite Counters, High Speed Internet Available, Open Floorplan, Pantry, Walk-In Closet(s)
Heating Electric
Cooling Ceiling Fan(s), Central Air, Electric
Flooring Ceramic Tile, Luxury Vinyl Plank
Fireplaces Number 1
Fireplaces Type Decorative, Living Room
Appliance Dishwasher, Disposal, Electric Range, Electric Water Heater
Heat Source Electric
Laundry Utility Room, Full Size W/D Area
Exterior
Exterior Feature Covered Patio/Porch, Rain Gutters
Garage Spaces 2.0
Fence Wood
Utilities Available City Sewer, City Water
Roof Type Composition
Total Parking Spaces 2
Garage Yes
Building
Story One
Foundation Slab
Level or Stories One
Structure Type Brick
Schools
Elementary Schools Camey
Middle Schools Lakeview
High Schools The Colony
School District Lewisville Isd
Others
Ownership see Denton CAD
Acceptable Financing Cash, Conventional, FHA
Listing Terms Cash, Conventional, FHA
Special Listing Condition Aerial Photo, Flood Plain
Virtual Tour https://www.propertypanorama.com/instaview/ntreis/21008330






