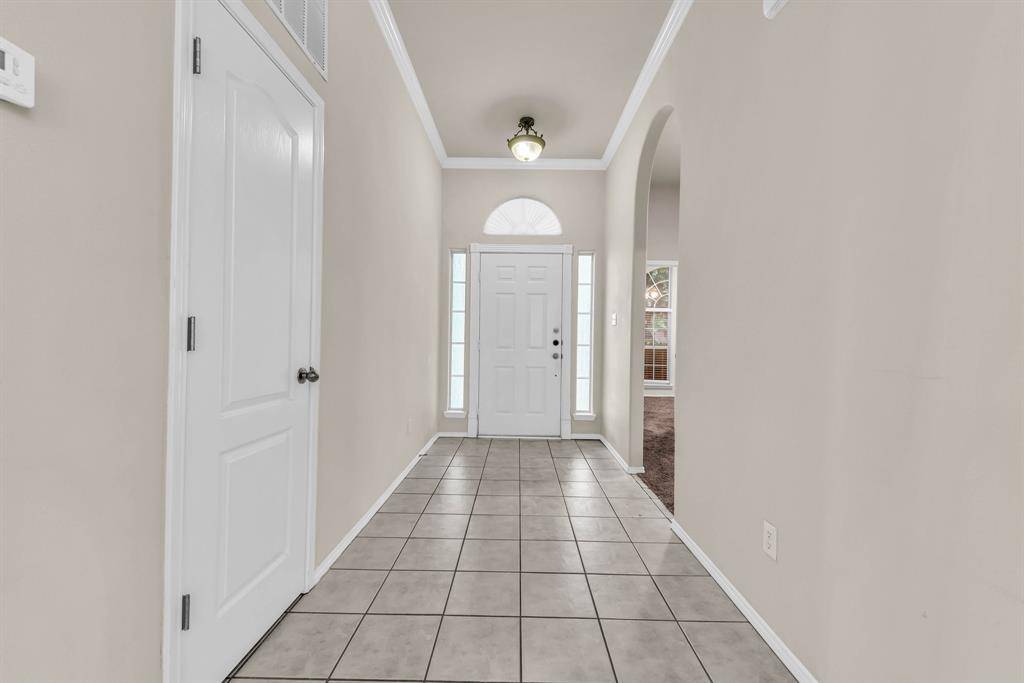6501 Stockton Drive Fort Worth, TX 76132
3 Beds
2 Baths
1,752 SqFt
UPDATED:
Key Details
Property Type Single Family Home
Sub Type Single Family Residence
Listing Status Active
Purchase Type For Sale
Square Footage 1,752 sqft
Price per Sqft $179
Subdivision Hulen Bend Add
MLS Listing ID 20965355
Style Traditional
Bedrooms 3
Full Baths 2
HOA Y/N None
Year Built 2001
Lot Size 6,011 Sqft
Acres 0.138
Lot Dimensions 53x123
Property Sub-Type Single Family Residence
Property Description
Conveniently located near shopping, dining, parks, schools, and playgrounds. So much to love—come see for yourself! Buyer to verify all information.
Location
State TX
County Tarrant
Direction GPS-Friendly, Close to Chisholm Trail Parkway, Hulen Mall, etc. Hulen South to Oakmont Trail, right on Oakmont, left on Oakmont Tail to Stockton Drive.
Rooms
Dining Room 2
Interior
Interior Features Cable TV Available, High Speed Internet Available
Heating Central, Electric
Cooling Ceiling Fan(s), Central Air, Electric
Flooring Carpet, Ceramic Tile
Fireplaces Number 1
Fireplaces Type Decorative, Wood Burning
Appliance Electric Cooktop, Electric Oven, Microwave
Heat Source Central, Electric
Laundry Electric Dryer Hookup, Full Size W/D Area, Washer Hookup
Exterior
Garage Spaces 2.0
Fence Wood
Utilities Available City Sewer, City Water, Sidewalk
Roof Type Composition
Total Parking Spaces 2
Garage Yes
Building
Lot Description Interior Lot, Lrg. Backyard Grass
Story One
Foundation Slab
Level or Stories One
Structure Type Brick
Schools
Elementary Schools Oakmont
Middle Schools Summer Creek
High Schools North Crowley
School District Crowley Isd
Others
Ownership Jiwani
Acceptable Financing Cash, Conventional, FHA, VA Loan
Listing Terms Cash, Conventional, FHA, VA Loan
Virtual Tour https://www.propertypanorama.com/instaview/ntreis/20965355






