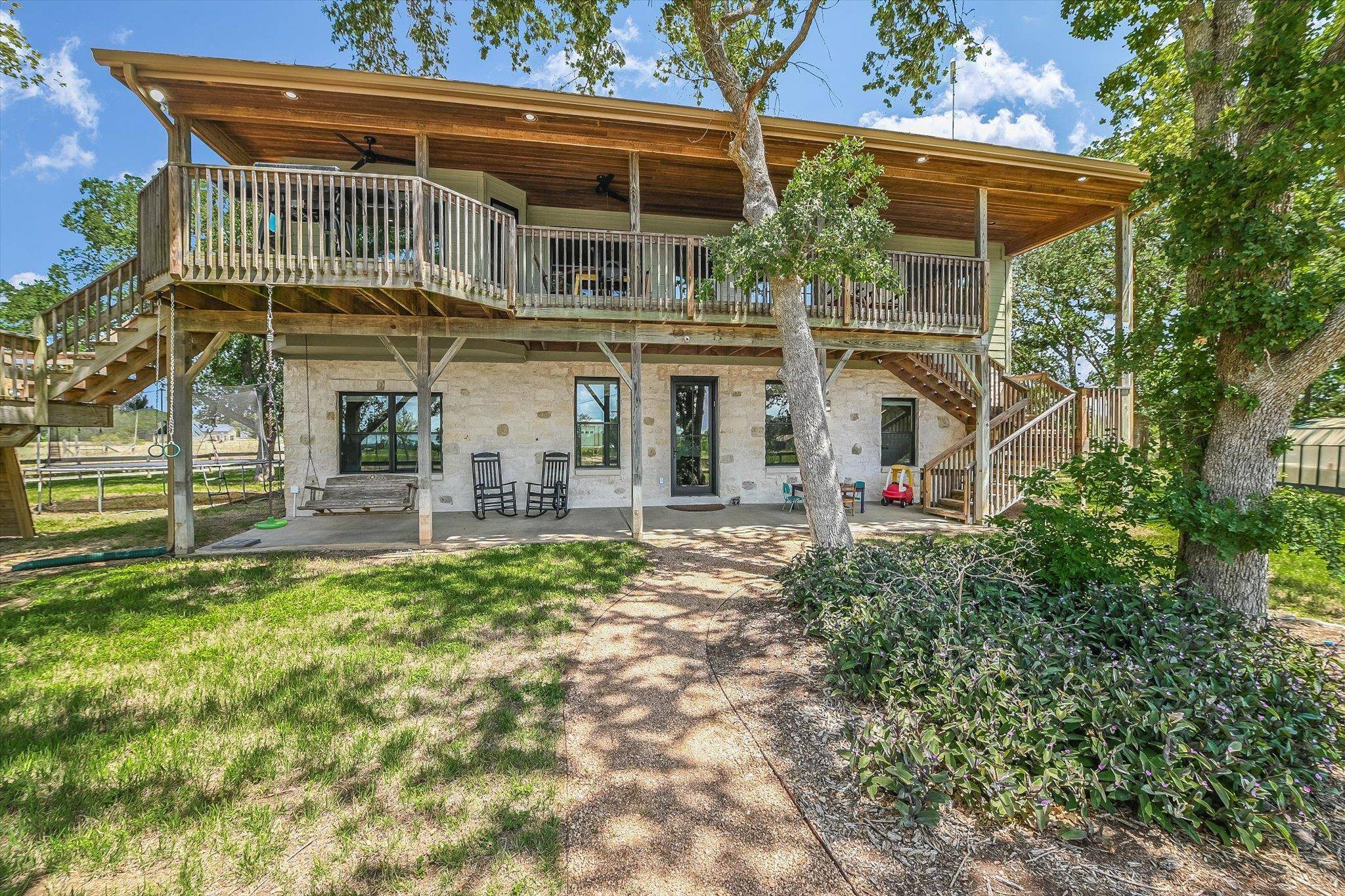1151 Darden Hill RD Driftwood, TX 78619
4 Beds
2 Baths
2,502 SqFt
UPDATED:
Key Details
Property Type Single Family Home
Sub Type Single Family Residence
Listing Status Active
Purchase Type For Sale
Square Footage 2,502 sqft
Price per Sqft $863
Subdivision Lanier Ranch
MLS Listing ID 5389982
Bedrooms 4
Full Baths 2
HOA Y/N No
Year Built 1999
Annual Tax Amount $8,079
Tax Year 2024
Lot Size 11.330 Acres
Acres 11.33
Property Sub-Type Single Family Residence
Source actris
Property Description
The land is a nature lover's dream. Property is set back 1/4 mile from the road creating a homestead with unparalleled peace and quiet. The property enjoys a Wildlife Exemption (similar to an Ag Exemption) as a result of the wildflower and native prairie grass ecosystem that has been lovingly restored. This property is officially registered as a Pocket Prairie with the National Prairie Association of Texas. Wander along walking trails that wind through blooming flowers, majestic live oaks, elms, and other native trees, creating a tranquil outdoor retreat.
A wrap around 2nd story porch and covered patio invite peaceful enjoyment. 16'x20' deck nestled in the trees has been transformed into a children's play fort that includes a second story slide, rock climbing wall, swings, monkey bars and more. Additional features include a fenced orchard, fenced garden, and a secure chicken run with a charming chicken house all perfect for sustainable living. A second well by the seasonal pond includes a windmill ready for installation, enhancing the property's self-sufficient lifestyle. The adjacent 14.6-acre property with a residence, 1101 Darden Hill Rd, is also available for purchase, presenting the rare chance to own over 25 acres in total. Owner Agent.
Whether you seek a quiet retreat, a hobby farm, or a deep connection to Texas' natural heritage, this exceptional property invites you to experience Driftwood living at its finest—where comfort, sustainability & natural beauty come together harmoniously.
Location
State TX
County Hays
Rooms
Main Level Bedrooms 3
Interior
Interior Features Bookcases, Breakfast Bar, Beamed Ceilings, Vaulted Ceiling(s), Interior Steps, Multiple Living Areas, Pantry, Recessed Lighting, Walk-In Closet(s), Wet Bar
Heating Central, Propane
Cooling Central Air
Flooring Concrete, Tile
Fireplaces Number 1
Fireplaces Type Electric
Fireplace No
Appliance Built-In Oven(s), Gas Cooktop, Dishwasher, Disposal, Exhaust Fan, Water Heater
Exterior
Exterior Feature Exterior Steps, Rain Gutters, Private Yard, RV Hookup
Garage Spaces 2.0
Fence Fenced, Livestock
Pool None
Community Features None
Utilities Available Electricity Available, Propane
Waterfront Description None
View Hill Country, Panoramic, Pond
Roof Type Metal
Porch Covered, Deck, Patio, Porch
Total Parking Spaces 5
Private Pool No
Building
Lot Description Cul-De-Sac, Level, Private, Private Maintained Road, Road Maintenance Agreement, Trees-Large (Over 40 Ft), Many Trees, Trees-Medium (20 Ft - 40 Ft), Trees-Small (Under 20 Ft)
Faces South
Foundation Slab
Sewer Septic Tank
Water Well
Level or Stories Two
Structure Type Frame,HardiPlank Type,Stone
New Construction No
Schools
Elementary Schools Walnut Springs
Middle Schools Dripping Springs Middle
High Schools Dripping Springs
School District Dripping Springs Isd
Others
Special Listing Condition Standard





