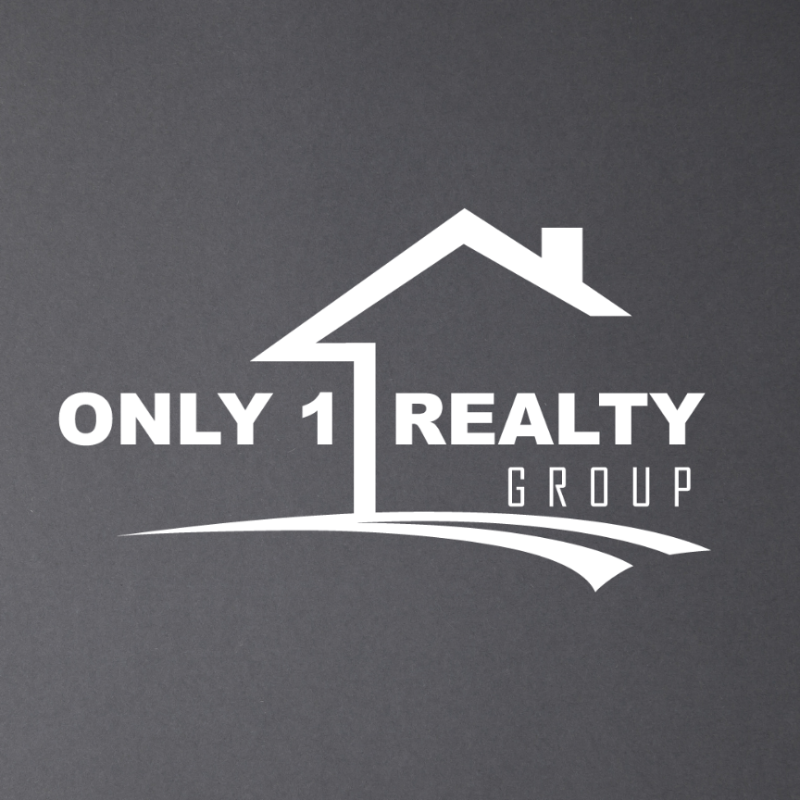
14150 Emory Peak CT Conroe, TX 77384
2 Beds
3 Baths
2,021 SqFt
UPDATED:
Key Details
Property Type Single Family Home
Sub Type Detached
Listing Status Active
Purchase Type For Sale
Square Footage 2,021 sqft
Price per Sqft $185
Subdivision Fosters Ridge
MLS Listing ID 33881594
Style Traditional
Bedrooms 2
Full Baths 2
Half Baths 1
HOA Fees $108/ann
HOA Y/N Yes
Year Built 2018
Annual Tax Amount $8,700
Tax Year 2024
Lot Size 8,298 Sqft
Acres 0.1905
Property Sub-Type Detached
Property Description
Location
State TX
County Montgomery
Community Community Pool, Curbs
Area Conroe Southwest
Interior
Interior Features Breakfast Bar, Crown Molding, Double Vanity, Granite Counters, High Ceilings, Kitchen/Family Room Combo, Bath in Primary Bedroom, Tub Shower, Walk-In Pantry, Window Treatments, Ceiling Fan(s), Kitchen/Dining Combo, Programmable Thermostat
Heating Central, Gas
Cooling Central Air, Electric
Flooring Engineered Hardwood, Tile, Wood
Fireplaces Number 1
Fireplaces Type Gas, Gas Log
Fireplace Yes
Appliance Dishwasher, Gas Cooktop, Disposal, Microwave, Dryer, Refrigerator, Tankless Water Heater, Washer
Laundry Washer Hookup, Electric Dryer Hookup
Exterior
Exterior Feature Covered Patio, Enclosed Porch, Fence, Sprinkler/Irrigation, Patio
Parking Features Attached, Garage
Garage Spaces 2.0
Fence Back Yard
Pool Association
Community Features Community Pool, Curbs
Amenities Available Clubhouse, Controlled Access, Fitness Center, Picnic Area, Playground, Pickleball, Pool, Trail(s), Gated
Water Access Desc Public
Roof Type Composition
Porch Covered, Deck, Patio, Porch, Screened
Private Pool No
Building
Lot Description Cul-De-Sac, Subdivision
Story 1
Entry Level One
Foundation Slab
Builder Name DR Horton
Sewer Public Sewer
Water Public
Architectural Style Traditional
Level or Stories One
New Construction No
Schools
Elementary Schools Bush Elementary School (Conroe)
Middle Schools Mccullough Junior High School
High Schools The Woodlands High School
School District 11 - Conroe
Others
HOA Name Inframark
HOA Fee Include Clubhouse,Common Areas,Recreation Facilities
Tax ID 5164-09-01800
Ownership Full Ownership
Security Features Security Gate,Security System Leased,Controlled Access,Smoke Detector(s)
Acceptable Financing Cash, Conventional, FHA, VA Loan
Listing Terms Cash, Conventional, FHA, VA Loan







