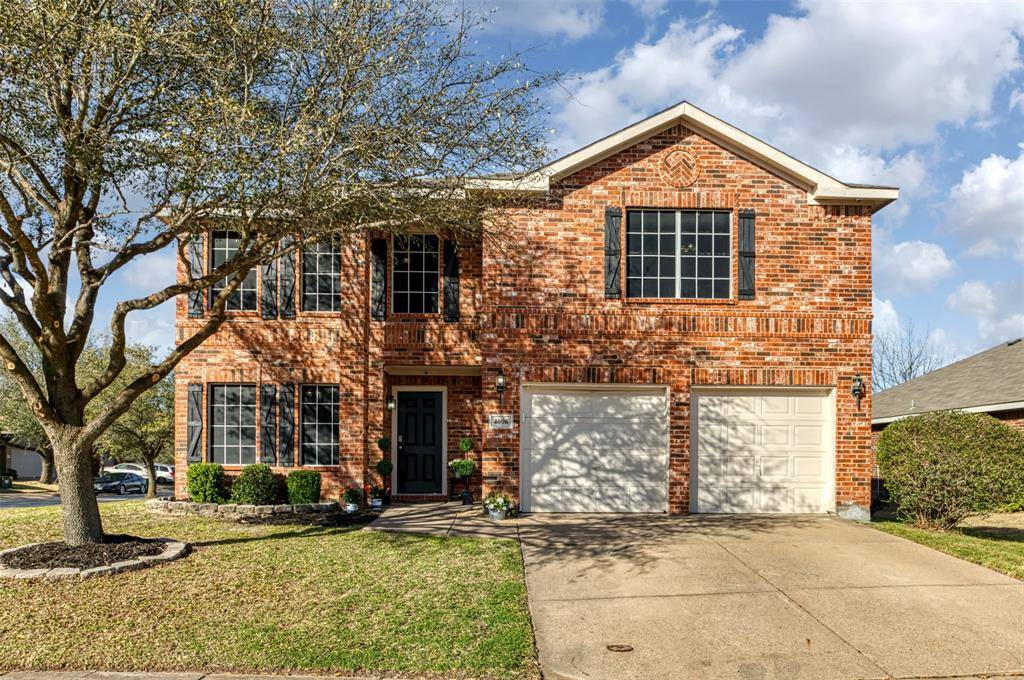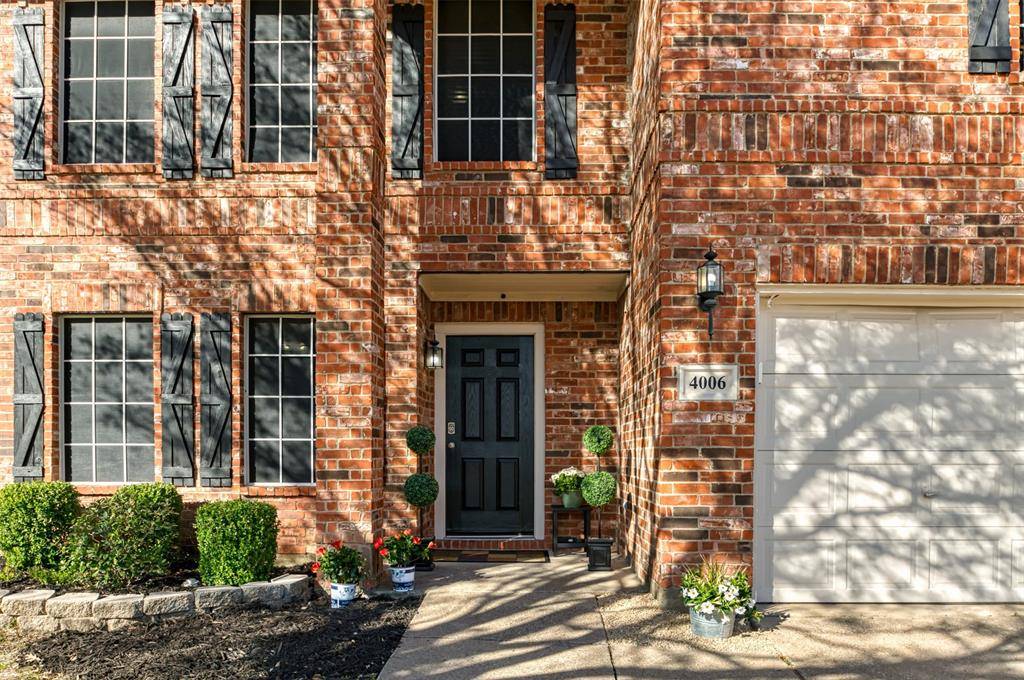4006 Collin Court Heartland, TX 75126
4 Beds
3 Baths
2,356 SqFt
UPDATED:
Key Details
Property Type Single Family Home
Sub Type Single Family Residence
Listing Status Active
Purchase Type For Sale
Square Footage 2,356 sqft
Price per Sqft $140
Subdivision Heartland Tr A Ph 1A
MLS Listing ID 20874211
Bedrooms 4
Full Baths 2
Half Baths 1
HOA Fees $276
HOA Y/N Mandatory
Year Built 2006
Annual Tax Amount $8,988
Lot Size 7,840 Sqft
Acres 0.18
Property Sub-Type Single Family Residence
Property Description
NEW Carpet is in All 4 Bedrooms Upstairs along with New Fresh White Paint. The Master Suite upstairs has a Separate Shower, Soaking Tub, Linen closet, large Sink area and a Huge Walk in Cedar Closet for all your designer bags, clothes, & shoes!
Who doesn't Love an 11x15 BackYard Patio with a Huge backyard for Grilling out? Think about Family games and playing Tag with Friends.
Washer, Dryer, & Refrigerator also Convey with Property. This Home Qualifies for ZERO DOWN USDA LOAN!
++Preferred Lender is Also Offering an Attractive 2-1 Buy Down option, Reducing the Buyer's Mortgage interest rate by 2% in Year 1
And 1% in year# 2, potentially saving thousands in monthly payments & Making Home Ownership more affordable.++
Text Realtor for Details. Also can be For LEASE at $30000 Now! July 2025 (Section 8 Friendly)
Location
State TX
County Kaufman
Community Club House, Community Pool
Direction From I-20, South on FM741, Left on Heartland Parkway, Right on Collin Court, House on Right (Corner Lot entering Cul de Sac)
Rooms
Dining Room 2
Interior
Interior Features Cable TV Available, Eat-in Kitchen, Flat Screen Wiring, Granite Counters, High Speed Internet Available, Open Floorplan, Walk-In Closet(s)
Flooring Carpet, Hardwood, Linoleum, Tile
Appliance Dishwasher, Disposal, Dryer, Electric Cooktop, Electric Oven, Washer
Laundry Electric Dryer Hookup, Utility Room, Full Size W/D Area, Washer Hookup
Exterior
Garage Spaces 2.0
Fence Fenced, Wood
Community Features Club House, Community Pool
Utilities Available MUD Sewer, MUD Water, Sidewalk
Total Parking Spaces 2
Garage Yes
Building
Story Two
Foundation Slab
Level or Stories Two
Schools
Elementary Schools Barbara Walker
Middle Schools Crandall
High Schools Crandall
School District Crandall Isd
Others
Acceptable Financing Cash, Conventional, FHA, USDA Loan, VA Loan
Listing Terms Cash, Conventional, FHA, USDA Loan, VA Loan
Virtual Tour https://www.propertypanorama.com/instaview/ntreis/20874211






