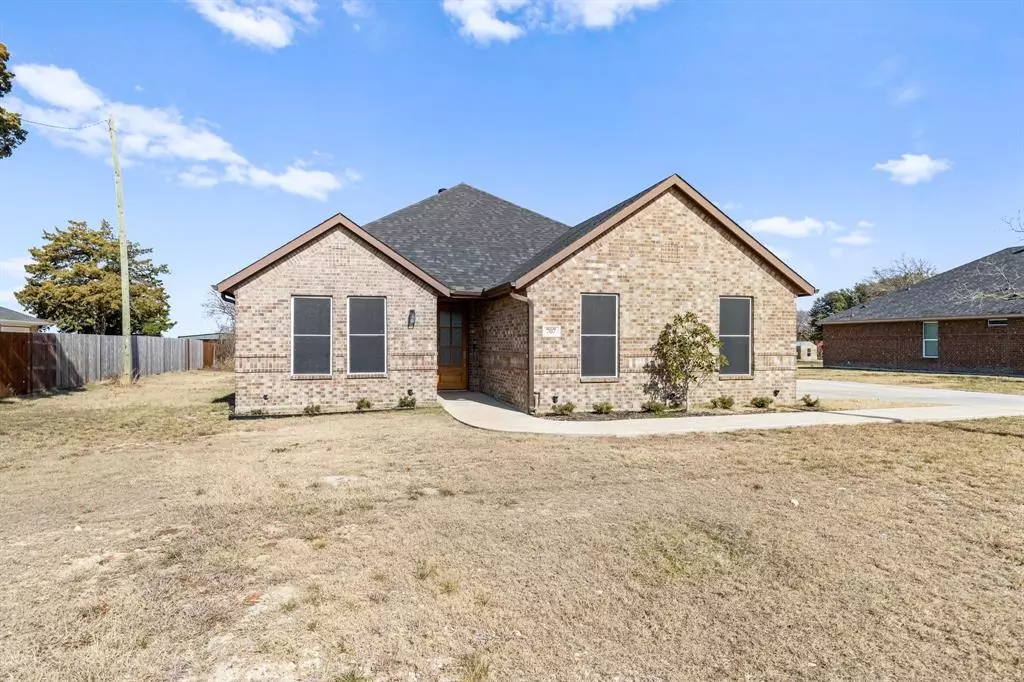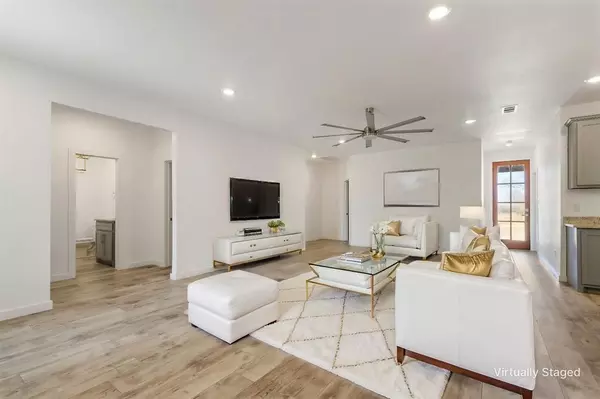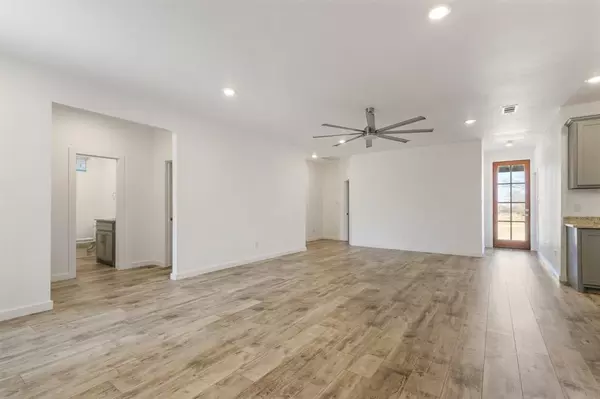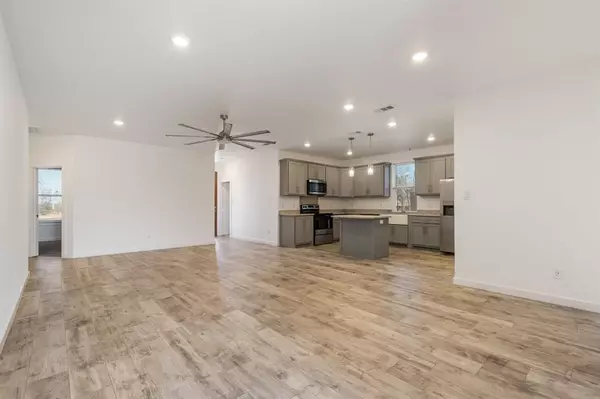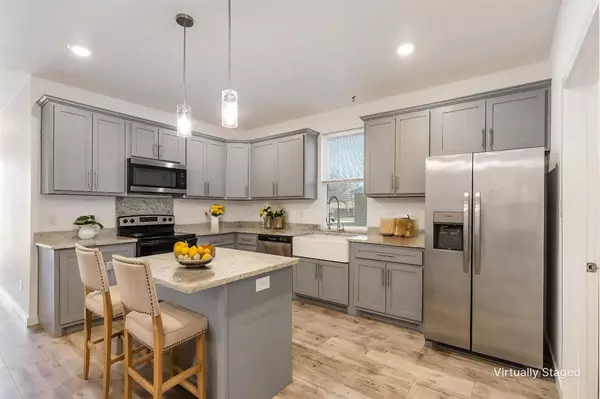707 Barton Avenue Glenn Heights, TX 75154
4 Beds
2 Baths
1,792 SqFt
UPDATED:
01/25/2025 05:10 AM
Key Details
Property Type Single Family Home
Sub Type Single Family Residence
Listing Status Active
Purchase Type For Rent
Square Footage 1,792 sqft
Subdivision Morgan Heights
MLS Listing ID 20826028
Bedrooms 4
Full Baths 2
PAD Fee $1
HOA Y/N None
Year Built 2023
Lot Size 1.030 Acres
Acres 1.03
Property Description
Apply now at www.ebbypm.com.
Location
State TX
County Dallas
Direction From Bear Creek and 34E. Go west on Bear Creek till UHL. Go south on UHL till Barton. Go east Barton (GPS may take you a little further). Guide with agent sign.
Rooms
Dining Room 1
Interior
Interior Features Eat-in Kitchen, Walk-In Closet(s)
Flooring Carpet, Luxury Vinyl Plank
Fireplaces Type None
Appliance Disposal, Dryer, Electric Range, Microwave, Refrigerator, Washer
Laundry Electric Dryer Hookup, Washer Hookup
Exterior
Garage Spaces 2.0
Utilities Available City Water, Electricity Available, Septic
Roof Type Composition
Garage Yes
Building
Story One
Foundation Slab
Level or Stories One
Schools
Elementary Schools Woodridge
Middle Schools Desoto West
High Schools Desoto
School District Desoto Isd
Others
Pets Allowed Breed Restrictions
Restrictions No Smoking,No Waterbeds
Ownership See Tax Records
Pets Allowed Breed Restrictions


