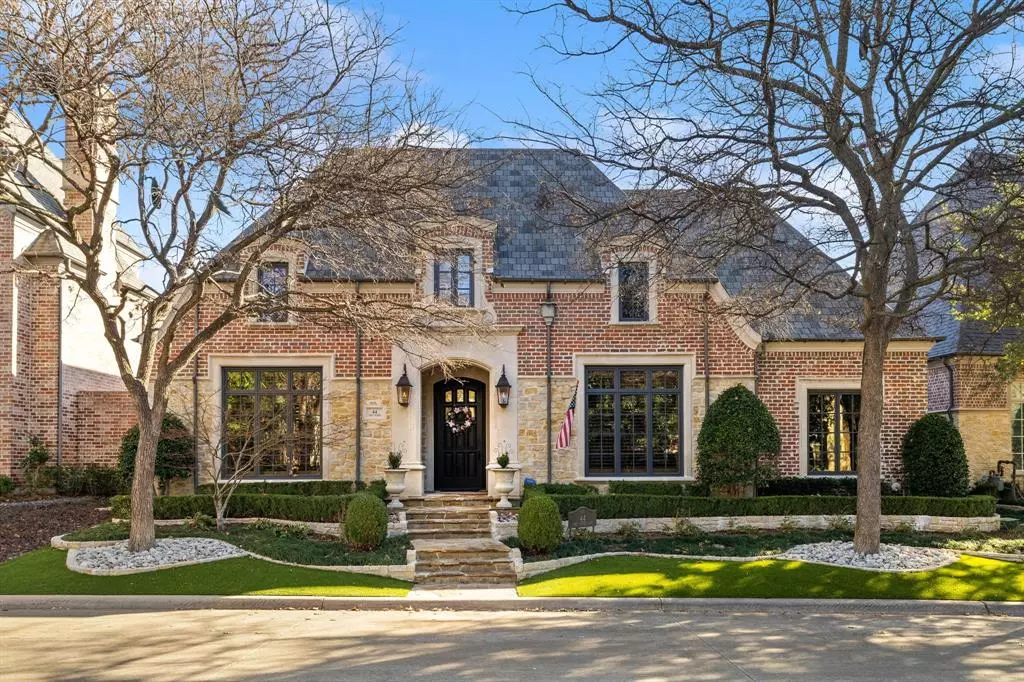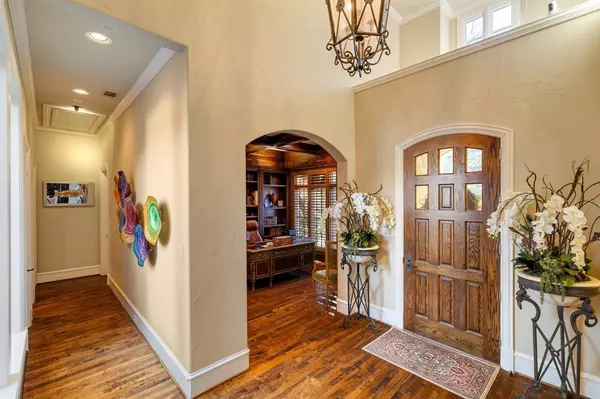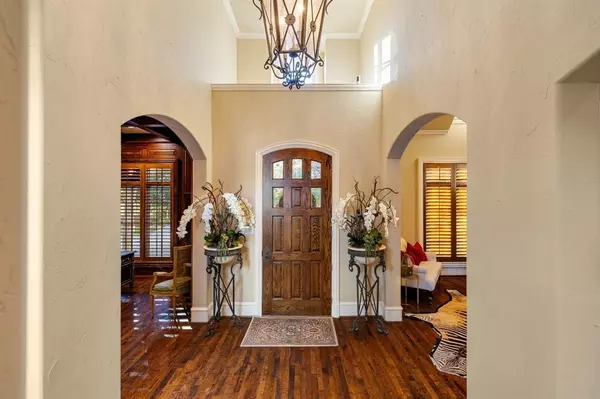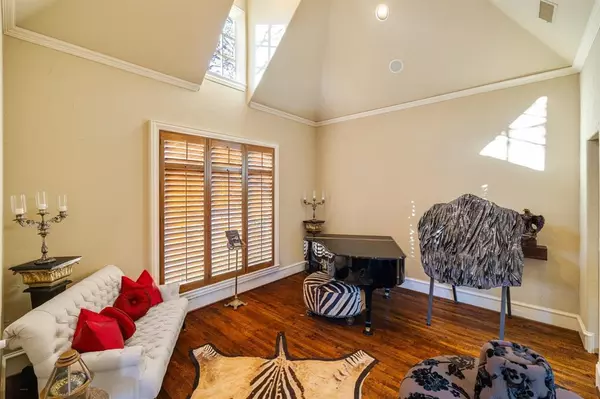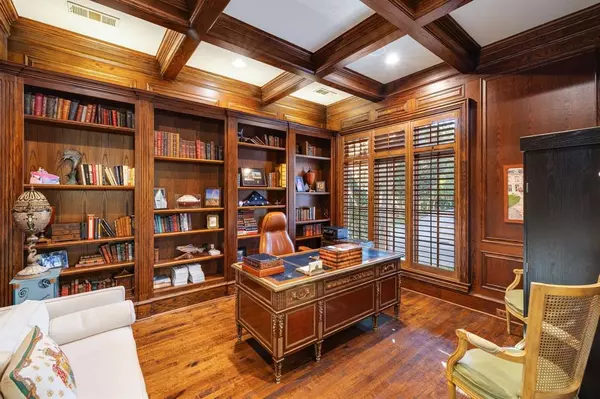44 Abbey Woods Lane Dallas, TX 75248
3 Beds
3 Baths
3,500 SqFt
UPDATED:
01/24/2025 05:34 PM
Key Details
Property Type Single Family Home
Sub Type Single Family Residence
Listing Status Active
Purchase Type For Sale
Square Footage 3,500 sqft
Price per Sqft $557
Subdivision Glen Abbey
MLS Listing ID 20819489
Style Traditional
Bedrooms 3
Full Baths 3
HOA Fees $5,700/ann
HOA Y/N Mandatory
Year Built 2004
Lot Size 7,840 Sqft
Acres 0.18
Property Description
As you step inside, you'll be greeted by gorgeous hardwood floors, textured wall finishes, arched doorways, vaulted ceilings with dark wood beams, and wood-framed windows adorned with custom drapery. As your focal point in the dining room, you are greeted with a stunning temperature-controlled wine cellar. The gourmet kitchen is an entertainer and chef's dream, featuring stainless steel appliances from Jenn-Air and SubZero, complemented by granite countertops, a central island, and antiqued cabinetry. The custom built-in breakfast nook allows extra seating for at least 8 people.
The inviting family room boasts a cast stone gas fireplace, beamed ceiling, and expansive windows that offer picturesque views of the lushly landscaped backyard. Step outside to discover your private oasis, complete with a pool with gorgeous fire bowls, spa, and soothing fountains, all designed for low-maintenance enjoyment.
The primary bedroom overlooks the pool and has an updated en-suite with backlit onyx countertops and a custom closet system to accommodate all your needs. One secondary bedroom has ensuite bathroom and one has direct access to hall bathroom.
The entire home is equipped with Crestron smart home system all controlled by an ipad. The garage is equipped with a retractable ceiling storage lift.
Residents of Glen Abbey benefit from exclusive access to a clubhouse and a well-equipped workout facility, enhancing the community's appeal.
Experience the perfect blend of elegance, comfort, and convenience.
Location
State TX
County Dallas
Community Fitness Center, Gated, Greenbelt, Guarded Entrance, Lake, Perimeter Fencing
Direction From Keller Springs, North on Glen Abbey. Left on Abbey Woods Lane. House is on the right.
Rooms
Dining Room 2
Interior
Interior Features Cable TV Available, Decorative Lighting, High Speed Internet Available, Paneling, Sound System Wiring, Vaulted Ceiling(s)
Heating Central, Natural Gas, Zoned
Cooling Ceiling Fan(s), Central Air, Electric, Zoned
Flooring Carpet, Stone, Tile, Wood
Fireplaces Number 1
Fireplaces Type Gas Logs, Gas Starter, Living Room
Appliance Dishwasher, Disposal, Gas Cooktop, Microwave, Double Oven, Plumbed For Gas in Kitchen, Refrigerator
Heat Source Central, Natural Gas, Zoned
Laundry Electric Dryer Hookup, Utility Room, Full Size W/D Area, Washer Hookup
Exterior
Exterior Feature Attached Grill, Courtyard, Outdoor Grill, Outdoor Kitchen, Private Yard
Garage Spaces 3.0
Fence Metal, Wood
Pool Gunite, Heated, In Ground, Pool/Spa Combo, Salt Water
Community Features Fitness Center, Gated, Greenbelt, Guarded Entrance, Lake, Perimeter Fencing
Utilities Available City Sewer, City Water, Individual Gas Meter
Roof Type Composition
Total Parking Spaces 3
Garage Yes
Private Pool 1
Building
Lot Description Adjacent to Greenbelt, Few Trees, Interior Lot, Landscaped, Sprinkler System
Story One
Foundation Slab
Level or Stories One
Structure Type Brick
Schools
Elementary Schools Jerry Junkins
Middle Schools Walker
High Schools White
School District Dallas Isd
Others
Restrictions Deed
Ownership see agent
Acceptable Financing Cash, Conventional
Listing Terms Cash, Conventional
Special Listing Condition Deed Restrictions


