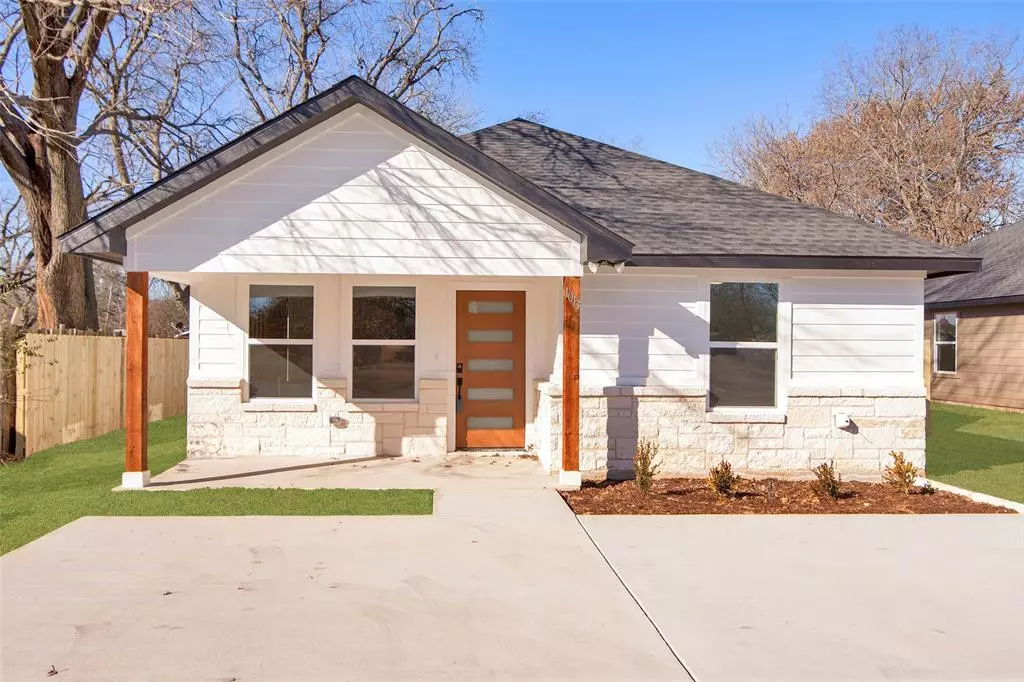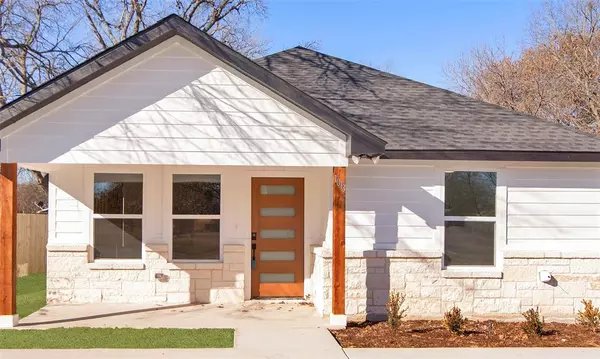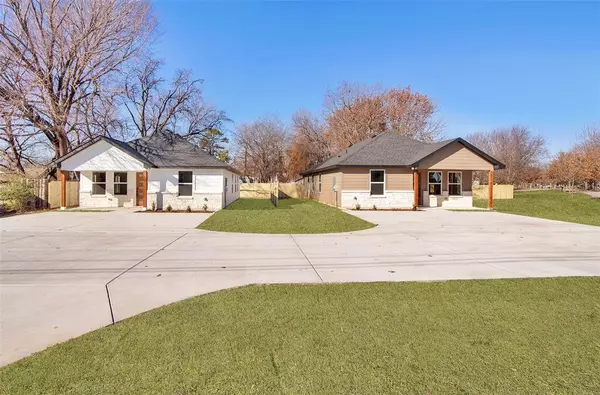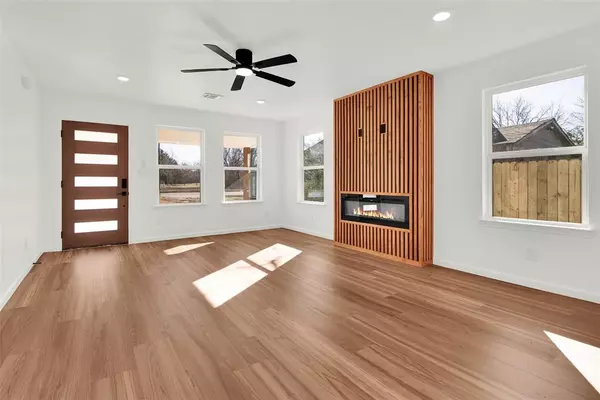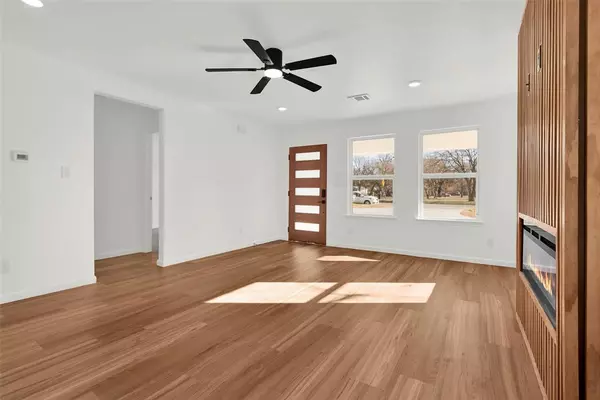1013 S Grand Gainesville, TX 76240
3 Beds
2 Baths
1,377 SqFt
UPDATED:
01/23/2025 08:28 PM
Key Details
Property Type Single Family Home
Sub Type Single Family Residence
Listing Status Active
Purchase Type For Sale
Square Footage 1,377 sqft
Price per Sqft $201
Subdivision Belmont Addition
MLS Listing ID 20781048
Style Traditional
Bedrooms 3
Full Baths 2
HOA Y/N None
Year Built 2024
Lot Size 6,534 Sqft
Acres 0.15
Property Description
The home offers three large bedrooms and two full bathrooms with the same attention to detail throughout including a serene primary suite with a private ensuite bathroom. The primary bath is complete with dual sinks, a walk-in shower, and a spacious walk-in closet. Other notable features include a separate utility room for added convenience. This home combines functionality with style offering everything you need for comfortable, modern living. With three generously sized bedrooms, the home provides ample space for family or guests. The primary suite is a peaceful retreat, featuring a private ensuite bath with dual sinks, a walk-in shower, and a large walk-in closet for plenty of storage. Additional highlights include a convenient separate utility room ensuring functionality and comfort throughout. This home seamlessly blends modern design with everyday convenience, offering everything you need for effortless living at an affordable value.
Location
State TX
County Cooke
Direction Going South down Grand Avenue the property is on the right side between Leach Street on the left side and Dodge Street on the right side.
Rooms
Dining Room 1
Interior
Interior Features Decorative Lighting, Eat-in Kitchen, Flat Screen Wiring, Granite Counters, Kitchen Island, Open Floorplan, Pantry, Walk-In Closet(s)
Heating Central, Electric, ENERGY STAR Qualified Equipment
Cooling Ceiling Fan(s), Central Air, Electric, ENERGY STAR Qualified Equipment
Fireplaces Number 1
Fireplaces Type Electric
Appliance Dishwasher, Disposal, Electric Range, Microwave, Refrigerator
Heat Source Central, Electric, ENERGY STAR Qualified Equipment
Laundry Electric Dryer Hookup, Utility Room, Full Size W/D Area, Washer Hookup
Exterior
Exterior Feature Covered Patio/Porch
Utilities Available City Sewer, City Water, Electricity Available
Roof Type Composition
Garage No
Building
Story One
Foundation Slab
Level or Stories One
Schools
Elementary Schools Edison
High Schools Gainesvill
School District Gainesville Isd
Others
Ownership Nest Developers LLC
Acceptable Financing Cash, Conventional, FHA, VA Loan
Listing Terms Cash, Conventional, FHA, VA Loan


