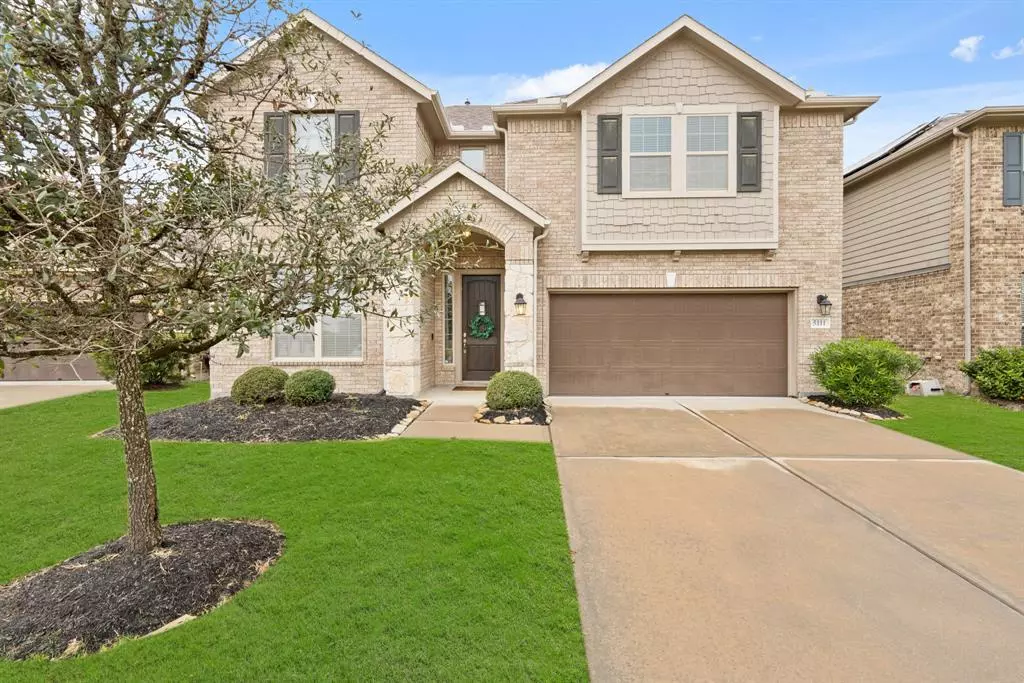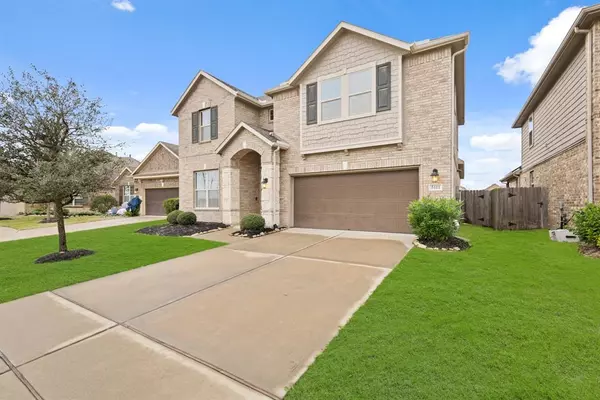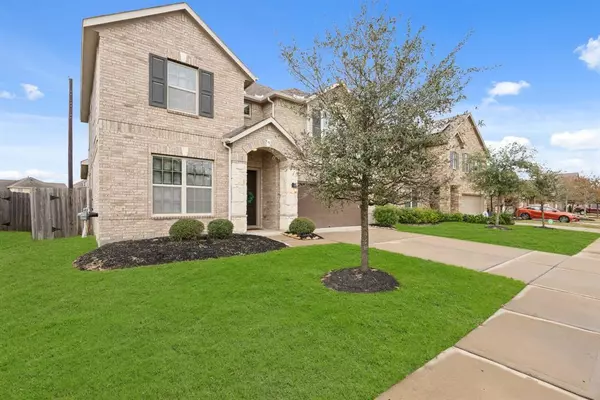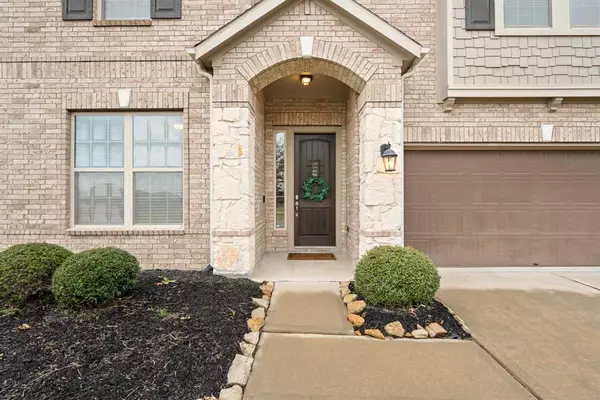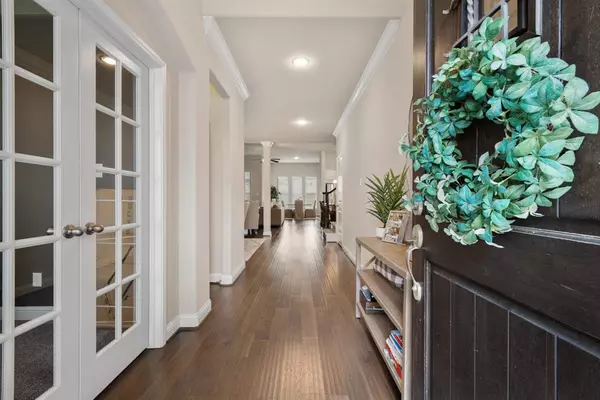5111 Baroness LN Katy, TX 77493
4 Beds
3.1 Baths
3,010 SqFt
UPDATED:
01/23/2025 09:02 AM
Key Details
Property Type Single Family Home
Listing Status Active
Purchase Type For Sale
Square Footage 3,010 sqft
Price per Sqft $149
Subdivision King Xing Sec 9
MLS Listing ID 46691864
Style Other Style
Bedrooms 4
Full Baths 3
Half Baths 1
HOA Y/N 1
Year Built 2017
Annual Tax Amount $11,198
Tax Year 2024
Lot Size 6,349 Sqft
Acres 0.1458
Property Description
Location
State TX
County Harris
Area Katy - Old Towne
Interior
Interior Features Alarm System - Owned, Fire/Smoke Alarm, Formal Entry/Foyer, High Ceiling
Heating Central Electric, Central Gas
Cooling Central Electric, Central Gas
Flooring Wood
Fireplaces Number 1
Fireplaces Type Electric Fireplace
Exterior
Parking Features Attached Garage
Garage Spaces 2.0
Roof Type Composition,Wood Shingle
Private Pool No
Building
Lot Description Cul-De-Sac, Subdivision Lot
Dwelling Type Free Standing
Story 2
Foundation Slab
Lot Size Range 0 Up To 1/4 Acre
Water Water District
Structure Type Brick,Vinyl,Wood
New Construction No
Schools
Elementary Schools Faldyn Elementary School
Middle Schools Stockdick Junior High School
High Schools Paetow High School
School District 30 - Katy
Others
Senior Community No
Restrictions Deed Restrictions
Tax ID 137-604-001-0026
Tax Rate 2.7708
Disclosures Sellers Disclosure
Special Listing Condition Sellers Disclosure


