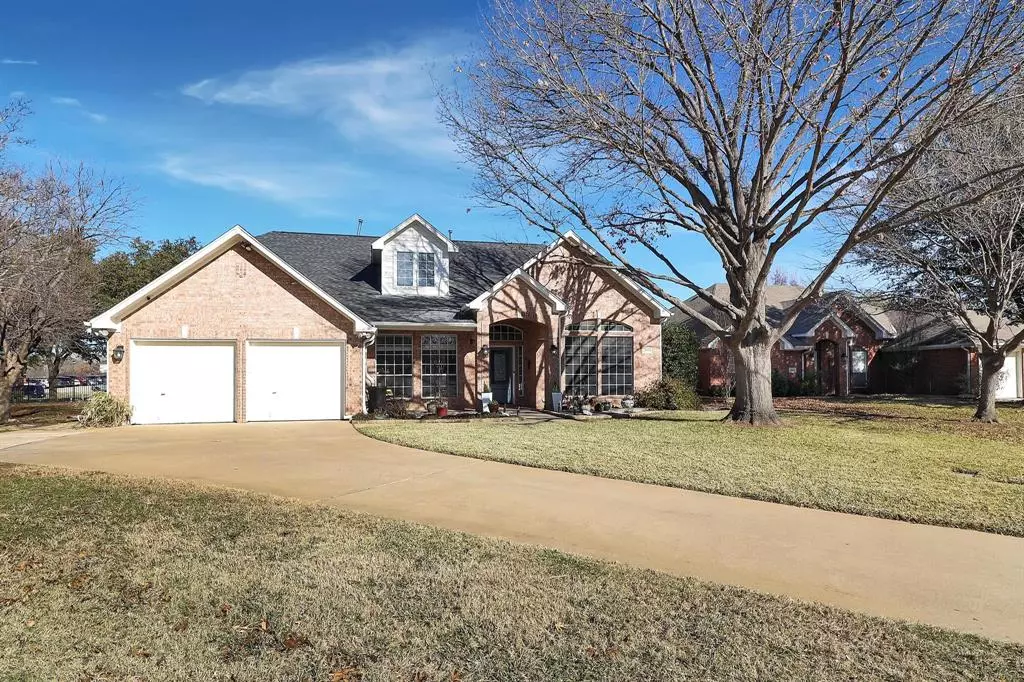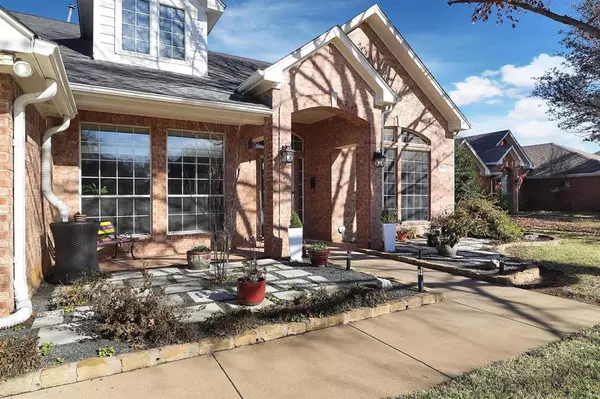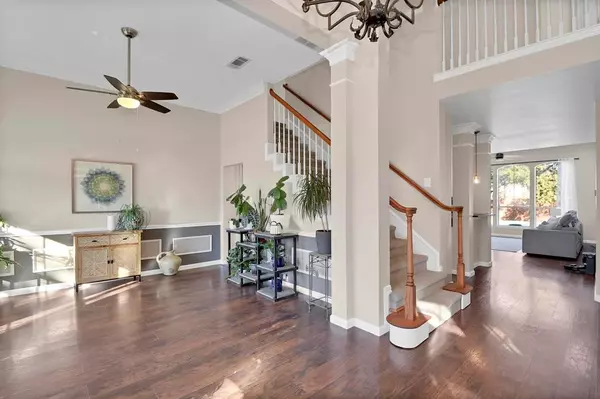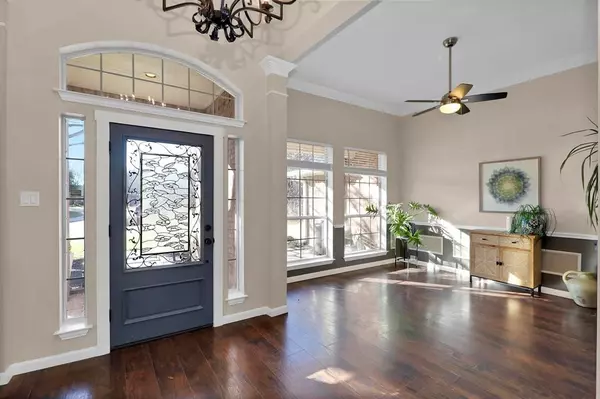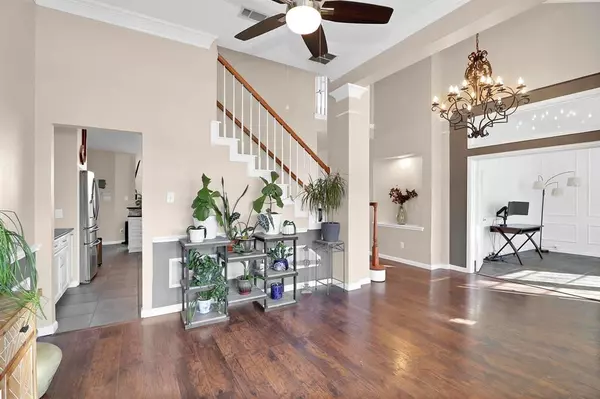3505 Stone Creek Lane N Fort Worth, TX 76137
4 Beds
5 Baths
3,262 SqFt
OPEN HOUSE
Sun Jan 26, 1:00pm - 3:00pm
UPDATED:
01/22/2025 03:49 PM
Key Details
Property Type Single Family Home
Sub Type Single Family Residence
Listing Status Active
Purchase Type For Sale
Square Footage 3,262 sqft
Price per Sqft $165
Subdivision Stoneglen At Fossil Creek Add
MLS Listing ID 20819563
Bedrooms 4
Full Baths 4
Half Baths 1
HOA Fees $630/ann
HOA Y/N Mandatory
Year Built 1994
Annual Tax Amount $11,612
Lot Size 0.258 Acres
Acres 0.258
Property Description
This stunning property, Located within the highly acclaimed Keller ISD and near the highly aclaimed Arnold Palmer designed golf club at Fossil Creek is packed with desirable features and upgrades:
Gourmet Kitchen: A chef's dream kitchen, Completely renovated with custom cabinetry, a butlers pantry, pot filler above, a 36 inch gas range convection oven, which is uncommon for the neighborhood.
Modern Updates Throughout: Includes newly remodeled laundry room and bathrooms, tile and laminate throughout, fresh interior and exterior paint and designer lighting.
Outdoor Oasis: The pool, spa, and decking were fully renovated in late 2023. Travertine coping, cool deck. Enjoy a covered patio perfect for outdoor gatherings.
One of the most unique highlights is the mother-in-law suite. Offering ultimate privacy, this suite can be accessed through the garage or its own private exterior entrance. It's ideal for guests, extended family, or a private workspace or gym—a truly rare feature in this area!
Located in a neighborhood surrounding the Golf Club at Fossil Creek, the home is part of an HOA that offers fantastic amenities, including miles of walking trails, a dog park, a playground, and convenient access to the golf course. A golfers paradise!
This home combines comfort, style, and practicality—schedule your visit today!
Location
State TX
County Tarrant
Direction Use GPS
Rooms
Dining Room 2
Interior
Interior Features Built-in Features, Cable TV Available, Chandelier, Decorative Lighting, Dry Bar, Eat-in Kitchen, Flat Screen Wiring, Granite Counters, High Speed Internet Available, In-Law Suite Floorplan, Open Floorplan, Pantry, Walk-In Closet(s)
Fireplaces Number 1
Fireplaces Type Gas
Appliance Gas Range
Exterior
Exterior Feature Covered Patio/Porch
Garage Spaces 2.0
Utilities Available City Sewer, City Water
Total Parking Spaces 2
Garage Yes
Private Pool 1
Building
Lot Description Adjacent to Greenbelt, Subdivision
Story Two
Level or Stories Two
Schools
Elementary Schools Parkview
Middle Schools Fossil Hill
High Schools Fossilridg
School District Keller Isd
Others
Ownership See Tax
Acceptable Financing Cash, Conventional, FHA, VA Loan
Listing Terms Cash, Conventional, FHA, VA Loan


