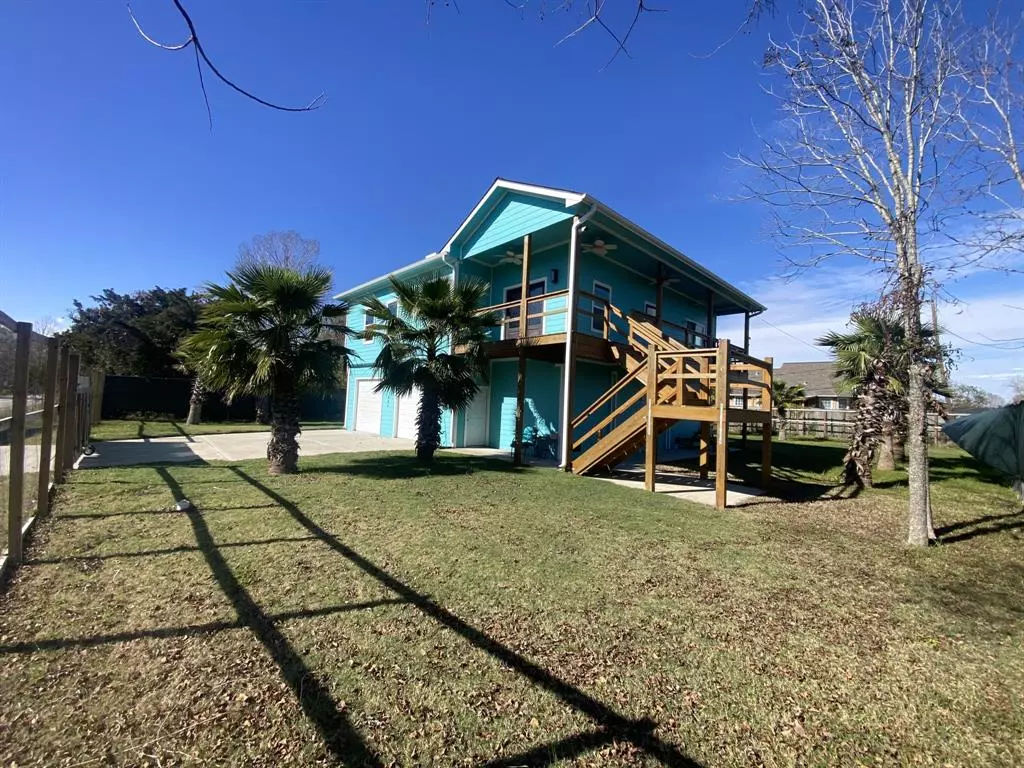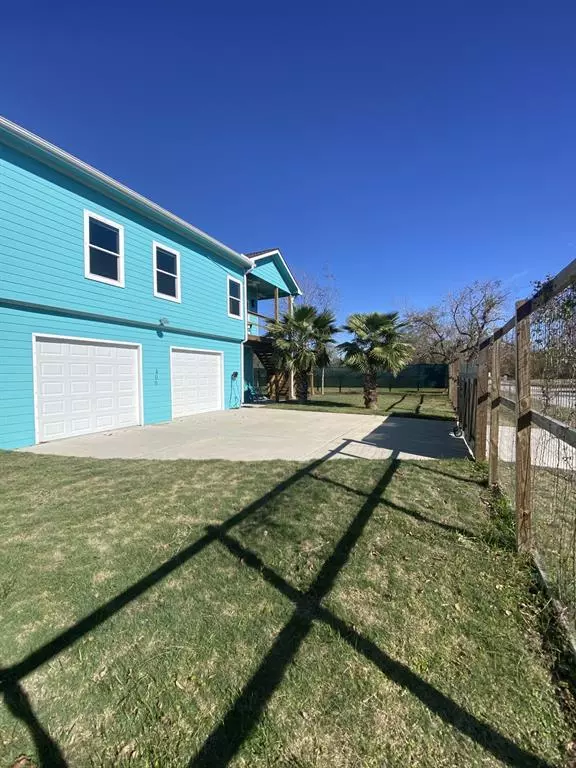406 Seagrove ST Shoreacres, TX 77571
3 Beds
2 Baths
1,580 SqFt
UPDATED:
01/20/2025 04:38 PM
Key Details
Property Type Single Family Home
Listing Status Active
Purchase Type For Sale
Square Footage 1,580 sqft
Price per Sqft $220
Subdivision Shores Acres
MLS Listing ID 38342859
Style Contemporary/Modern
Bedrooms 3
Full Baths 2
Year Built 2023
Annual Tax Amount $6,714
Tax Year 2024
Lot Size 0.298 Acres
Acres 0.2984
Property Description
Location
State TX
County Harris
Area Shoreacres/La Porte
Rooms
Bedroom Description All Bedrooms Up,Sitting Area,Walk-In Closet
Other Rooms 1 Living Area, Breakfast Room, Family Room, Formal Dining, Gameroom Up, Home Office/Study, Kitchen/Dining Combo, Living Area - 2nd Floor, Living/Dining Combo, Media, Utility Room in Garage, Utility Room in House
Master Bathroom Two Primary Baths, Vanity Area
Kitchen Breakfast Bar, Butler Pantry, Kitchen open to Family Room, Pantry, Pots/Pans Drawers, Second Sink, Soft Closing Drawers, Under Cabinet Lighting, Walk-in Pantry
Interior
Interior Features Alarm System - Owned, Balcony, Dry Bar, Fire/Smoke Alarm, Formal Entry/Foyer, High Ceiling, Prewired for Alarm System, Refrigerator Included, Wet Bar
Heating Central Electric
Cooling Central Electric
Flooring Marble Floors
Exterior
Exterior Feature Back Yard, Back Yard Fenced, Balcony, Cargo Lift, Covered Patio/Deck, Fully Fenced, Patio/Deck, Porch, Private Driveway, Rooftop Deck, Storm Shutters, Workshop
Parking Features Attached Garage, Oversized Garage
Garage Spaces 2.0
Garage Description Additional Parking, Auto Garage Door Opener, Boat Parking, Double-Wide Driveway, Driveway Gate, Golf Cart Garage, RV Parking
Roof Type Composition
Street Surface Asphalt,Concrete,Gutters
Accessibility Driveway Gate
Private Pool No
Building
Lot Description Subdivision Lot
Dwelling Type Free Standing
Faces South
Story 2
Foundation Pier & Beam, Slab, Slab on Builders Pier
Lot Size Range 1/4 Up to 1/2 Acre
Builder Name Snowy day LLC
Sewer Public Sewer
Water Public Water
Structure Type Aluminum,Cement Board,Wood
New Construction Yes
Schools
Elementary Schools Bayshore Elementary School
Middle Schools La Porte J H
High Schools La Porte High School
School District 35 - La Porte
Others
Senior Community No
Restrictions No Restrictions,Zoning
Tax ID 058-059-029-0018
Energy Description Attic Vents,Ceiling Fans,Digital Program Thermostat,Energy Star Appliances,Energy Star/CFL/LED Lights,High-Efficiency HVAC,HVAC>13 SEER,Insulated/Low-E windows,Insulation - Batt,Insulation - Blown Cellulose,Insulation - Blown Fiberglass,Insulation - Other,Other Energy Features,Storm Windows
Acceptable Financing Cash Sale, Conventional, FHA, Investor
Tax Rate 2.3894
Disclosures Sellers Disclosure
Listing Terms Cash Sale, Conventional, FHA, Investor
Financing Cash Sale,Conventional,FHA,Investor
Special Listing Condition Sellers Disclosure






