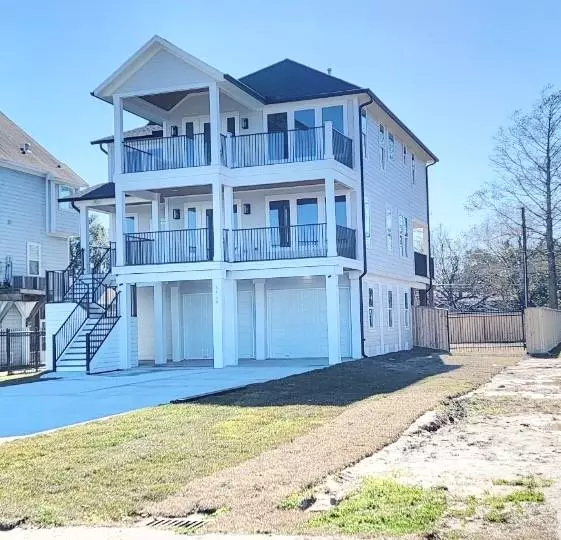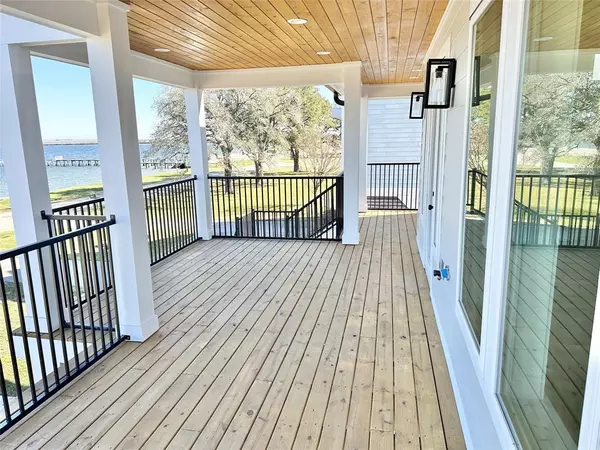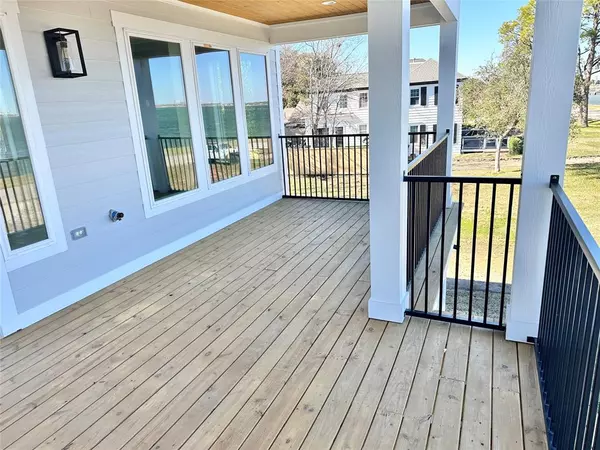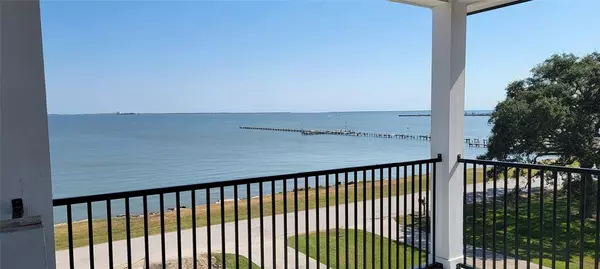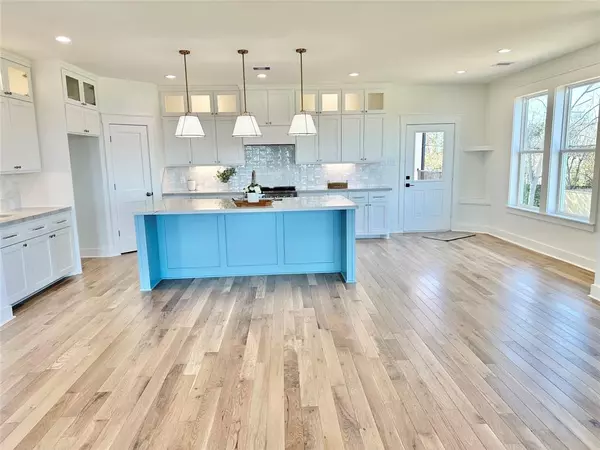3414 Miramar DR Shoreacres, TX 77571
4 Beds
4.1 Baths
2,970 SqFt
UPDATED:
01/20/2025 03:00 PM
Key Details
Property Type Single Family Home
Listing Status Active
Purchase Type For Sale
Square Footage 2,970 sqft
Price per Sqft $286
Subdivision Shoreacres
MLS Listing ID 38653996
Style Contemporary/Modern
Bedrooms 4
Full Baths 4
Half Baths 1
Year Built 2025
Annual Tax Amount $2,742
Tax Year 2024
Lot Size 9,000 Sqft
Acres 0.2066
Property Description
Location
State TX
County Harris
Area Shoreacres/La Porte
Rooms
Bedroom Description All Bedrooms Up,En-Suite Bath,Primary Bed - 3rd Floor
Other Rooms Utility Room in House
Kitchen Island w/o Cooktop, Kitchen open to Family Room, Pantry, Soft Closing Cabinets, Soft Closing Drawers, Under Cabinet Lighting, Walk-in Pantry
Interior
Interior Features 2 Staircases, Elevator Shaft, High Ceiling
Heating Central Electric
Cooling Central Electric
Flooring Wood
Exterior
Exterior Feature Back Yard, Back Yard Fenced, Balcony, Covered Patio/Deck, Fully Fenced, Patio/Deck, Porch, Side Yard
Parking Features Attached Garage, Oversized Garage, Tandem
Garage Spaces 4.0
Carport Spaces 1
Garage Description Additional Parking, Double-Wide Driveway, Golf Cart Garage, Porte-Cochere
Waterfront Description Gulf View
Roof Type Composition
Street Surface Asphalt
Private Pool No
Building
Lot Description Water View, Waterfront
Dwelling Type Free Standing
Story 3
Foundation On Stilts
Lot Size Range 0 Up To 1/4 Acre
Builder Name Meliton G
Sewer Public Sewer
Water Public Water
Structure Type Cement Board
New Construction Yes
Schools
Elementary Schools Bayshore Elementary School
Middle Schools La Porte J H
High Schools La Porte High School
School District 35 - La Porte
Others
Senior Community No
Restrictions Unknown
Tax ID 058-046-004-0063
Energy Description Insulated Doors,Insulated/Low-E windows,Insulation - Batt
Acceptable Financing Cash Sale, Conventional
Tax Rate 2.3894
Disclosures Owner/Agent, Sellers Disclosure
Listing Terms Cash Sale, Conventional
Financing Cash Sale,Conventional
Special Listing Condition Owner/Agent, Sellers Disclosure


