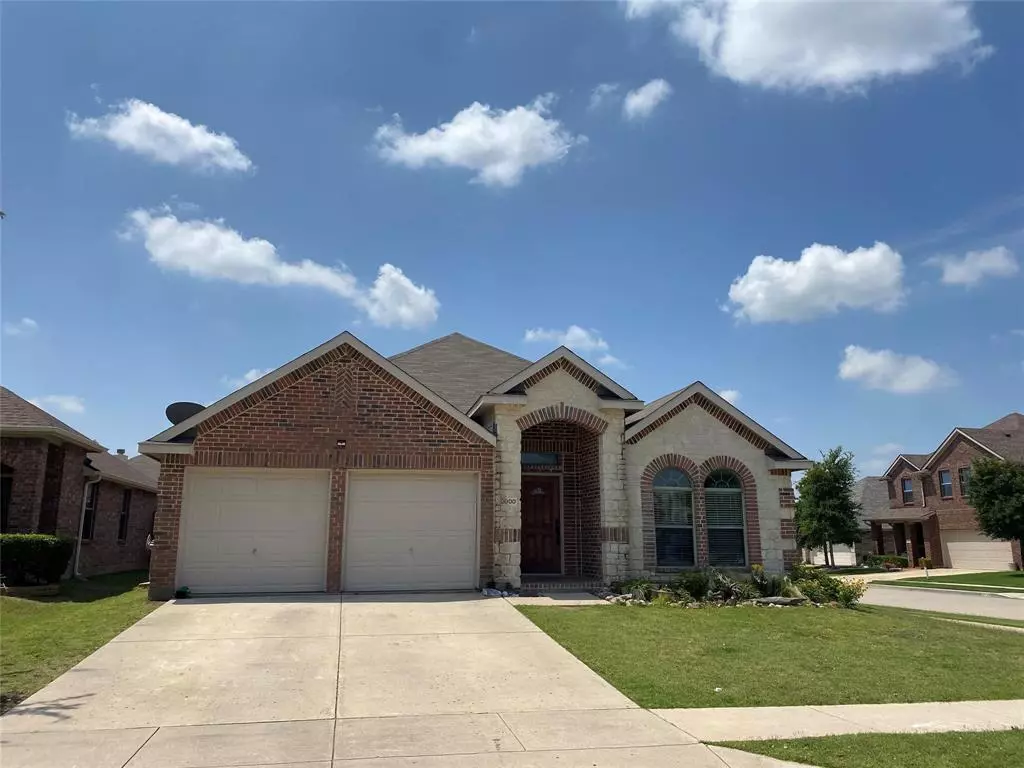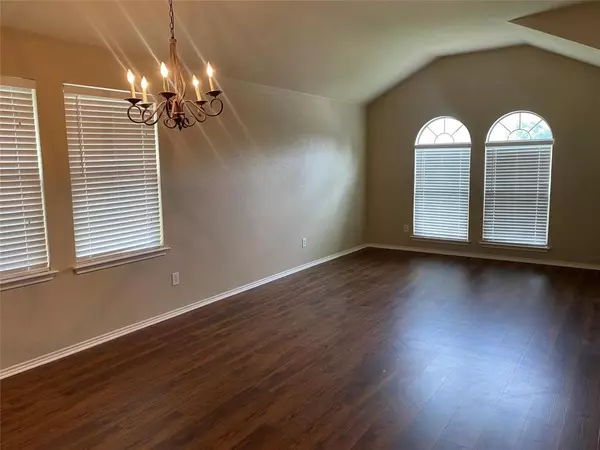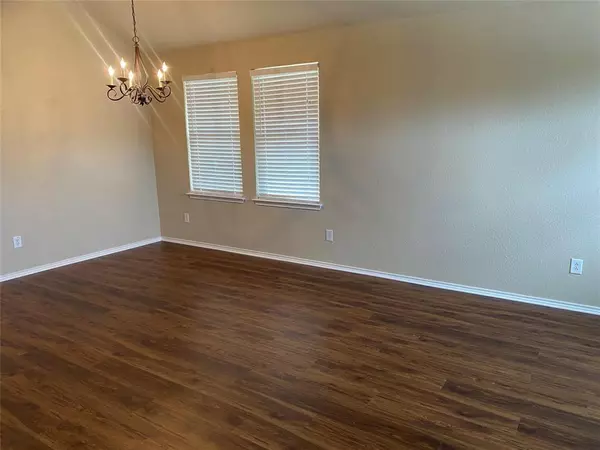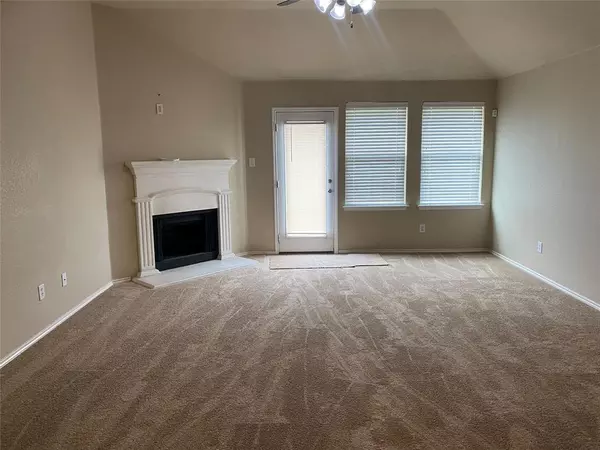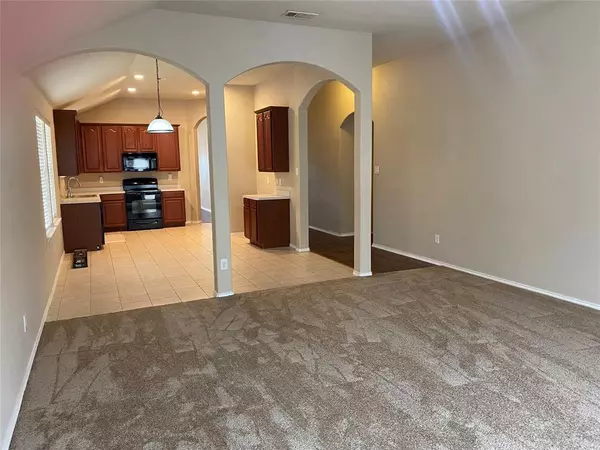3900 Hunter Peak Road Fort Worth, TX 76262
4 Beds
2 Baths
2,156 SqFt
UPDATED:
01/19/2025 10:10 AM
Key Details
Property Type Single Family Home
Sub Type Single Family Residence
Listing Status Active
Purchase Type For Sale
Square Footage 2,156 sqft
Price per Sqft $183
Subdivision Ranches East Add
MLS Listing ID 20821104
Style Ranch
Bedrooms 4
Full Baths 2
HOA Fees $300/ann
HOA Y/N Mandatory
Year Built 2008
Lot Size 5,880 Sqft
Acres 0.135
Property Description
Location
State TX
County Tarrant
Community Community Pool, Jogging Path/Bike Path, Sidewalks
Direction From 170, Exit Left on Alliance Gtwy, Left on Haslet Roanoke Rd. Right on Ridgetop, Left on Lazy River Ranch Rd., Rt on Stagecoach, Rt on Hunter Peak.
Rooms
Dining Room 2
Interior
Interior Features Decorative Lighting, High Speed Internet Available, Open Floorplan, Walk-In Closet(s)
Heating Central, Electric
Cooling Central Air, Electric
Flooring Carpet, Tile, Wood
Fireplaces Number 1
Fireplaces Type Den, Wood Burning
Equipment Irrigation Equipment
Appliance Dishwasher, Disposal, Electric Range, Microwave, Vented Exhaust Fan
Heat Source Central, Electric
Laundry Electric Dryer Hookup, Utility Room, Full Size W/D Area, Washer Hookup
Exterior
Exterior Feature Covered Patio/Porch, Rain Gutters
Garage Spaces 2.0
Fence Fenced, Wood
Community Features Community Pool, Jogging Path/Bike Path, Sidewalks
Utilities Available City Sewer, City Water, Co-op Electric, Individual Water Meter, Sidewalk, Underground Utilities
Roof Type Composition
Total Parking Spaces 2
Garage Yes
Building
Lot Description Corner Lot
Story One
Foundation Slab
Level or Stories One
Structure Type Brick,Fiberglass Siding
Schools
Elementary Schools Hughes
Middle Schools John M Tidwell
High Schools Byron Nelson
School District Northwest Isd
Others
Restrictions Deed
Ownership Ask Agent
Acceptable Financing 1031 Exchange, Cash, Conventional, FHA, Lease Option, VA Loan
Listing Terms 1031 Exchange, Cash, Conventional, FHA, Lease Option, VA Loan


