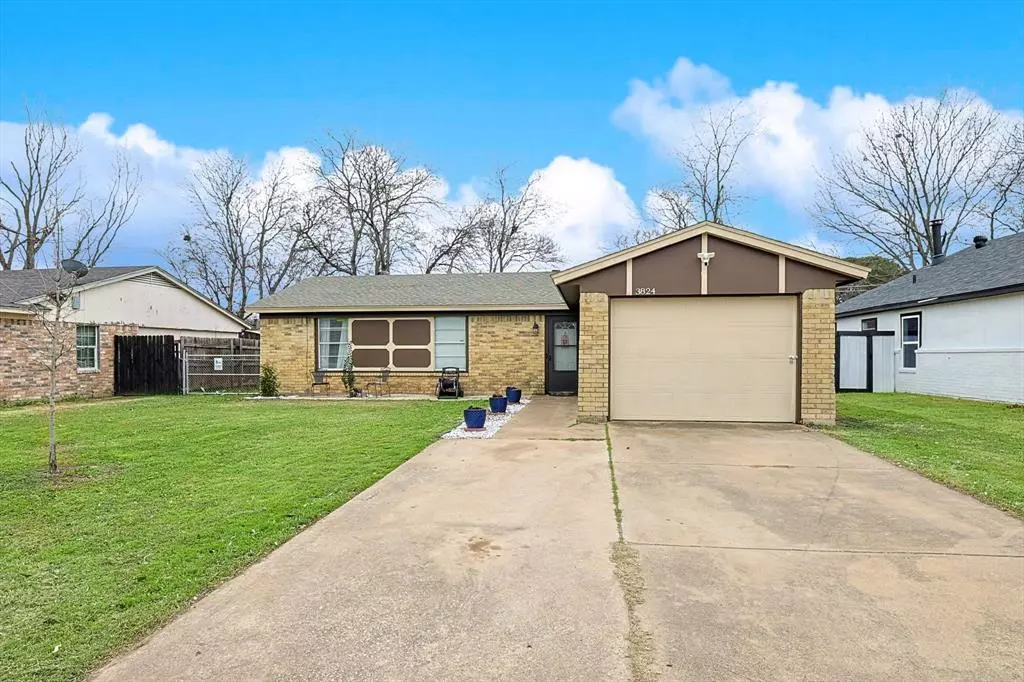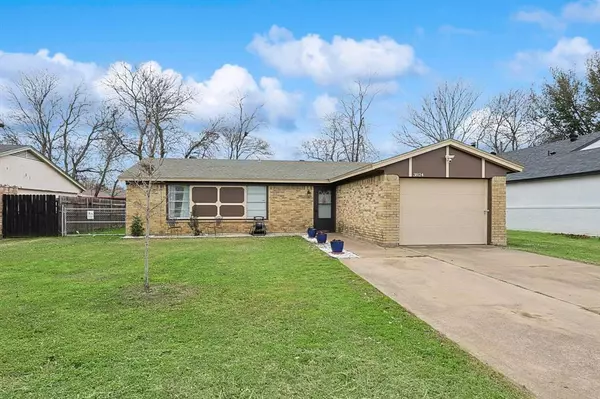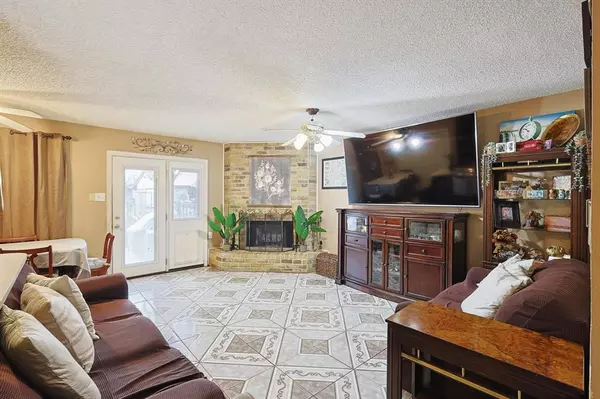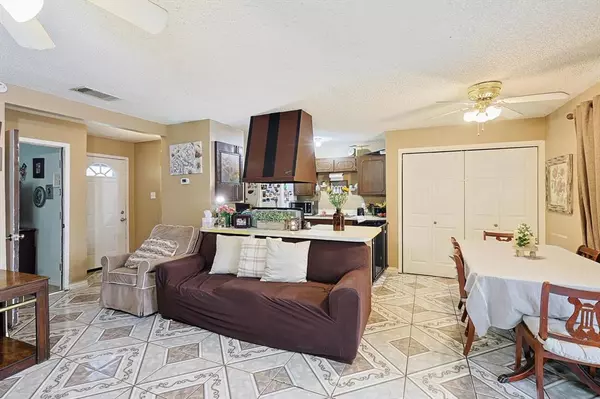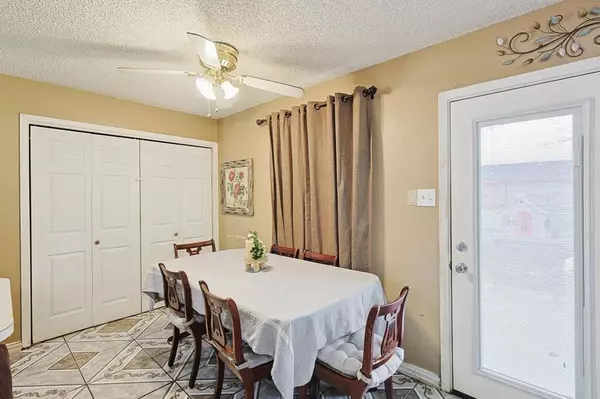3824 Royal Crest Drive Fort Worth, TX 76140
2 Beds
1 Bath
1,014 SqFt
UPDATED:
01/18/2025 04:14 PM
Key Details
Property Type Single Family Home
Sub Type Single Family Residence
Listing Status Active
Purchase Type For Sale
Square Footage 1,014 sqft
Price per Sqft $177
Subdivision Royal Crest Add
MLS Listing ID 20818903
Bedrooms 2
Full Baths 1
HOA Y/N None
Year Built 1979
Annual Tax Amount $3,271
Lot Size 6,534 Sqft
Acres 0.15
Property Description
Location
State TX
County Tarrant
Direction Maps correctly on all gps services. N Forest Hill road south, east on royal crest, house will be on your right.
Rooms
Dining Room 1
Interior
Interior Features Cable TV Available, Eat-in Kitchen, Open Floorplan
Fireplaces Number 1
Fireplaces Type Living Room, Wood Burning
Appliance Dishwasher
Exterior
Utilities Available City Sewer, City Water
Garage Yes
Building
Story One
Level or Stories One
Schools
Elementary Schools Souder
High Schools Everman
School District Everman Isd
Others
Ownership Parkman
Acceptable Financing Cash, Conventional, FHA, VA Loan
Listing Terms Cash, Conventional, FHA, VA Loan


