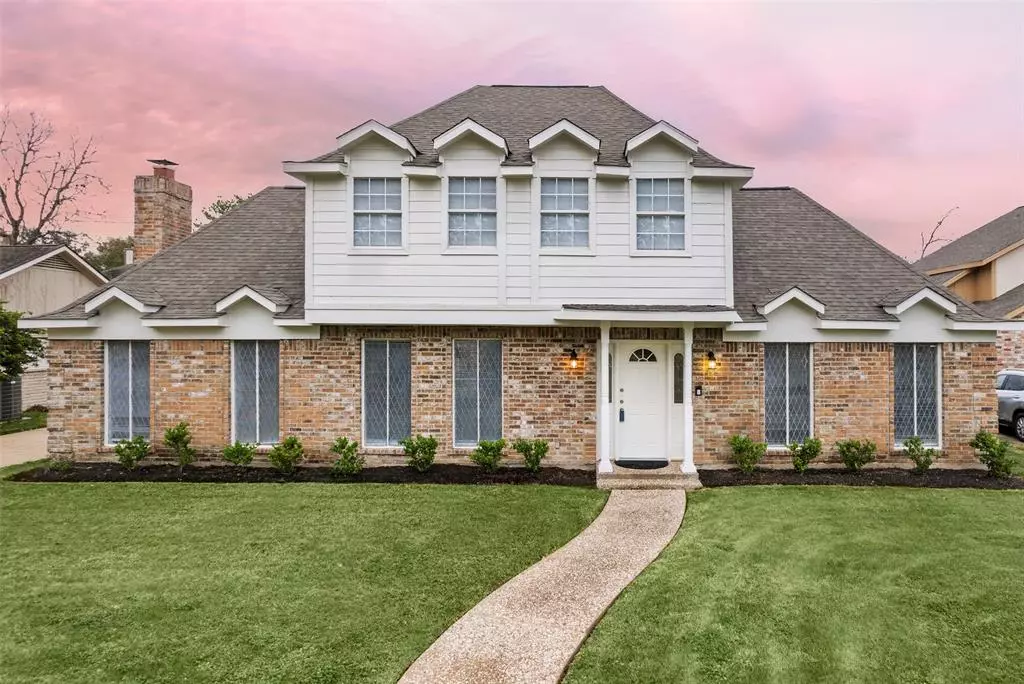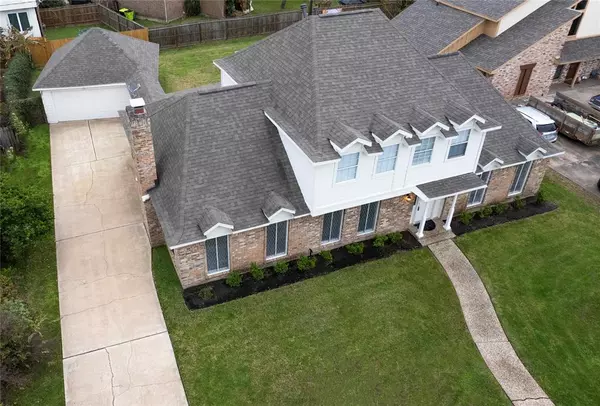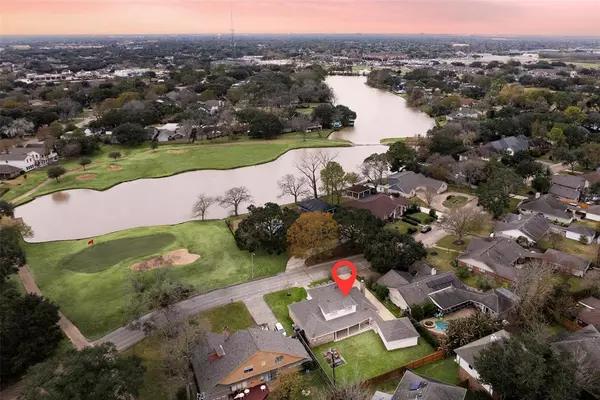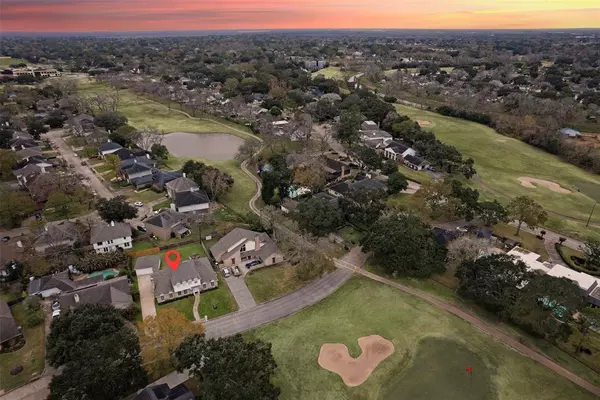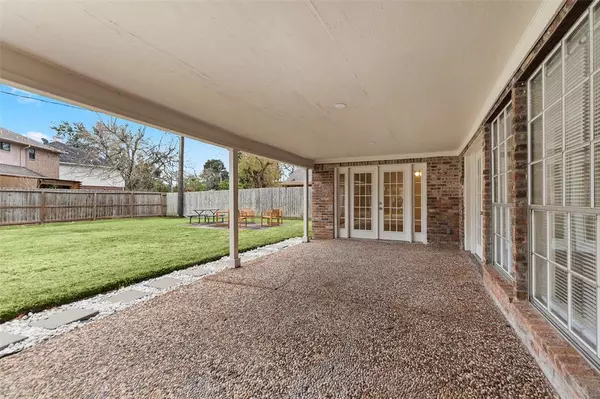2819 Bermuda Dunes DR Missouri City, TX 77459
4 Beds
2.1 Baths
2,963 SqFt
OPEN HOUSE
Sat Jan 25, 11:00am - 2:00pm
Sun Jan 26, 1:00pm - 4:00pm
UPDATED:
01/22/2025 05:03 AM
Key Details
Property Type Single Family Home
Listing Status Active
Purchase Type For Sale
Square Footage 2,963 sqft
Price per Sqft $134
Subdivision Quail Valley Eldorado
MLS Listing ID 94507176
Style Traditional
Bedrooms 4
Full Baths 2
Half Baths 1
HOA Fees $450/ann
HOA Y/N 1
Year Built 1972
Annual Tax Amount $4,982
Tax Year 2024
Lot Size 9,328 Sqft
Property Description
Family room? Check! Formal dining? Check! A flex room, wet bar, jumbo living room and space for that future pool? CHECK! CHECK! Enjoy the recently spruced up kitchen featuring sleek backsplash, Quartz countertops and soft-close cabinets. No more slam sounds getting midnight snacks! The ceramic tile downstairs offers durable pawtection to withstand any size dog with zoomies! Oh, and it's wine-stain friendly too! But wait—there's more! This gem is just a quick hop & a skip away from the 2 community golf courses, multiple walking trails, and a serene lake out front. Perfect for sunset strolls or counting ducks. Let your creativity flow turning this house into your home!
Location
State TX
County Fort Bend
Area Missouri City Area
Rooms
Bedroom Description En-Suite Bath,Primary Bed - 1st Floor,Walk-In Closet
Other Rooms Entry, Family Room, Formal Dining, Formal Living, Home Office/Study, Living Area - 1st Floor
Master Bathroom Primary Bath: Double Sinks, Primary Bath: Shower Only, Secondary Bath(s): Double Sinks, Secondary Bath(s): Tub/Shower Combo, Vanity Area
Kitchen Breakfast Bar, Kitchen open to Family Room, Pantry
Interior
Interior Features Fire/Smoke Alarm, Wet Bar
Heating Central Gas
Cooling Central Electric
Flooring Carpet, Tile
Fireplaces Number 1
Fireplaces Type Gas Connections
Exterior
Exterior Feature Back Yard, Back Yard Fenced, Covered Patio/Deck, Partially Fenced, Patio/Deck, Private Driveway
Parking Features Detached Garage
Garage Spaces 2.0
Roof Type Composition
Street Surface Concrete
Private Pool No
Building
Lot Description In Golf Course Community, Subdivision Lot
Dwelling Type Free Standing
Faces West
Story 2
Foundation Slab
Lot Size Range 0 Up To 1/4 Acre
Sewer Public Sewer
Water Public Water, Water District
Structure Type Brick,Wood
New Construction No
Schools
Elementary Schools Quail Valley Elementary School
Middle Schools Quail Valley Middle School
High Schools Elkins High School
School District 19 - Fort Bend
Others
HOA Fee Include Recreational Facilities
Senior Community No
Restrictions Deed Restrictions
Tax ID 5902-00-013-1700-907
Ownership Full Ownership
Energy Description Ceiling Fans,Digital Program Thermostat,Energy Star Appliances
Acceptable Financing Cash Sale, Conventional, Investor
Disclosures Mud, Sellers Disclosure
Listing Terms Cash Sale, Conventional, Investor
Financing Cash Sale,Conventional,Investor
Special Listing Condition Mud, Sellers Disclosure


