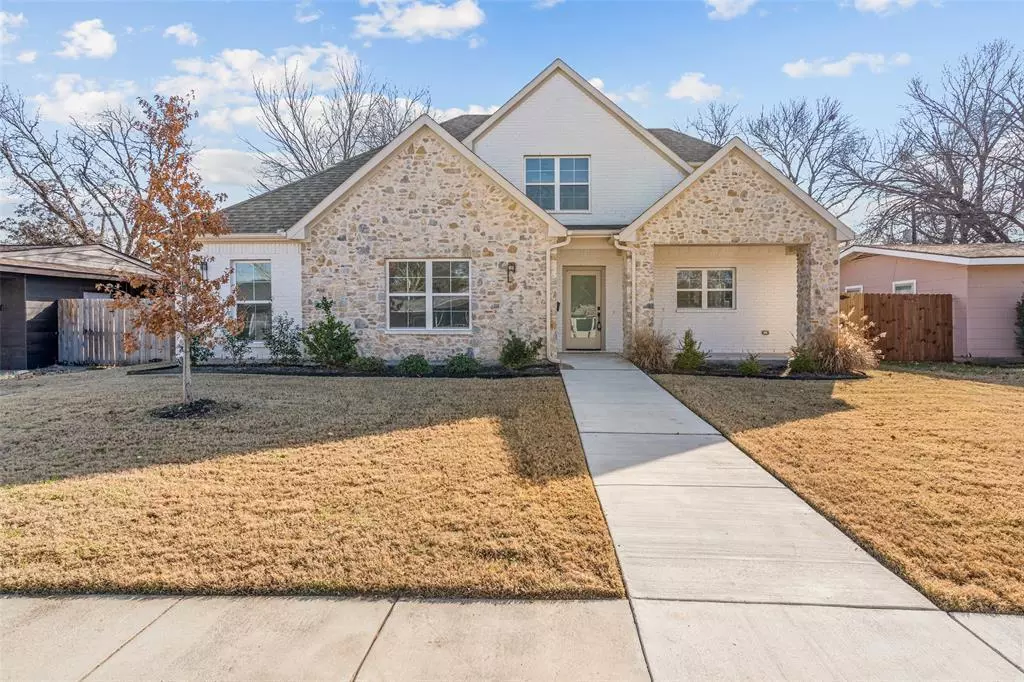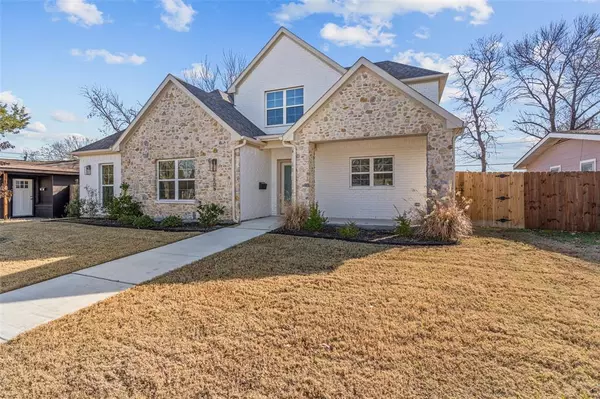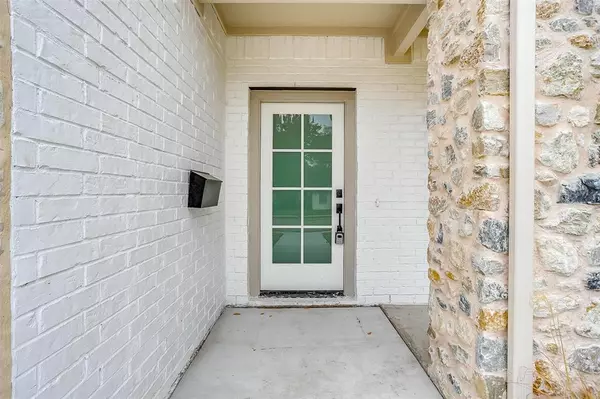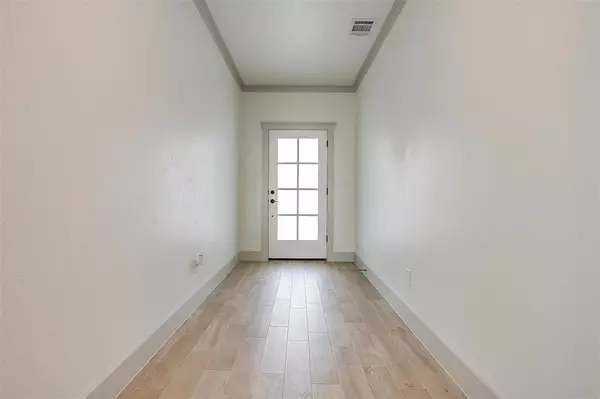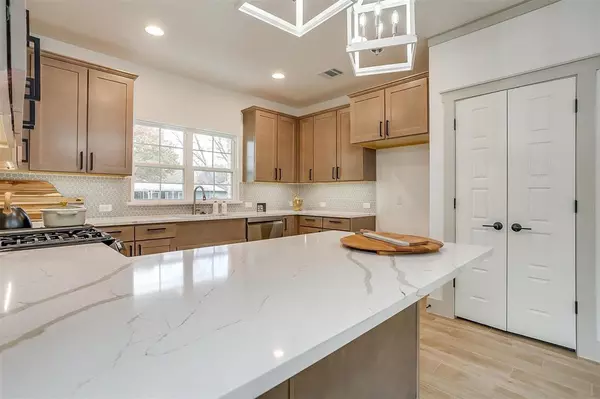5805 Trigg Drive Westworth Village, TX 76114
4 Beds
3 Baths
2,623 SqFt
UPDATED:
01/17/2025 10:28 PM
Key Details
Property Type Single Family Home
Sub Type Single Family Residence
Listing Status Active
Purchase Type For Sale
Square Footage 2,623 sqft
Price per Sqft $232
Subdivision Westover Acres
MLS Listing ID 20817808
Style Traditional
Bedrooms 4
Full Baths 2
Half Baths 1
HOA Y/N None
Year Built 2023
Annual Tax Amount $9,311
Lot Size 7,230 Sqft
Acres 0.166
Property Description
The thoughtfully designed layout features a spacious master suite on the main floor, complete with a spa-like ensuite bath, ensuring a private retreat. Upstairs, you'll find three additional bedrooms, a game room perfect for movie nights or playtime, and beautifully crafted details throughout.
The heart of the home is the open-concept living area, featuring a cozy fireplace and a seamless flow into the chef's kitchen, boasting a gas range and premium finishes. With high ceilings, abundant natural light, and stylish touches, every corner exudes elegance.
Step outside to the oversized backyard, a perfect canvas for outdoor entertaining, gardening, or simply relaxing in your private oasis. This home truly has it all—space, sophistication, and an unbeatable location.
Don't miss this incredible opportunity to own a home that blends comfort, design, and convenience in one perfect package!
Location
State TX
County Tarrant
Community Curbs, Sidewalks
Direction This property is GOS friendly
Rooms
Dining Room 1
Interior
Interior Features Built-in Features, Decorative Lighting, Eat-in Kitchen, High Speed Internet Available, Open Floorplan, Pantry
Heating Central, Fireplace(s)
Cooling Ceiling Fan(s), Central Air, Electric
Fireplaces Number 1
Fireplaces Type Gas, Living Room
Appliance Dishwasher, Disposal, Gas Cooktop, Gas Range, Microwave, Plumbed For Gas in Kitchen
Heat Source Central, Fireplace(s)
Laundry Utility Room, Full Size W/D Area, Washer Hookup
Exterior
Garage Spaces 2.0
Community Features Curbs, Sidewalks
Utilities Available Cable Available, City Sewer, City Water, Curbs, Electricity Available, Electricity Connected, Individual Gas Meter, Individual Water Meter, Natural Gas Available, Sidewalk, Underground Utilities
Total Parking Spaces 2
Garage Yes
Building
Lot Description Irregular Lot, Landscaped, Lrg. Backyard Grass, Subdivision
Story Two
Foundation Slab
Level or Stories Two
Schools
Elementary Schools Burtonhill
Middle Schools Stripling
High Schools Arlngtnhts
School District Fort Worth Isd
Others
Ownership Of record
Acceptable Financing Cash, Conventional, FHA, VA Loan
Listing Terms Cash, Conventional, FHA, VA Loan


