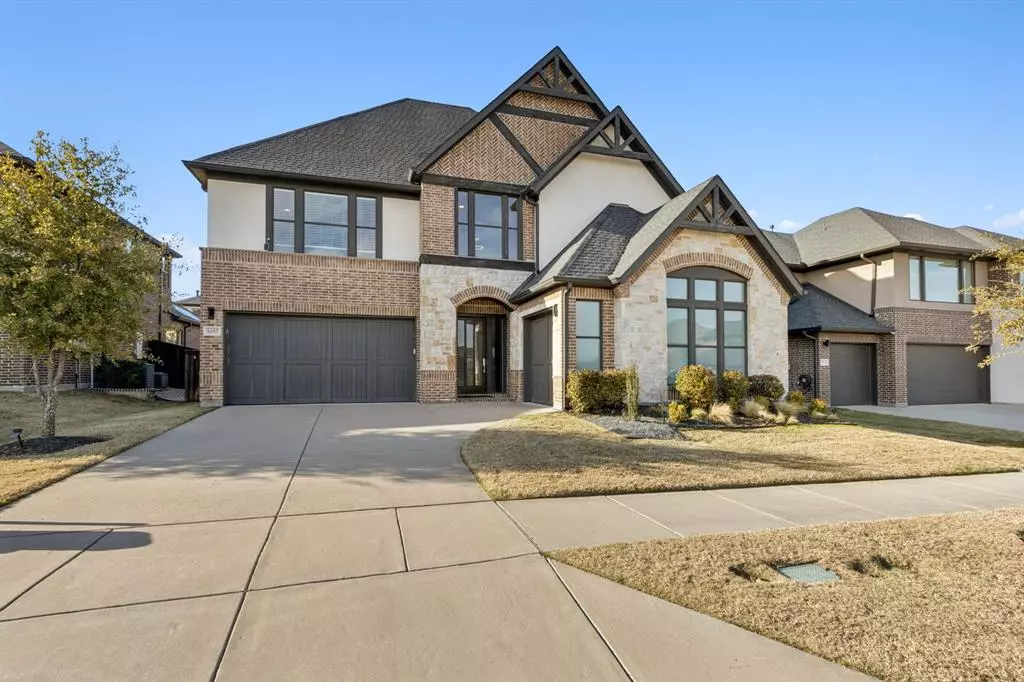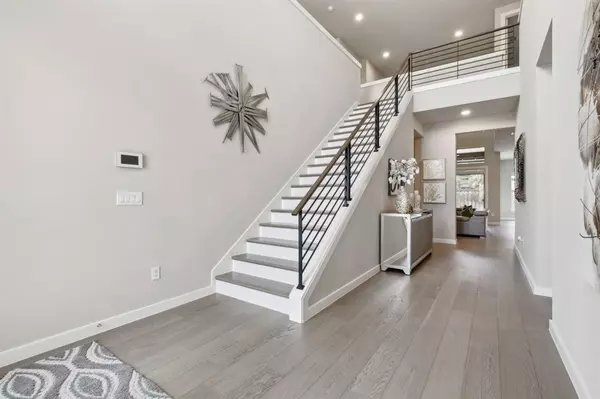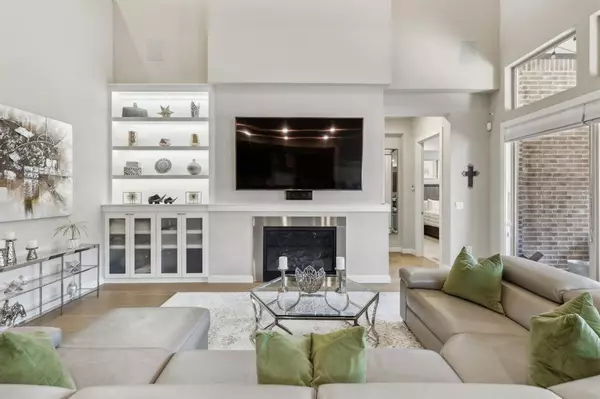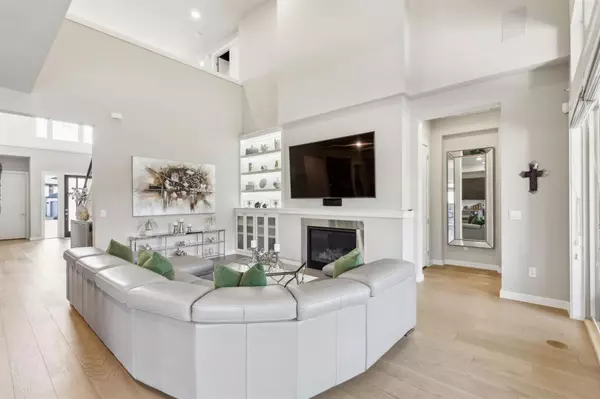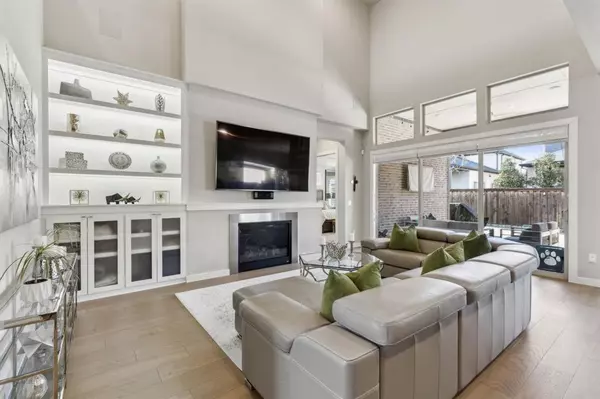3697 Crab Creek Drive Frisco, TX 75034
4 Beds
4 Baths
3,817 SqFt
UPDATED:
01/17/2025 09:10 PM
Key Details
Property Type Single Family Home
Sub Type Single Family Residence
Listing Status Active
Purchase Type For Sale
Square Footage 3,817 sqft
Price per Sqft $247
Subdivision Twin Creeks Add Ph 1
MLS Listing ID 20818123
Style Contemporary/Modern,Traditional
Bedrooms 4
Full Baths 3
Half Baths 1
HOA Fees $850/ann
HOA Y/N Mandatory
Year Built 2017
Annual Tax Amount $14,408
Lot Size 7,492 Sqft
Acres 0.172
Property Description
The kitchen is a true centerpiece, offering everything you need for culinary creativity. It features a large island, ample counter space, and a walk-in pantry, making it as practical as it is beautiful. Soaring ceilings throughout the home add an airy and open feel, complementing its contemporary design.
Step outside to a covered patio equipped with a plumbed-in gas grill and motorized shade - perfect for outdoor dining and entertaining. The media room provides an ideal space for movie nights or watching the big game.
Several options for a home office.
Whether hosting a gathering or simply enjoying a quiet evening, this home delivers on every level. Its thoughtful design and stylish features make it a truly exceptional place to call home. Close to The Star, Legacy West, Grandscape and easy access to major highways, shopping and restaurants.
Location
State TX
County Denton
Community Greenbelt, Jogging Path/Bike Path, Sidewalks
Direction North on Dallas North Tollway. West on Lebanon. Turn left on Rock Creek Parkway. Turn left on Bungala Lane . Right on Powlett Creek And left on Crab Creek. Home will be on the right.
Rooms
Dining Room 1
Interior
Interior Features Cable TV Available, Chandelier, Decorative Lighting, Double Vanity, Eat-in Kitchen, High Speed Internet Available, Kitchen Island, Pantry, Sound System Wiring, Vaulted Ceiling(s), Walk-In Closet(s), Wet Bar
Heating Central, Natural Gas, Solar
Cooling Ceiling Fan(s), Central Air, Electric, Zoned
Flooring Carpet, Tile, Wood
Fireplaces Number 1
Fireplaces Type Gas Logs, Metal
Equipment Home Theater
Appliance Built-in Refrigerator, Dishwasher, Disposal, Electric Oven, Gas Cooktop, Ice Maker, Microwave, Convection Oven, Double Oven, Plumbed For Gas in Kitchen, Tankless Water Heater
Heat Source Central, Natural Gas, Solar
Laundry Electric Dryer Hookup, Utility Room, Full Size W/D Area
Exterior
Exterior Feature Attached Grill, Covered Patio/Porch, Gas Grill, Rain Gutters
Garage Spaces 3.0
Community Features Greenbelt, Jogging Path/Bike Path, Sidewalks
Utilities Available City Sewer, City Water, Curbs, Individual Gas Meter, Individual Water Meter, Sidewalk
Roof Type Composition,Metal
Total Parking Spaces 3
Garage Yes
Building
Lot Description Interior Lot, Landscaped, Lrg. Backyard Grass, Sprinkler System
Story Two
Foundation Slab
Level or Stories Two
Structure Type Brick
Schools
Elementary Schools Owen
Middle Schools Griffin
High Schools The Colony
School District Lewisville Isd
Others
Ownership see agent


