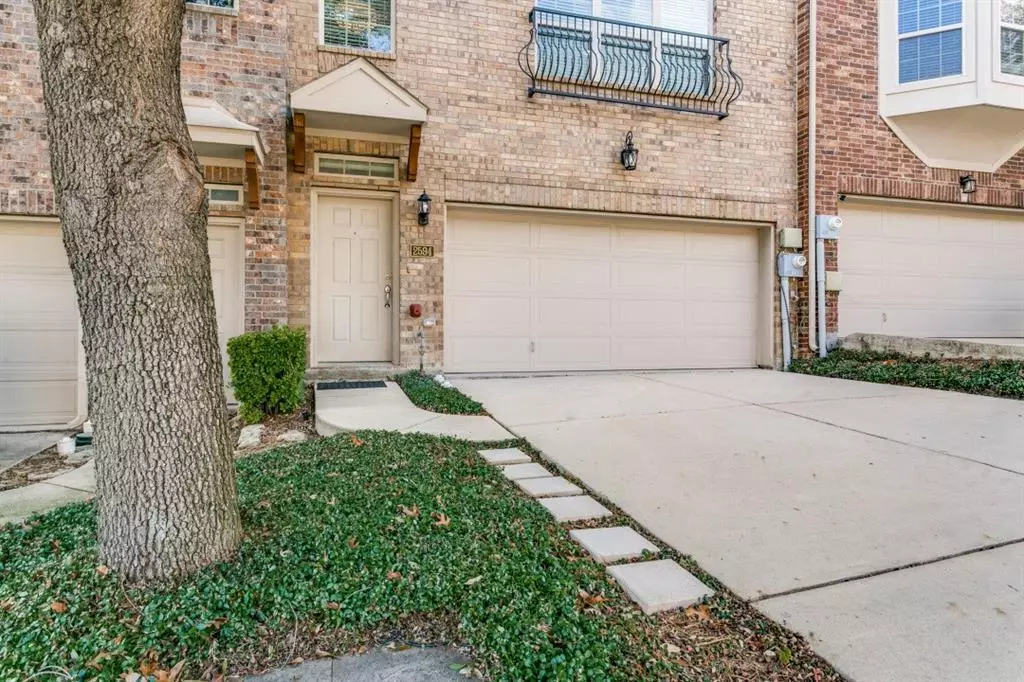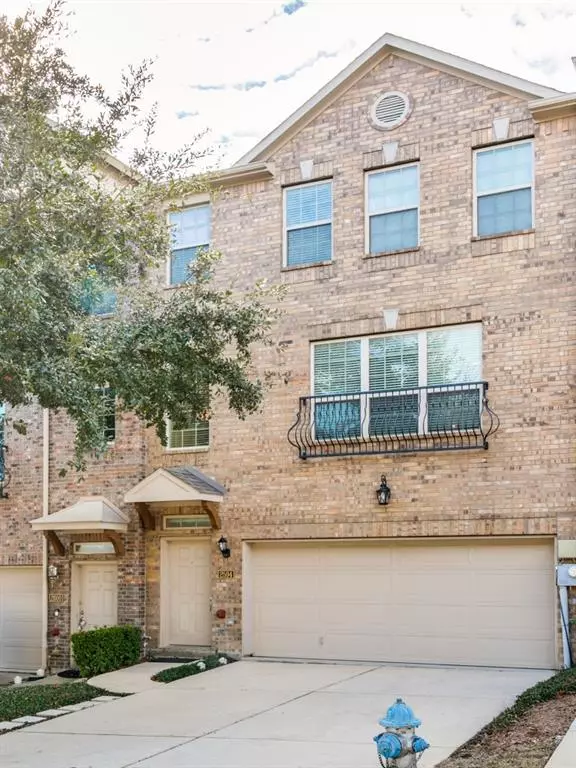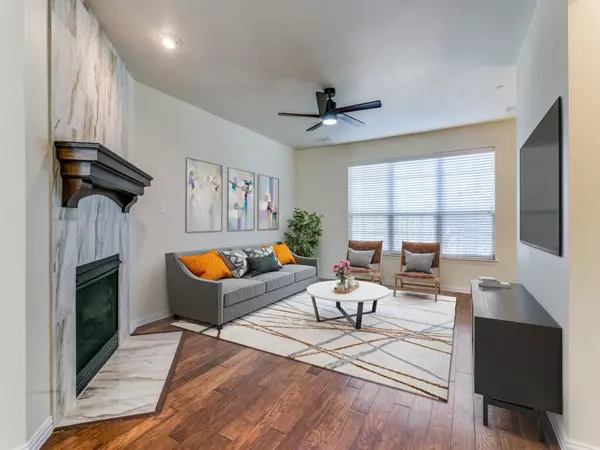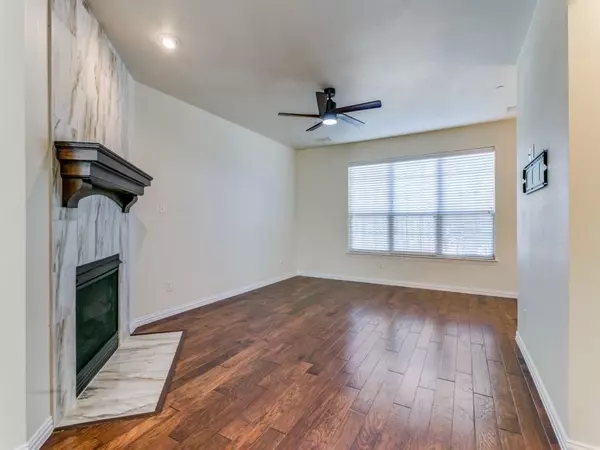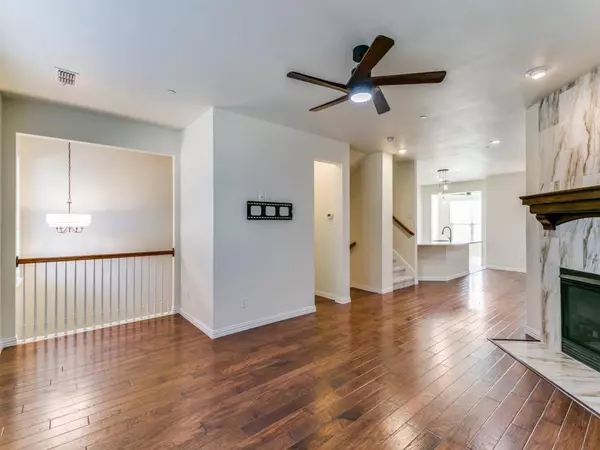2594 Jacobson Drive Lewisville, TX 75067
3 Beds
4 Baths
2,541 SqFt
UPDATED:
01/17/2025 10:51 PM
Key Details
Property Type Townhouse
Sub Type Townhouse
Listing Status Active
Purchase Type For Sale
Square Footage 2,541 sqft
Price per Sqft $173
Subdivision Settlers Village Ph 1
MLS Listing ID 20813926
Style Traditional
Bedrooms 3
Full Baths 2
Half Baths 2
HOA Fees $417/mo
HOA Y/N Mandatory
Year Built 2008
Lot Size 2,395 Sqft
Acres 0.055
Property Description
Move-in ready with recently completed updates & flooring on every level. Quick access to shopping & entertainment – close to home or across the DFW metroplex. Steps away to the tranquility of the large community swimming pool, fountains, green space & mailboxes.
This open concept living offers customizable options to create your unique style of living – multiple living & dining spaces, outdoor living on all levels, including an additional deck off the back patio.
FIRST FLOOR: Multipurpose – make it a second living area, workout room, media-TV room, office, play space, or anything else. Includes half-bath & access to the 2-car garage, patio & deck. There's additional storage in the garage.
MAIN LIVING-2ND FLOOR: Light & airy describes it. Open living is the concept. Beautiful wood & tile floors, light fixtures & more set the tone. The kitchen features 42-inch cabinets, a pantry, stainless steel appliances, under-cabinet lighting, & new quartz countertop, tile flooring, sink, fixtures, & tile backsplash. Cozy up to the gas fireplace with the flip of a switch for a quiet night or head to the second floor balcony for a meal. Another half-bath on this floor.
THIRD FLOOR: 3 bedrooms with 2 full baths: The primary bedroom is your retreat. Keep it cozy in this over-sized primary with additional sitting room. Head out to the private balcony for fresh air, watch the sunset or look at the stars. The en suite bathroom features double sinks, jetted soaking tub, separate shower, & walk-in closet. Two more bedrooms & a full bath take care of the rest of the family and-or guests. Utility room is on this level.
Location
State TX
County Denton
Community Community Pool, Curbs, Sidewalks
Direction From FM3040, right on Rockbrook, left on Vista Ridge, left on Chambers, left on Bush, right on Jacobson.
Rooms
Dining Room 2
Interior
Interior Features Cable TV Available, Chandelier, Decorative Lighting, Eat-in Kitchen, Flat Screen Wiring, High Speed Internet Available, Multiple Staircases, Pantry, Vaulted Ceiling(s), Walk-In Closet(s)
Heating Central, Natural Gas
Cooling Ceiling Fan(s), Electric
Flooring Carpet, Hardwood, Tile
Fireplaces Number 1
Fireplaces Type Gas Logs, Gas Starter, Living Room
Appliance Dishwasher, Disposal, Electric Cooktop, Electric Oven, Microwave, Refrigerator, Vented Exhaust Fan
Heat Source Central, Natural Gas
Laundry Utility Room, Full Size W/D Area
Exterior
Exterior Feature Balcony, Covered Patio/Porch, Rain Gutters, Lighting
Garage Spaces 2.0
Fence Back Yard, Fenced, Wood
Pool Fenced, Gunite, Outdoor Pool
Community Features Community Pool, Curbs, Sidewalks
Utilities Available City Sewer, City Water, Community Mailbox, Curbs, Sidewalk
Roof Type Composition
Total Parking Spaces 2
Garage Yes
Private Pool 1
Building
Lot Description Interior Lot, Subdivision
Story Three Or More
Foundation Slab
Level or Stories Three Or More
Structure Type Brick
Schools
Elementary Schools Rockbrook
Middle Schools Marshall Durham
High Schools Lewisville-Harmon
School District Lewisville Isd
Others
Ownership See Agent
Acceptable Financing Cash, Conventional, FHA, VA Loan
Listing Terms Cash, Conventional, FHA, VA Loan


