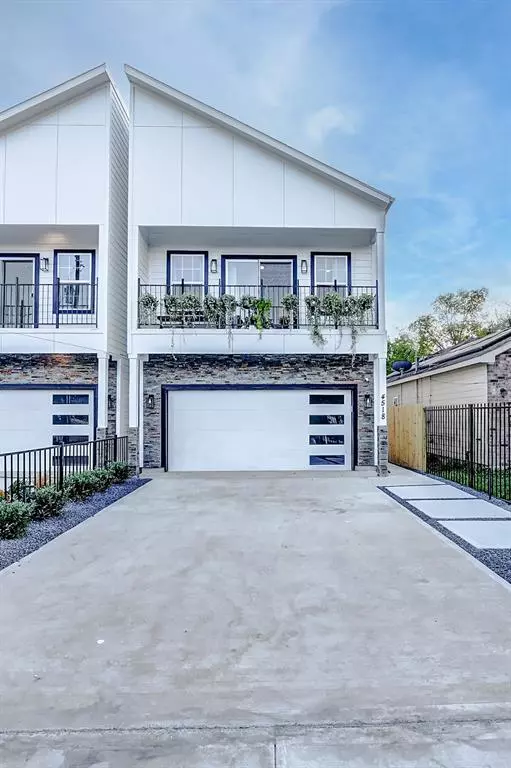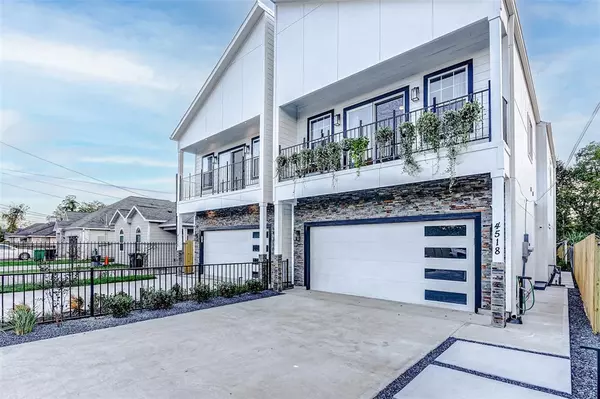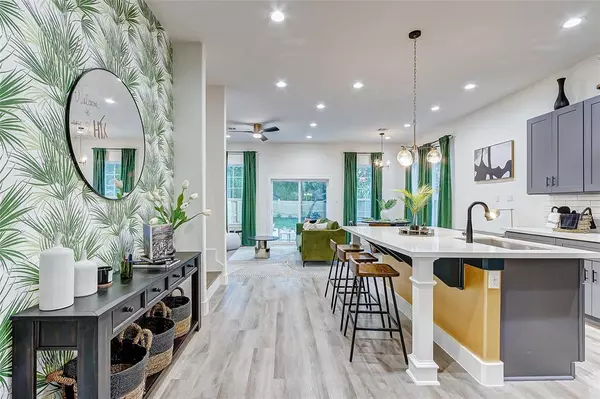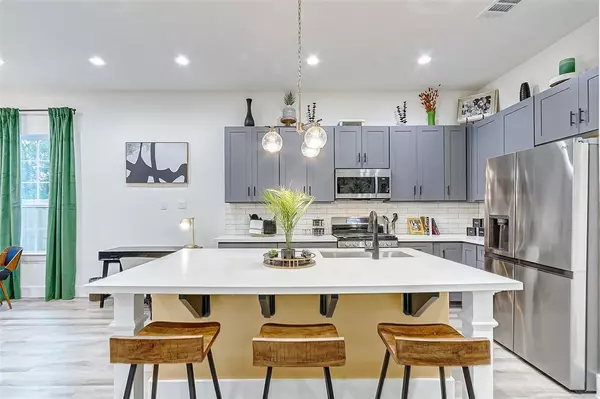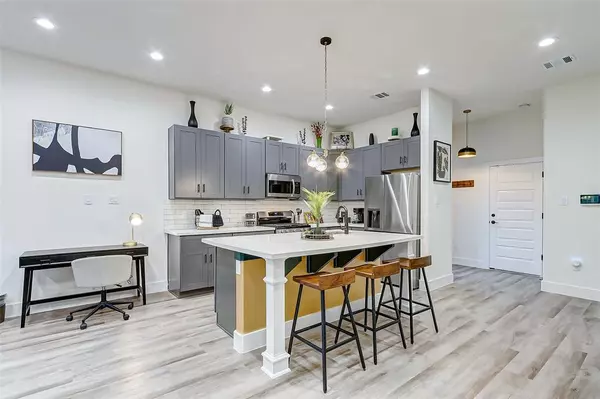4518 Alvin ST Houston, TX 77051
3 Beds
2.1 Baths
1,761 SqFt
UPDATED:
01/23/2025 09:02 AM
Key Details
Property Type Single Family Home
Listing Status Active
Purchase Type For Sale
Square Footage 1,761 sqft
Price per Sqft $198
Subdivision Blue Bonnet Estates
MLS Listing ID 52937138
Style Contemporary/Modern
Bedrooms 3
Full Baths 2
Half Baths 1
Year Built 2021
Lot Size 4,125 Sqft
Acres 0.0947
Property Description
The open floor plan seamlessly connects the living, dining, and kitchen areas, creating a harmonious flow. The living room is a cozy retreat, while the kitchen boasts sleek countertops and modern appliances.
The primary suite offers a private escape with an en-suite bathroom featuring a soaking tub and separate shower. Two additional bedrooms provide flexibility for various needs.
Outside, the backyard is a blank canvas for your personal touch. Located in a dynamic neighborhood, this home balances tranquility and accessibility. Schedule a showing today to experience the charm of 4518 Alvin Street!
Location
State TX
County Harris
Area Medical Center South
Rooms
Bedroom Description All Bedrooms Up
Den/Bedroom Plus 3
Interior
Interior Features Alarm System - Owned, Crown Molding, Refrigerator Included
Heating Central Gas
Cooling Central Electric
Flooring Carpet, Vinyl Plank
Fireplaces Number 1
Fireplaces Type Gas Connections
Exterior
Parking Features Attached Garage
Garage Spaces 2.0
Garage Description Auto Garage Door Opener
Roof Type Composition
Accessibility Automatic Gate
Private Pool No
Building
Lot Description Cleared
Dwelling Type Free Standing
Faces East
Story 2
Foundation Slab
Lot Size Range 0 Up To 1/4 Acre
Sewer Public Sewer
Structure Type Cement Board,Stucco
New Construction No
Schools
Elementary Schools Bastian Elementary School
Middle Schools Attucks Middle School
High Schools Worthing High School
School District 27 - Houston
Others
Senior Community No
Restrictions No Restrictions
Tax ID 144-784-001-0001
Disclosures No Disclosures
Special Listing Condition No Disclosures


