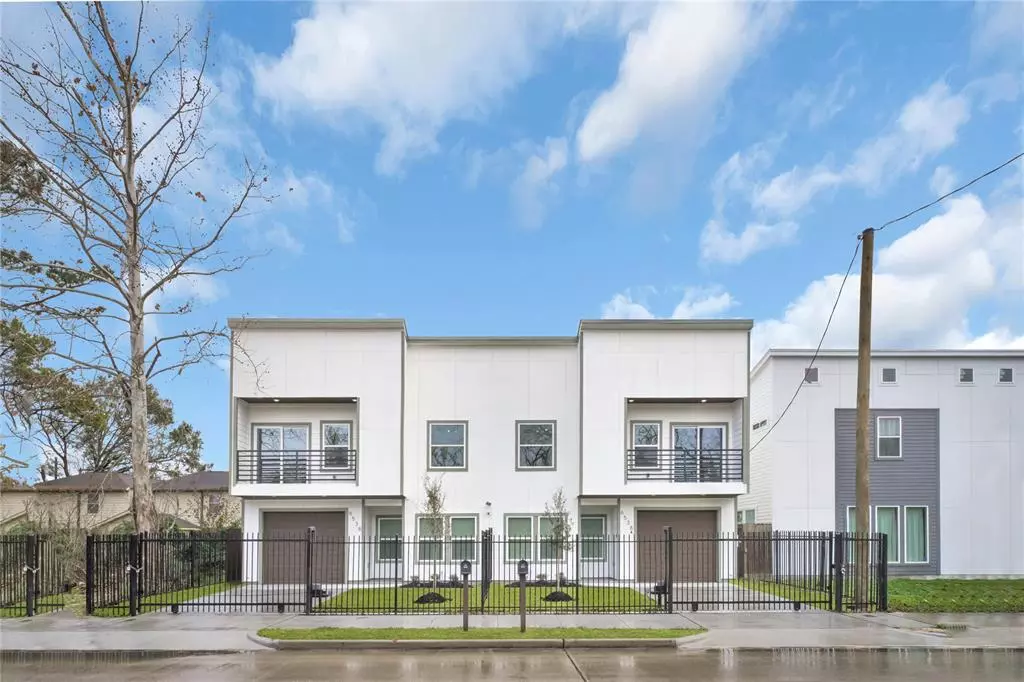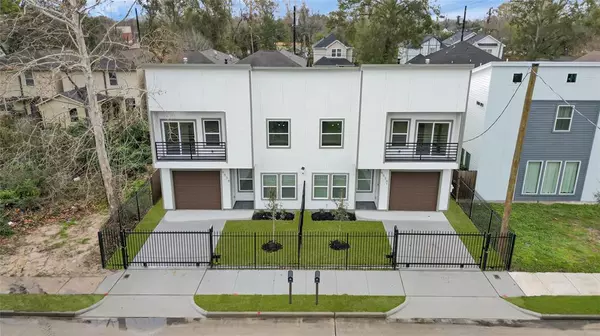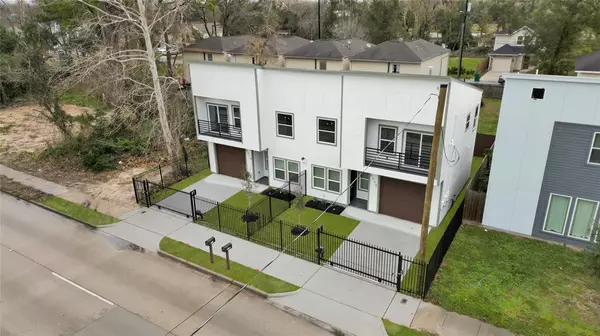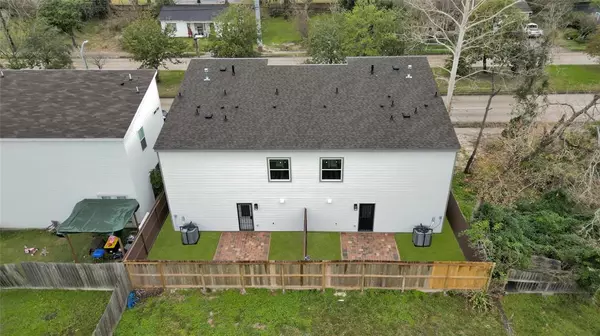6538 Wheatley ST #A Houston, TX 77091
3 Beds
2.1 Baths
1,043 SqFt
UPDATED:
01/17/2025 05:07 PM
Key Details
Property Type Single Family Home
Listing Status Active
Purchase Type For Sale
Square Footage 1,043 sqft
Price per Sqft $201
Subdivision Highland Heights
MLS Listing ID 27757945
Style Contemporary/Modern
Bedrooms 3
Full Baths 2
Half Baths 1
Year Built 2024
Annual Tax Amount $680
Tax Year 2024
Lot Size 1,500 Sqft
Acres 0.0344
Property Description
NEW CONSTRUCTION -JUST FINISHED THIS-3 BEDROOM ,2 1/2 BATH,1 CAR GARAGE HOME, ALL BEDROOMS UP , featurING an open concept floorplan with 3bed/ 2.5bath. The interior package offers a stylish and comfortable living space,KITCHEN WITH ON-SiTE MADE SOFT CLOSING WOOD CABINETS with quartz countertops, luxury CERAMIC TILES(ALL DOWNSTAIRS AND OTHR WET AREAS) REST OF THE FLOORS ARE WOOD LOOK VINYL PLANKS , 9 FOOT ceiling throughout. FULLY FENCED BACKYARD WITH 10 FEET X12 FEET -PAVER`S PATIO , STAINLESS STEEL APPLIANCES, 15+ SEERS A/C SYSTEM, Enjoy easy access to transportation, freeways, shopping, and MUCH MOORE. ALSO,no HOA and low property taxes -OFFERING exceptional value. FRONT YARD FULLY FENCED W/WROUGHT IRON FENCE WITH MOTORIZED DRIVEWAY GATE WITH REMOTE CONTROL FOR ADDED SECURITY.
Location
State TX
County Harris
Area Northwest Houston
Rooms
Bedroom Description All Bedrooms Up,Primary Bed - 2nd Floor
Other Rooms Den, Kitchen/Dining Combo, Living Area - 1st Floor, Utility Room in House
Master Bathroom Half Bath, Primary Bath: Tub/Shower Combo, Secondary Bath(s): Tub/Shower Combo
Den/Bedroom Plus 3
Kitchen Breakfast Bar, Island w/o Cooktop, Soft Closing Cabinets, Soft Closing Drawers
Interior
Interior Features Fire/Smoke Alarm, High Ceiling
Heating Central Gas
Cooling Central Electric
Flooring Tile, Vinyl Plank
Exterior
Exterior Feature Back Yard, Back Yard Fenced, Fully Fenced, Patio/Deck
Parking Features Attached Garage
Garage Spaces 1.0
Garage Description Auto Driveway Gate, Auto Garage Door Opener, Single-Wide Driveway
Roof Type Composition
Street Surface Curbs,Gutters
Accessibility Automatic Gate, Driveway Gate
Private Pool No
Building
Lot Description Patio Lot
Dwelling Type Duplex
Faces West
Story 2
Foundation Slab
Lot Size Range 0 Up To 1/4 Acre
Builder Name KII
Sewer Public Sewer
Water Public Water
Structure Type Cement Board,Wood
New Construction Yes
Schools
Elementary Schools Highland Heights Elementary School
Middle Schools Williams Middle School
High Schools Washington High School
School District 27 - Houston
Others
Senior Community No
Restrictions Deed Restrictions
Tax ID 016-273-003-0006
Energy Description Attic Vents,Ceiling Fans,HVAC>15 SEER,Insulated Doors,Insulated/Low-E windows,Insulation - Batt,Insulation - Blown Fiberglass,Solar Screens
Acceptable Financing Cash Sale, Conventional, FHA, VA
Tax Rate 2.0148
Disclosures Owner/Agent
Green/Energy Cert Environments for Living
Listing Terms Cash Sale, Conventional, FHA, VA
Financing Cash Sale,Conventional,FHA,VA
Special Listing Condition Owner/Agent






