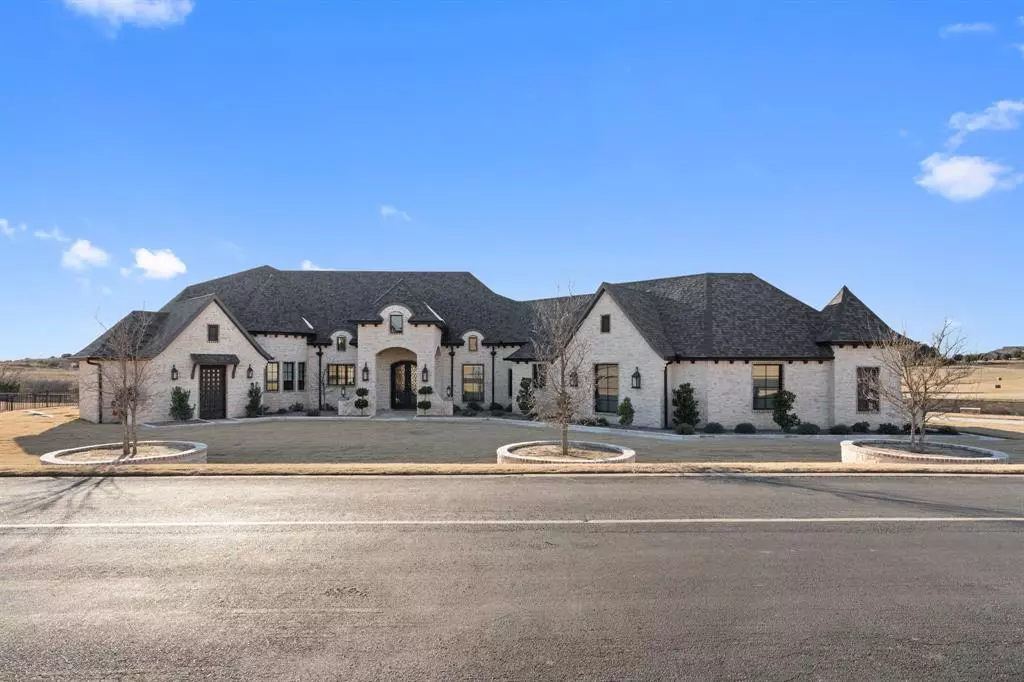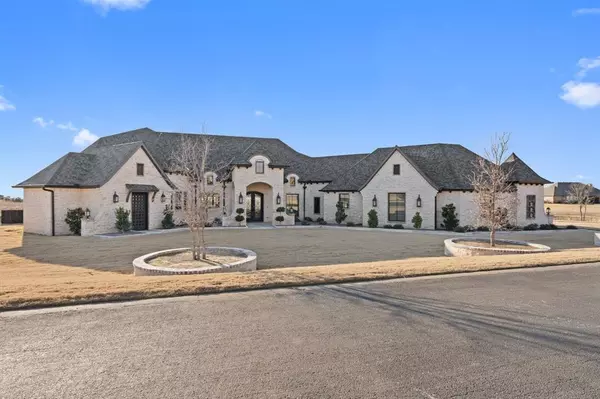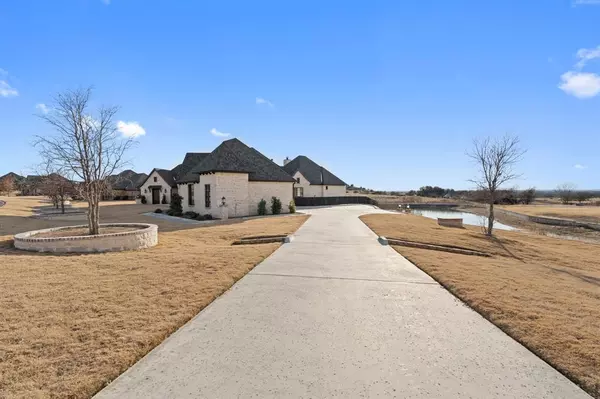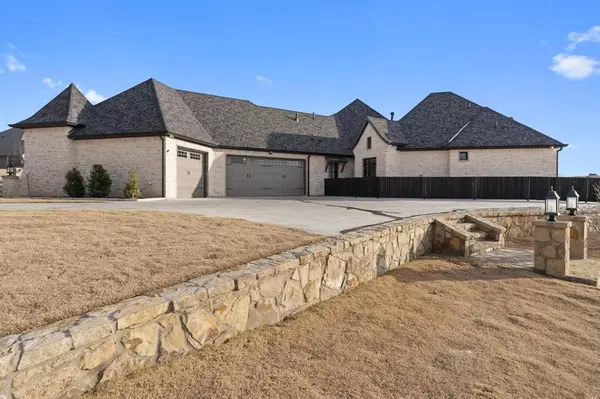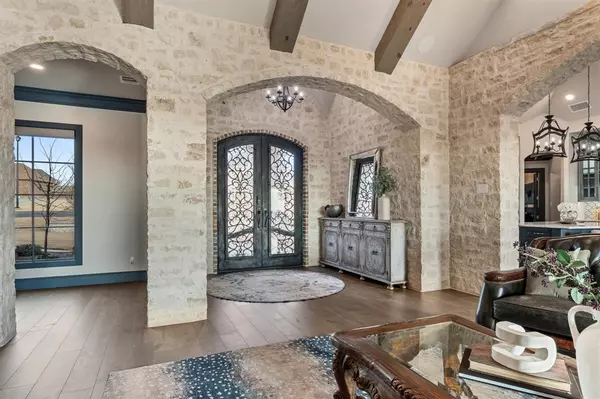144 Condor View Weatherford, TX 76087
4 Beds
4 Baths
4,530 SqFt
UPDATED:
01/17/2025 05:10 PM
Key Details
Property Type Single Family Home
Sub Type Single Family Residence
Listing Status Active
Purchase Type For Rent
Square Footage 4,530 sqft
Subdivision Canyon West Ph Vii
MLS Listing ID 20819684
Style French
Bedrooms 4
Full Baths 3
Half Baths 1
HOA Fees $1,100/ann
PAD Fee $1
HOA Y/N Mandatory
Year Built 2023
Lot Size 2.345 Acres
Acres 2.345
Property Description
Location
State TX
County Parker
Direction West on IH-20, Dennis Road Exit, turn left onto Dennis road, cross over pass and turn right onto service road headed west. Canyon West entrance on left.
Rooms
Dining Room 1
Interior
Interior Features Built-in Features, Cathedral Ceiling(s), Chandelier, Decorative Lighting, Double Vanity, Dry Bar, Eat-in Kitchen, Flat Screen Wiring, High Speed Internet Available, Kitchen Island, Open Floorplan, Paneling, Pantry, Sound System Wiring, Vaulted Ceiling(s), Walk-In Closet(s)
Heating Central, Humidity Control
Cooling Electric
Flooring Hardwood, Tile
Fireplaces Number 2
Fireplaces Type Gas Logs, Stone, Wood Burning
Furnishings 1
Appliance Built-in Gas Range, Built-in Refrigerator, Commercial Grade Range, Commercial Grade Vent, Dishwasher, Disposal, Dryer, Electric Oven, Gas Cooktop, Gas Water Heater, Ice Maker, Microwave, Convection Oven, Double Oven, Plumbed For Gas in Kitchen, Refrigerator, Tankless Water Heater, Vented Exhaust Fan, Washer, Water Filter, Water Purifier
Heat Source Central, Humidity Control
Exterior
Exterior Feature Covered Patio/Porch, Lighting, Outdoor Kitchen, Outdoor Living Center
Garage Spaces 3.0
Pool In Ground, Infinity, Outdoor Pool, Pool Sweep, Pool/Spa Combo
Utilities Available Aerobic Septic, Electricity Available, Outside City Limits, Propane, Septic, Well, No City Services
Roof Type Composition
Total Parking Spaces 3
Garage Yes
Private Pool 1
Building
Lot Description Acreage, Tank/ Pond
Story One
Foundation Pillar/Post/Pier, Slab
Level or Stories One
Structure Type Rock/Stone
Schools
Elementary Schools Brock
Middle Schools Brock
High Schools Brock
School District Brock Isd
Others
Pets Allowed Breed Restrictions
Restrictions None
Ownership Dennis Nix
Pets Allowed Breed Restrictions


