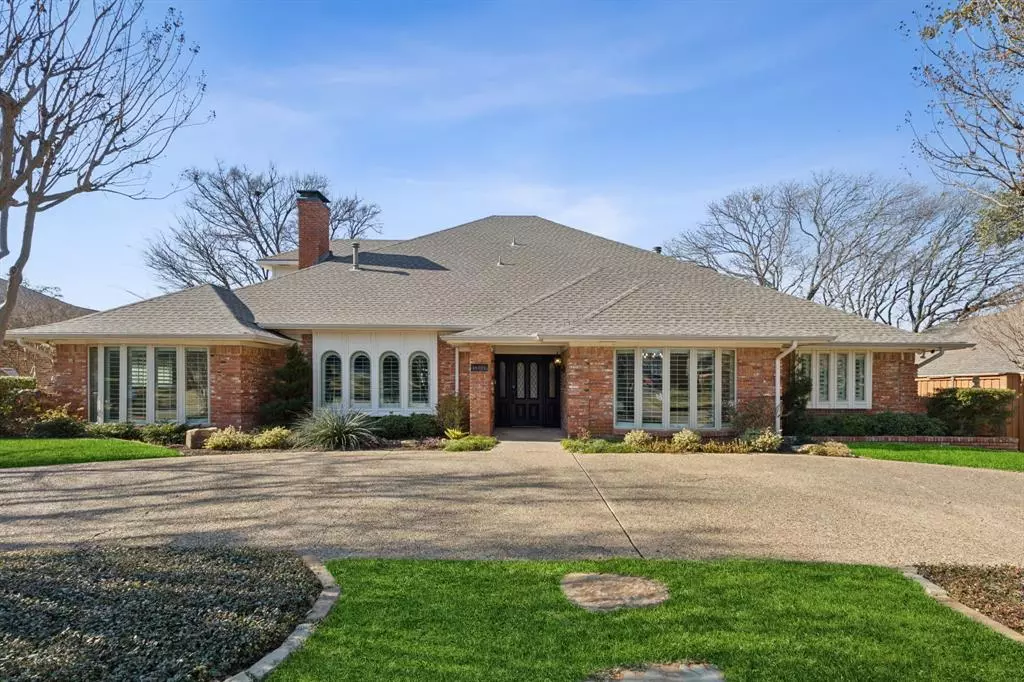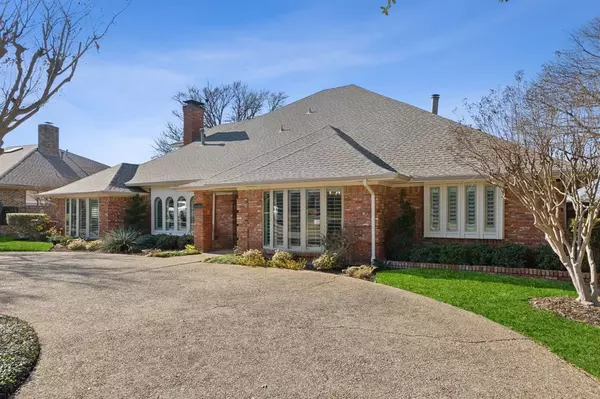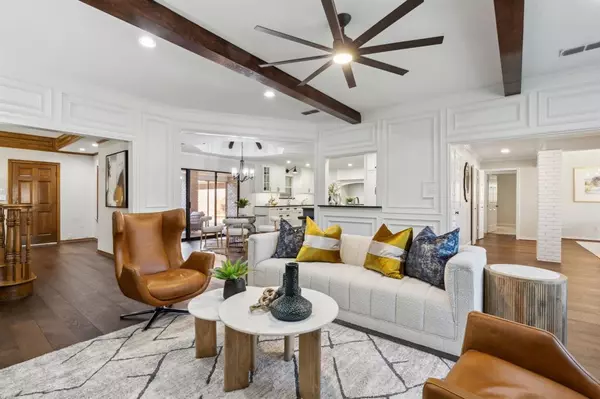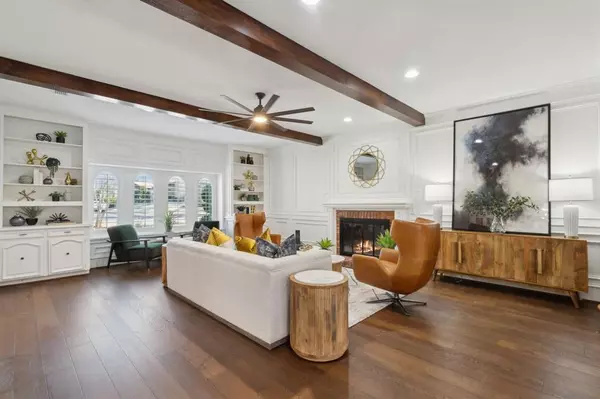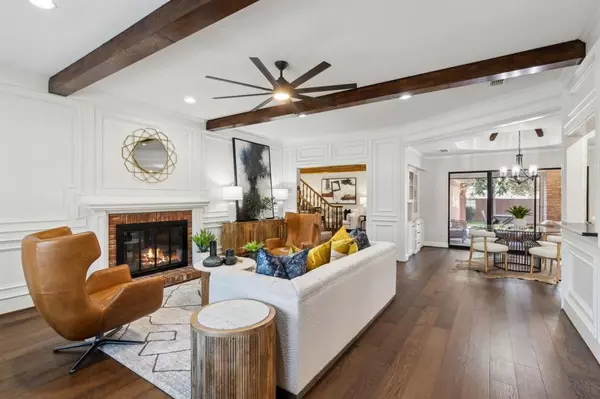16101 Red Cedar Trail Dallas, TX 75248
5 Beds
4 Baths
4,354 SqFt
OPEN HOUSE
Fri Jan 17, 3:00pm - 5:00pm
Sat Jan 18, 12:00pm - 4:00pm
Sun Jan 19, 12:00pm - 5:00pm
UPDATED:
01/17/2025 08:10 AM
Key Details
Property Type Single Family Home
Sub Type Single Family Residence
Listing Status Active
Purchase Type For Sale
Square Footage 4,354 sqft
Price per Sqft $252
Subdivision Prestonwood Creek
MLS Listing ID 20780509
Style Traditional
Bedrooms 5
Full Baths 4
HOA Y/N None
Year Built 1980
Annual Tax Amount $20,930
Lot Size 9,321 Sqft
Acres 0.214
Property Description
Inside, the thoughtfully designed floor plan offers 5 bedrooms, 4 bathrooms, 3 spacious living areas, and 2 dining areas ensuring there's plenty of room for everyone. The newly renovated kitchen is a chef's dream, boasting an expansive island, a built-in refrigerator, and abundant storage. Its seamless flow into two generously sized living areas makes this home ideal for hosting grand-scale events or intimate family gatherings.
Designed for adaptability, the home's flexible layout accommodates changing family needs or multigenerational living. The upstairs retreat includes a loft-style office, a sprawling living room with a cozy fireplace, a kitchenette, a private bedroom, and a full bath—perfect for guests, in-laws, or a growing family.
The first-floor primary suite is a true sanctuary, complete with dual walk-in closets and a spa-inspired bathroom featuring a luxurious soaking tub, walk-in shower, and his-and-her vanities. Beautiful flooring, plantation shutters, vaulted beamed ceilings, ceiling fans and stylish decorative lighting throughout enhance the home's timeless charm.
Step outside to enjoy the enclosed sunroom and a spacious outdoor patio, perfect for year-round relaxation or entertaining. Whether you're savoring quiet mornings with coffee or hosting summer barbecues, this space offers endless possibilities.
With its unbeatable combination of style, functionality, and location, this home is ready to meet all your needs and exceed your expectations. Don't miss the opportunity to make it yours!
Location
State TX
County Dallas
Direction North on Ranchita from Arapaho, right (East) on Warm Mist, left (North) on Red Cedar Trail, house is on the left.
Rooms
Dining Room 2
Interior
Interior Features Built-in Features, Built-in Wine Cooler, Cable TV Available, Decorative Lighting, Double Vanity, Eat-in Kitchen, Granite Counters, High Speed Internet Available, In-Law Suite Floorplan, Kitchen Island, Open Floorplan, Paneling, Pantry, Vaulted Ceiling(s), Walk-In Closet(s), Wet Bar
Heating Central, Electric, Fireplace(s), Natural Gas, Zoned
Cooling Ceiling Fan(s), Central Air, Electric, Multi Units, Zoned
Flooring Carpet, Ceramic Tile, Marble, Wood
Fireplaces Number 2
Fireplaces Type Brick, Family Room, Gas, Gas Logs, Gas Starter, Living Room, Wood Burning
Appliance Built-in Gas Range, Built-in Refrigerator, Dishwasher, Disposal, Electric Cooktop, Electric Oven, Gas Water Heater, Ice Maker, Microwave, Convection Oven, Double Oven, Plumbed For Gas in Kitchen, Refrigerator
Heat Source Central, Electric, Fireplace(s), Natural Gas, Zoned
Laundry Electric Dryer Hookup, Utility Room, Full Size W/D Area, Washer Hookup
Exterior
Exterior Feature Covered Patio/Porch, Rain Gutters, Lighting
Garage Spaces 2.0
Fence Wood
Utilities Available Alley, Cable Available, City Sewer, City Water, Curbs, Individual Gas Meter, Individual Water Meter, Natural Gas Available, Sidewalk
Roof Type Composition
Total Parking Spaces 2
Garage Yes
Building
Lot Description Few Trees, Interior Lot, Landscaped, Lrg. Backyard Grass, Sprinkler System
Story Two
Foundation Slab
Level or Stories Two
Structure Type Brick
Schools
Elementary Schools Prestonwood
High Schools Pearce
School District Richardson Isd
Others
Ownership Horner
Acceptable Financing Cash, Conventional, FHA, VA Loan
Listing Terms Cash, Conventional, FHA, VA Loan
Special Listing Condition Aerial Photo, Survey Available


