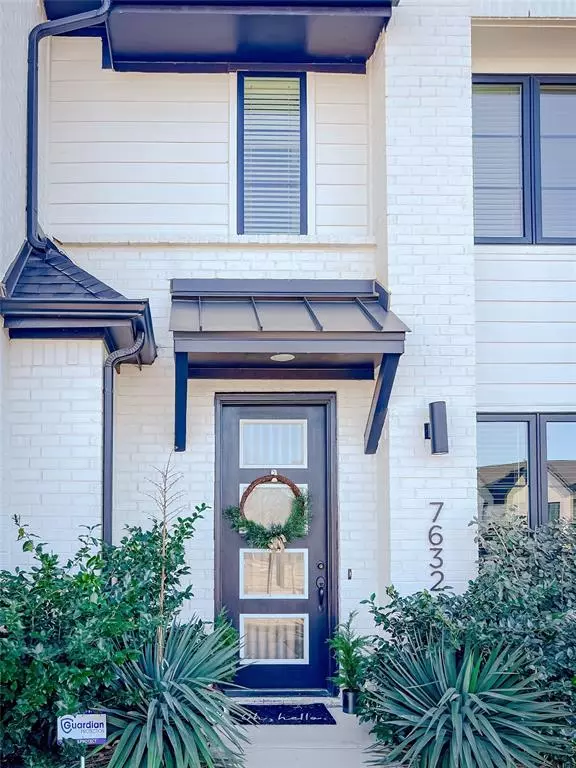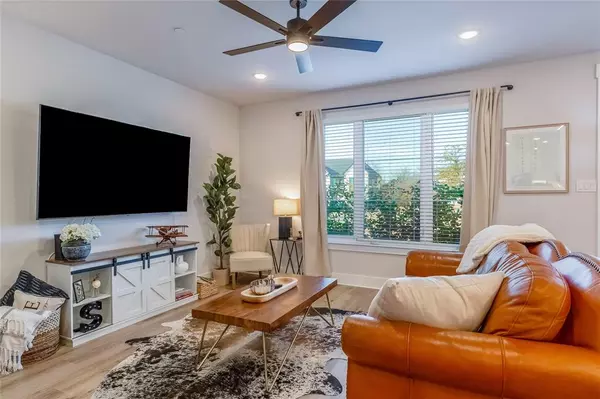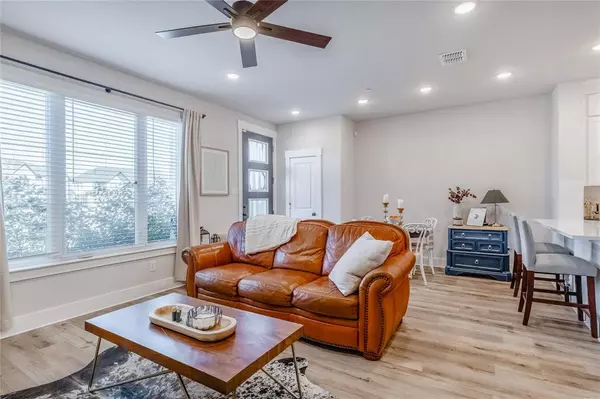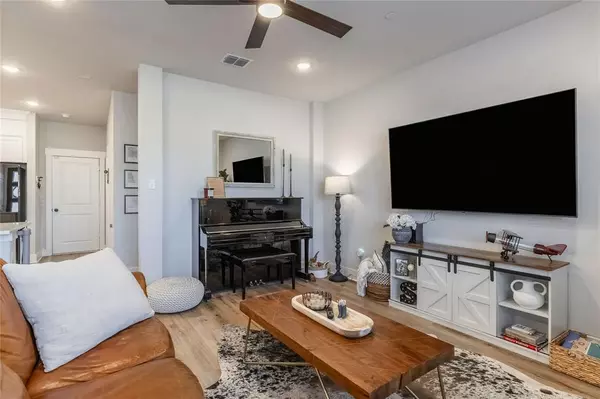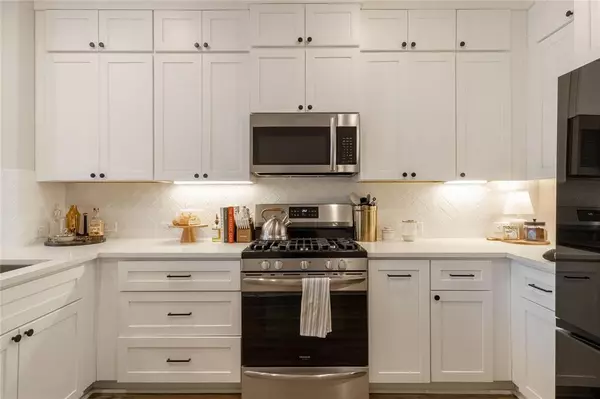7632 Rambler Lane North Richland Hills, TX 76182
3 Beds
3 Baths
1,640 SqFt
UPDATED:
01/17/2025 01:10 AM
Key Details
Property Type Single Family Home
Sub Type Single Family Residence
Listing Status Active
Purchase Type For Sale
Square Footage 1,640 sqft
Price per Sqft $225
Subdivision Urban Trail Add
MLS Listing ID 20818958
Style Contemporary/Modern
Bedrooms 3
Full Baths 2
Half Baths 1
HOA Fees $280/mo
HOA Y/N Mandatory
Year Built 2022
Annual Tax Amount $7,819
Lot Size 1,873 Sqft
Acres 0.043
Property Description
Location
State TX
County Tarrant
Direction From Davis turn W on MidCities. Turn right onto Holiday, right onto Reis and right onto Rambler. Home will be on your right across from the park pavillion. Street is one way.
Rooms
Dining Room 1
Interior
Interior Features Built-in Features, Cable TV Available, Decorative Lighting, Double Vanity, High Speed Internet Available, Loft, Open Floorplan, Pantry, Walk-In Closet(s)
Appliance Built-in Gas Range, Dishwasher, Disposal, Microwave
Exterior
Garage Spaces 2.0
Utilities Available Cable Available, City Sewer, City Water, Co-op Electric, Individual Gas Meter
Total Parking Spaces 2
Garage Yes
Building
Story Two
Level or Stories Two
Schools
Elementary Schools Smithfield
Middle Schools Smithfield
High Schools Birdville
School District Birdville Isd
Others
Ownership Sandsmark


