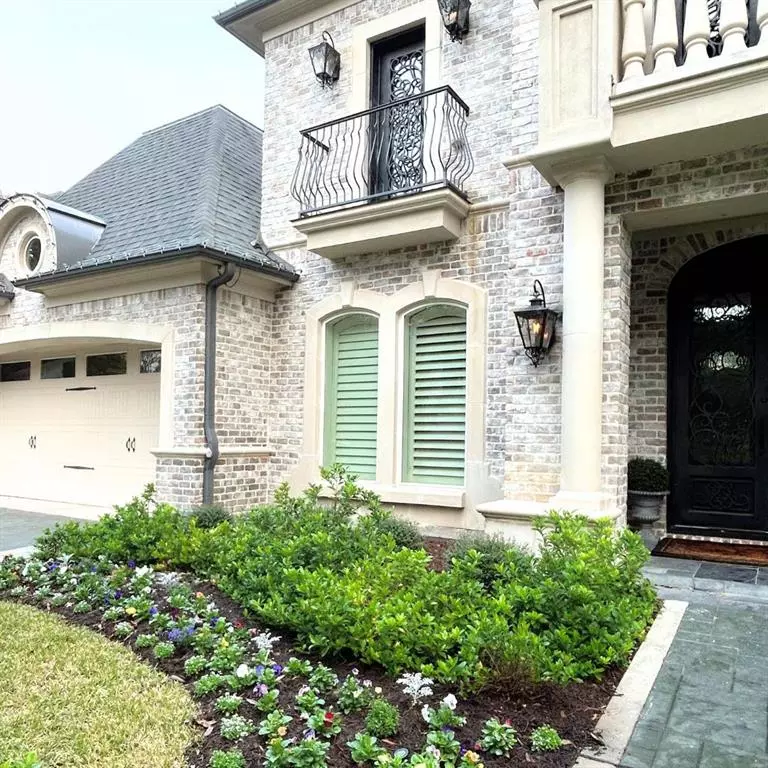12926 Queensbury LN Houston, TX 77079
4 Beds
3.1 Baths
4,718 SqFt
UPDATED:
01/16/2025 12:46 PM
Key Details
Property Type Single Family Home
Listing Status Coming Soon
Purchase Type For Sale
Square Footage 4,718 sqft
Price per Sqft $370
Subdivision Rustling Oaks Sec 01
MLS Listing ID 24584096
Style French,Traditional
Bedrooms 4
Full Baths 3
Half Baths 1
Year Built 2013
Annual Tax Amount $32,799
Tax Year 2024
Lot Size 10,400 Sqft
Acres 0.2388
Property Description
Queensbury is your chance to live like Rummel Creek royalty!
Beautiful custom wood, brick and staircase railing. Oversized garage, walk in attic storage and large bedroom closets for ample storage space. Renovated kitchen including quartzite counter tops, a pot filler and a new oven.
Custom crown molding, interior brick features and ceiling beams. Two bar areas for entertaining!
SAVE THE DATE TO SEE THIS HOUSE!!
Please see attachment for offer guidelines. Room sizes are approximate. Please independently verify room sizes.
Location
State TX
County Harris
Area Memorial West
Rooms
Bedroom Description Primary Bed - 1st Floor,Walk-In Closet
Other Rooms Breakfast Room, Family Room, Formal Dining, Gameroom Up, Home Office/Study, Living Area - 1st Floor, Media, Utility Room in House, Wine Room
Master Bathroom Half Bath, Primary Bath: Separate Shower
Kitchen Breakfast Bar, Island w/o Cooktop, Pantry, Pot Filler
Interior
Interior Features Alarm System - Owned, Crown Molding, Refrigerator Included
Heating Central Electric
Cooling Central Electric
Flooring Carpet, Wood
Fireplaces Number 2
Fireplaces Type Gaslog Fireplace, Wood Burning Fireplace
Exterior
Exterior Feature Back Yard Fenced, Outdoor Fireplace
Parking Features Attached Garage, Oversized Garage
Garage Spaces 3.0
Roof Type Composition
Private Pool No
Building
Lot Description Other
Dwelling Type Free Standing
Faces South
Story 2
Foundation Slab
Lot Size Range 0 Up To 1/4 Acre
Sewer Public Sewer
Water Public Water
Structure Type Brick,Stone,Wood
New Construction No
Schools
Elementary Schools Rummel Creek Elementary School
Middle Schools Memorial Middle School (Spring Branch)
High Schools Stratford High School (Spring Branch)
School District 49 - Spring Branch
Others
Senior Community No
Restrictions Unknown
Tax ID 089-176-000-0008
Acceptable Financing Cash Sale, Conventional
Tax Rate 2.1332
Disclosures Reports Available, Sellers Disclosure
Listing Terms Cash Sale, Conventional
Financing Cash Sale,Conventional
Special Listing Condition Reports Available, Sellers Disclosure


