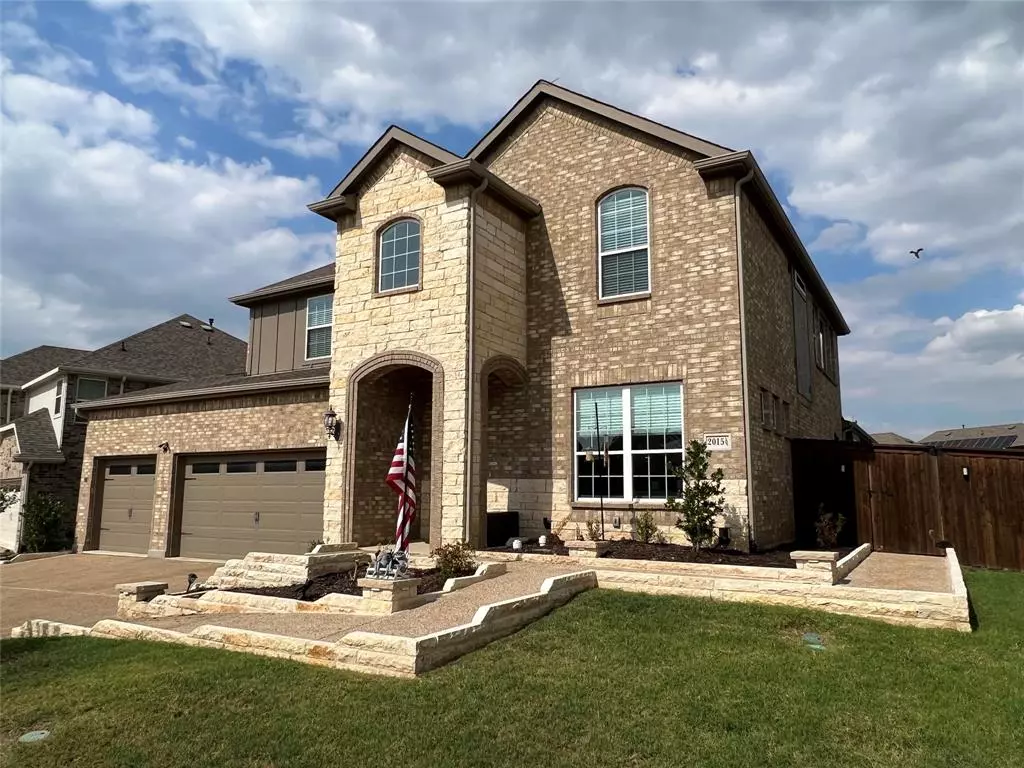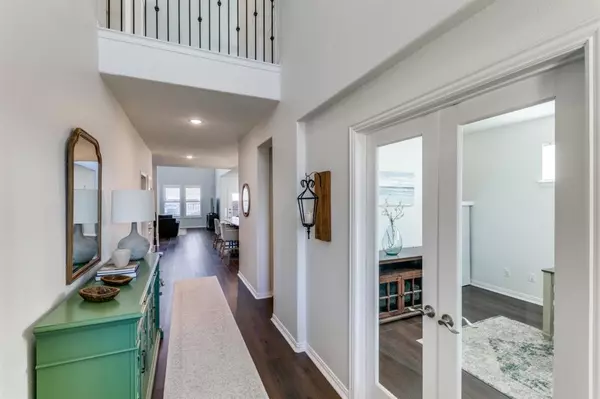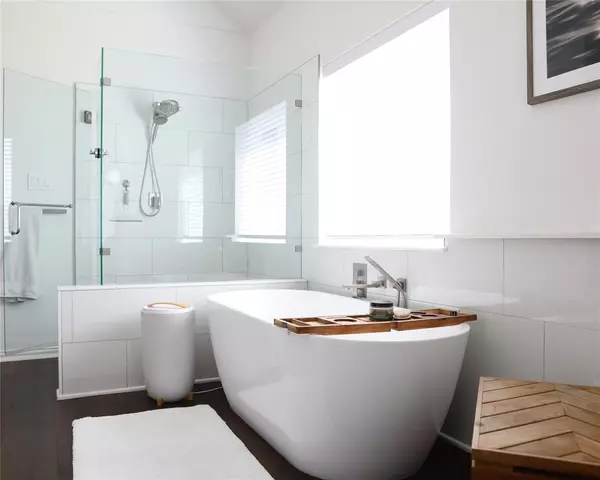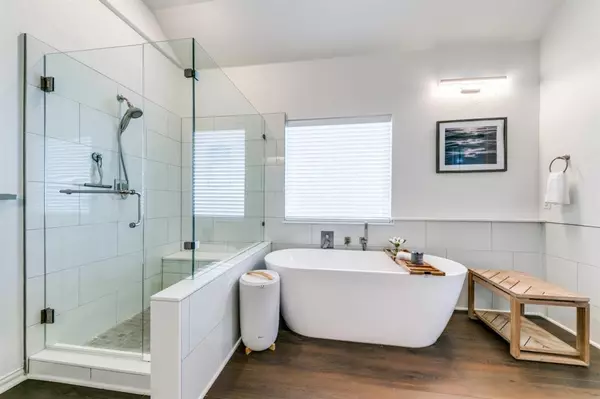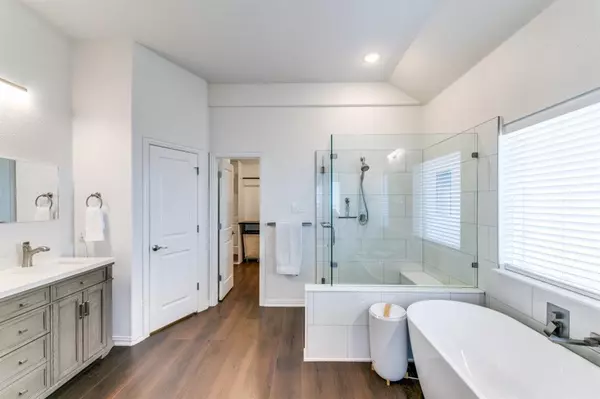2015 Successful Drive Wylie, TX 75098
4 Beds
4 Baths
3,106 SqFt
OPEN HOUSE
Sun Jan 19, 11:00am - 1:00pm
UPDATED:
01/16/2025 11:34 PM
Key Details
Property Type Single Family Home
Sub Type Single Family Residence
Listing Status Active
Purchase Type For Sale
Square Footage 3,106 sqft
Price per Sqft $196
Subdivision Inspiration Ph 5A-2
MLS Listing ID 20805663
Bedrooms 4
Full Baths 3
Half Baths 1
HOA Fees $989
HOA Y/N Mandatory
Year Built 2020
Annual Tax Amount $14,890
Lot Size 8,058 Sqft
Acres 0.185
Property Description
The fully renovated gourmet kitchen with walk-in pantry, is a true showstopper. Featuring stunning quartz countertops, a stacked stone backsplash, and a spacious island with ample storage. High-end SS appliances, a five-burner gas cooktop, a Blanco stone composite sink with a bottle glass rinser, soft-close cabinets, motion-activated faucet, and under-cabinet lighting add both luxury and convenience. The primary bedroom is an elegant retreat, complete with a spa-like ensuite bathroom with exquisite marble tile, a free-standing soaking tub, and an oversized shower with frameless glass doors. The custom walk-in closet has been thoughtfully renovated with easy access to the utility room for added convenience. Closet updates include built-in drawers, pull-out shoe storage, and a drying cabinet behind a full-length mirror. Additional upgrades include a whole house water treatment system, a custom garage workshop with upper and lower soft-close cabinets with butcher block countertops. Outside, the beautifully landscaped front and backyard have been upgraded with four fully irrigated, stone-raised flower beds and a custom hardscape walkway that extends from front to back.
Located in Inspiration Community, enjoy state-of the art offerings that provide endless opportunities for family fun & relaxation
Location
State TX
County Collin
Community Club House, Community Pool, Fishing, Fitness Center, Greenbelt, Jogging Path/Bike Path, Lake, Park, Pickle Ball Court, Playground, Tennis Court(S)
Direction From US-75S, take exit 33 toward Bethany Dr. Turn left on W Bethan Dr. Turn Right on Angel Pkwy, Turn Left onto E Parker Rd. Slight left onto St Paul Rd. Turn left onto Celebration Lane in Inspiration Subdivision. Turn Left onto Successful Dr. Home is on the right.
Rooms
Dining Room 1
Interior
Interior Features Built-in Features, Cathedral Ceiling(s), Decorative Lighting, Double Vanity, Eat-in Kitchen, High Speed Internet Available, Kitchen Island, Open Floorplan, Walk-In Closet(s)
Flooring Carpet, Luxury Vinyl Plank, Tile
Appliance Dishwasher, Disposal, Gas Cooktop, Gas Oven, Microwave, Water Purifier
Exterior
Exterior Feature Covered Patio/Porch, Rain Gutters
Garage Spaces 3.0
Community Features Club House, Community Pool, Fishing, Fitness Center, Greenbelt, Jogging Path/Bike Path, Lake, Park, Pickle Ball Court, Playground, Tennis Court(s)
Utilities Available Curbs, Sidewalk
Roof Type Composition
Total Parking Spaces 3
Garage Yes
Building
Story Two
Foundation Slab
Level or Stories Two
Structure Type Brick
Schools
Elementary Schools George W Bush
High Schools Wylie East
School District Wylie Isd
Others
Ownership See Tax
Acceptable Financing Cash, Conventional, FHA, VA Loan
Listing Terms Cash, Conventional, FHA, VA Loan


