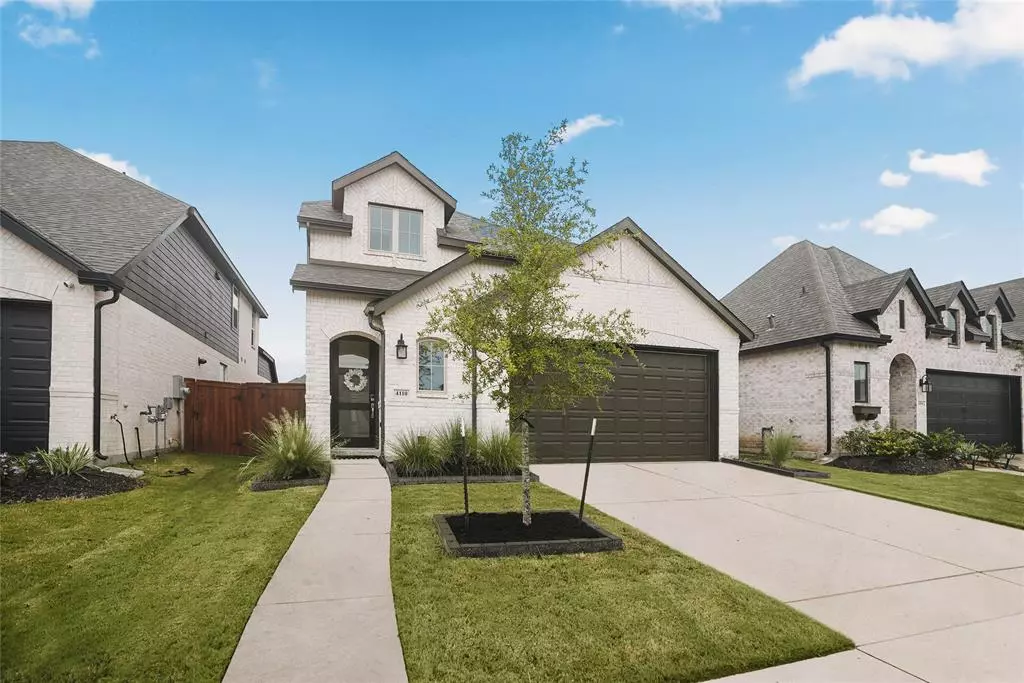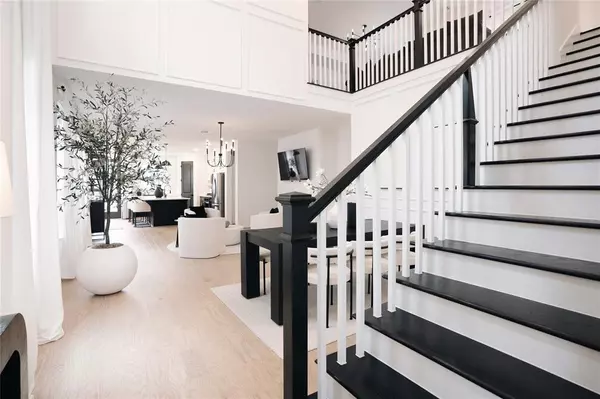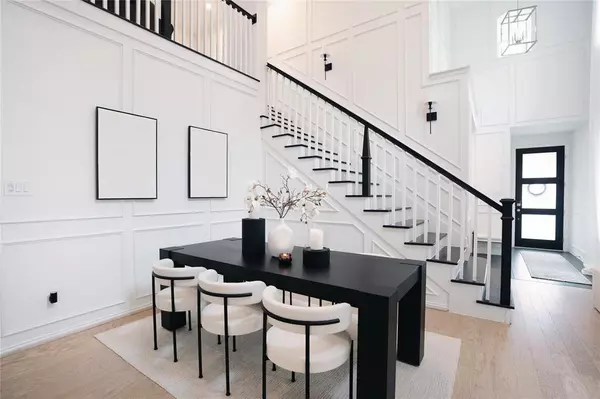4110 Watson DR Rosharon, TX 77583
4 Beds
2.1 Baths
2,445 SqFt
UPDATED:
01/16/2025 06:59 AM
Key Details
Property Type Single Family Home
Listing Status Active
Purchase Type For Sale
Square Footage 2,445 sqft
Price per Sqft $191
Subdivision Meridiana Sec 76B
MLS Listing ID 97556496
Style Traditional
Bedrooms 4
Full Baths 2
Half Baths 1
HOA Fees $1,271/ann
HOA Y/N 1
Year Built 2023
Annual Tax Amount $5,330
Tax Year 2023
Lot Size 4,901 Sqft
Acres 0.1125
Property Description
Step into the expansive open floor plan, where the second-floor game room awaits—a haven of entertainment complete with a built-in entertainment center and mini fridge, perfect for hosting or unwinding in style.
The master suite is a private sanctuary, offering luxurious touches and exclusive amenities for ultimate relaxation. Each additional bedroom and bathroom is thoughtfully designed to provide comfort and elegance for both family and guests.
Nestled just minutes from downtown Houston,, this home offers the perfect balance of upscale living and convenience. Don't miss your chance to own this slice of paradise—schedule your private showing TODAY!
Location
State TX
County Brazoria
Community Meridiana
Area Alvin North
Rooms
Bedroom Description Primary Bed - 1st Floor,Walk-In Closet
Master Bathroom Half Bath, Secondary Bath(s): Shower Only
Den/Bedroom Plus 4
Kitchen Kitchen open to Family Room, Pantry
Interior
Heating Central Electric, Central Gas
Cooling Central Electric, Central Gas
Exterior
Parking Features Attached Garage
Garage Spaces 2.0
Roof Type Wood Shingle
Private Pool No
Building
Lot Description Subdivision Lot
Dwelling Type Free Standing
Story 2
Foundation Slab
Lot Size Range 0 Up To 1/4 Acre
Water Water District
Structure Type Brick,Other
New Construction No
Schools
Elementary Schools Meridiana Elementary School
Middle Schools Caffey Junior High School
High Schools Iowa Colony High School
School District 3 - Alvin
Others
Senior Community No
Restrictions Deed Restrictions
Tax ID 6574-7622-001
Acceptable Financing Cash Sale, Conventional, FHA, Seller May Contribute to Buyer's Closing Costs, USDA Loan, VA
Tax Rate 3.2556
Disclosures Exclusions, Mud, Sellers Disclosure
Listing Terms Cash Sale, Conventional, FHA, Seller May Contribute to Buyer's Closing Costs, USDA Loan, VA
Financing Cash Sale,Conventional,FHA,Seller May Contribute to Buyer's Closing Costs,USDA Loan,VA
Special Listing Condition Exclusions, Mud, Sellers Disclosure






