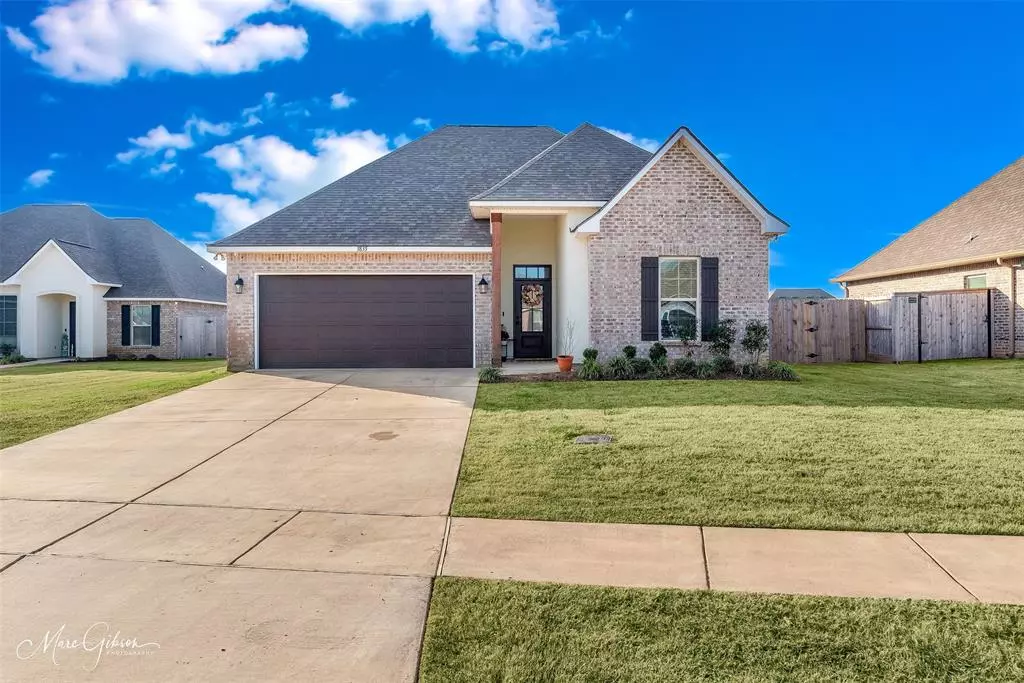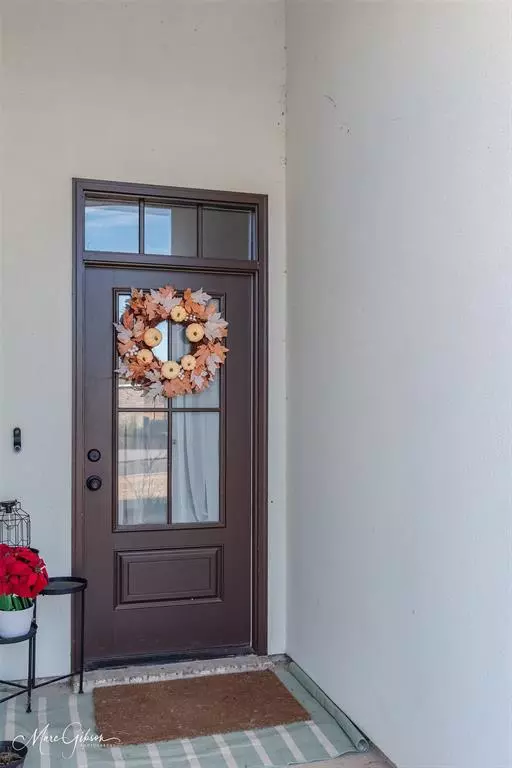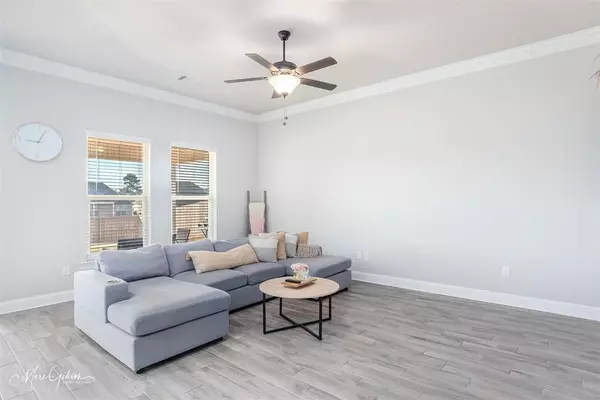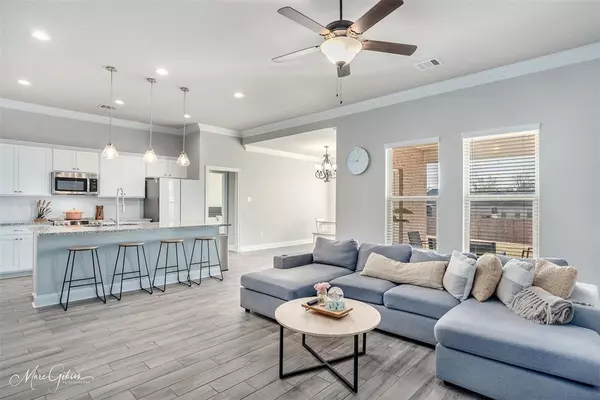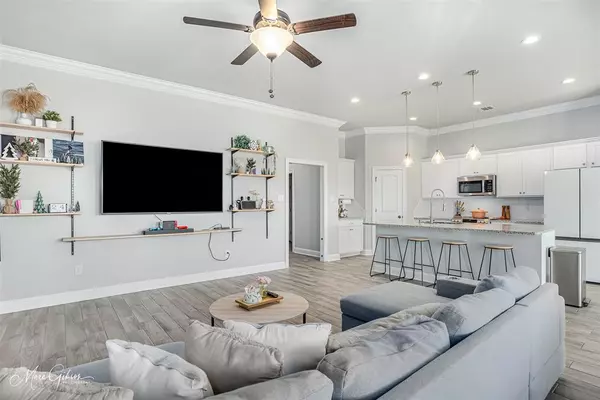3835 Joseph Randall Drive Shreveport, LA 71107
3 Beds
2 Baths
1,861 SqFt
UPDATED:
01/16/2025 02:59 AM
Key Details
Property Type Single Family Home
Sub Type Single Family Residence
Listing Status Active
Purchase Type For Rent
Square Footage 1,861 sqft
Subdivision Trinity Bluff Sub
MLS Listing ID 20818448
Bedrooms 3
Full Baths 2
PAD Fee $1
HOA Y/N None
Year Built 2022
Lot Size 10,323 Sqft
Acres 0.237
Property Description
Location
State LA
County Caddo
Direction Use GPS Directions
Rooms
Dining Room 1
Interior
Interior Features Cable TV Available, Double Vanity, Eat-in Kitchen, Flat Screen Wiring, Granite Counters, High Speed Internet Available, Kitchen Island, Open Floorplan, Pantry, Walk-In Closet(s)
Heating Central, Electric
Cooling Ceiling Fan(s), Electric
Flooring Carpet, Ceramic Tile
Appliance Dishwasher, Disposal, Dryer, Electric Range, Electric Water Heater, Microwave, Refrigerator
Heat Source Central, Electric
Laundry Utility Room, Full Size W/D Area
Exterior
Garage Spaces 2.0
Fence Wood
Utilities Available Cable Available, City Sewer, City Water, Community Mailbox, Electricity Connected
Roof Type Shingle
Garage Yes
Building
Story One
Foundation Slab
Level or Stories One
Structure Type Brick,Stucco
Schools
Elementary Schools Caddo Isd Schools
Middle Schools Caddo Isd Schools
High Schools Caddo Isd Schools
School District Caddo Psb
Others
Pets Allowed Yes
Restrictions Architectural,Building
Ownership Owner
Pets Allowed Yes


