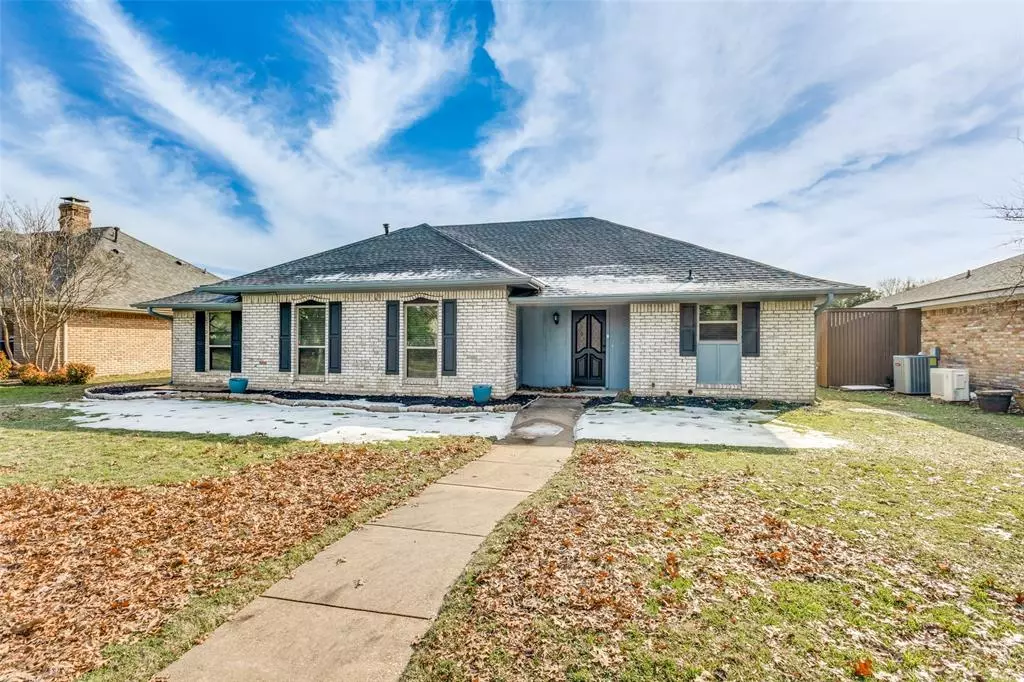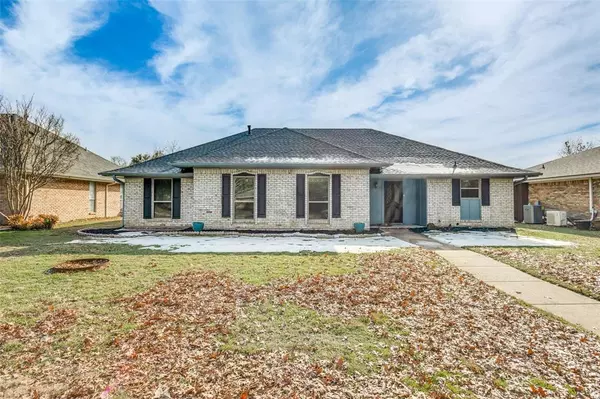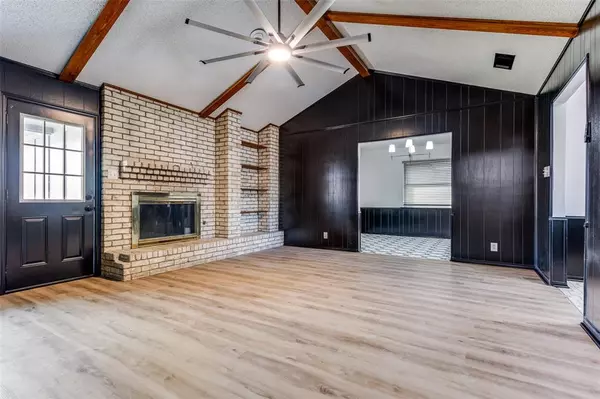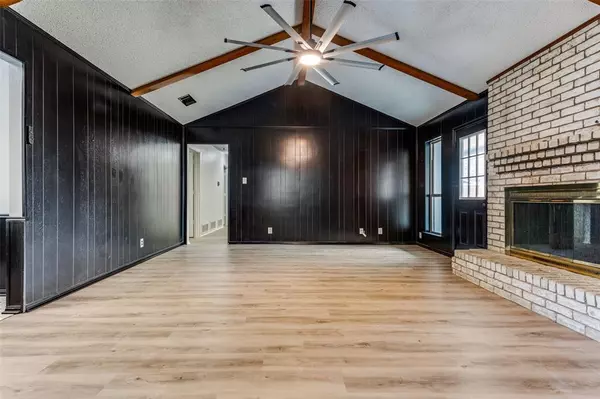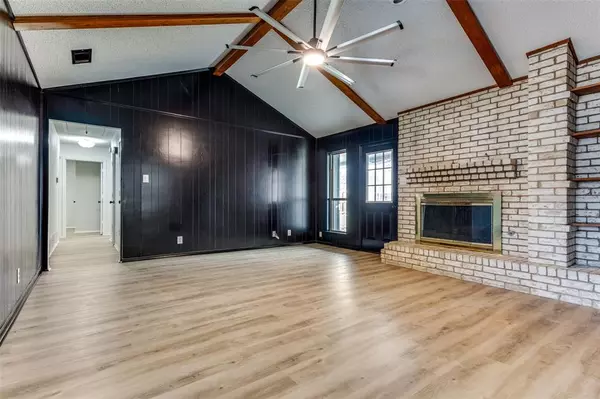904 Pebblebrook Drive Allen, TX 75002
3 Beds
2 Baths
1,677 SqFt
UPDATED:
01/16/2025 01:10 AM
Key Details
Property Type Single Family Home
Sub Type Single Family Residence
Listing Status Active
Purchase Type For Rent
Square Footage 1,677 sqft
Subdivision Fountain Park Second Sec
MLS Listing ID 20813912
Style Traditional
Bedrooms 3
Full Baths 2
PAD Fee $1
HOA Y/N None
Year Built 1976
Lot Size 8,712 Sqft
Acres 0.2
Property Description
Location
State TX
County Collin
Direction 75N, exit McDermott Dr and head East, then take a Left at Roaring Springs Dr., and a Right onto Pebblebrook Dr. House will be on your Right.
Rooms
Dining Room 1
Interior
Interior Features Built-in Features, Decorative Lighting, Eat-in Kitchen, Paneling, Pantry, Vaulted Ceiling(s), Wainscoting
Flooring Ceramic Tile, Engineered Wood, Laminate
Fireplaces Number 1
Fireplaces Type Gas Starter
Appliance Dishwasher, Disposal, Electric Cooktop, Electric Oven, Refrigerator, Vented Exhaust Fan
Laundry Utility Room
Exterior
Exterior Feature Covered Patio/Porch, Rain Gutters
Garage Spaces 2.0
Fence Wood
Utilities Available City Sewer, City Water
Roof Type Composition
Total Parking Spaces 2
Garage Yes
Building
Lot Description Interior Lot, Subdivision
Story One
Foundation Slab
Level or Stories One
Structure Type Brick
Schools
Elementary Schools Reed
Middle Schools Curtis
High Schools Allen
School District Allen Isd
Others
Pets Allowed Yes, Breed Restrictions, Call, Number Limit, Size Limit
Restrictions No Livestock,No Mobile Home,No Smoking,No Sublease,No Waterbeds,Pet Restrictions,Other
Ownership see tax records
Pets Allowed Yes, Breed Restrictions, Call, Number Limit, Size Limit


