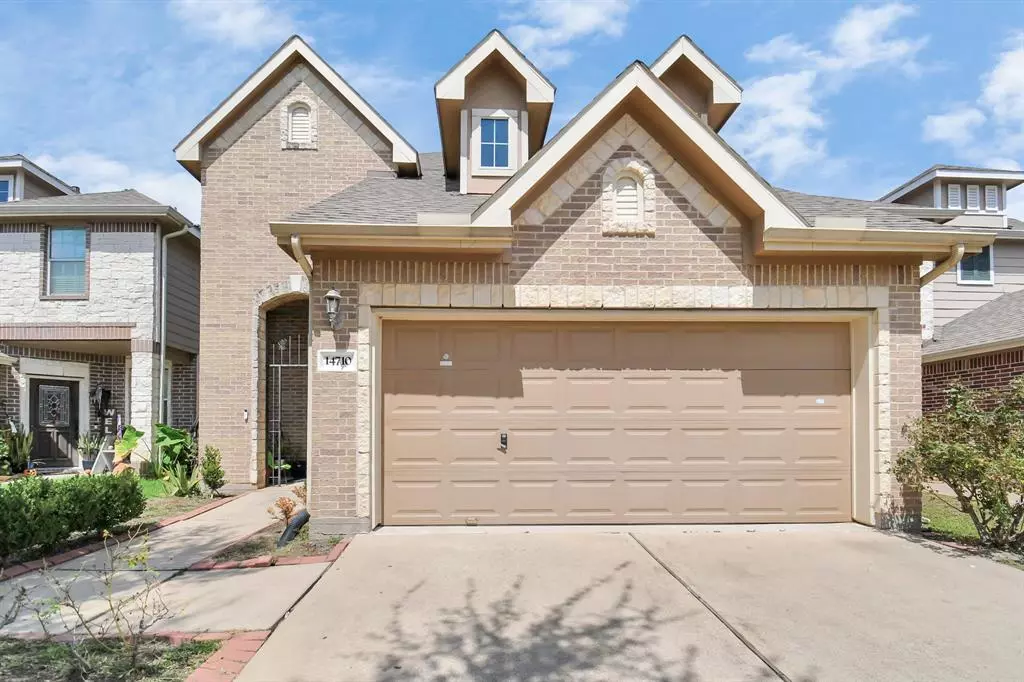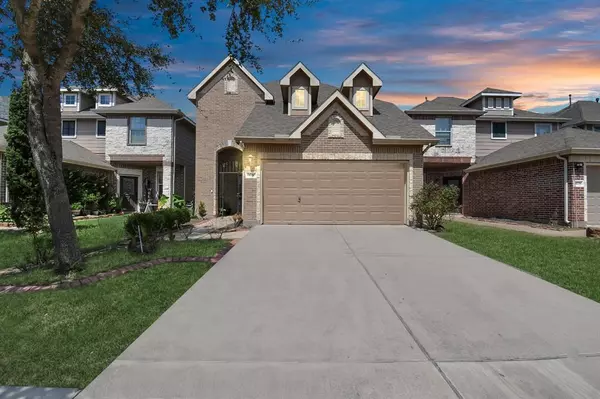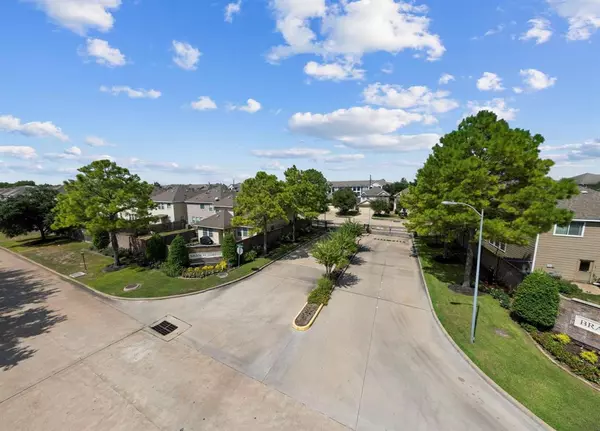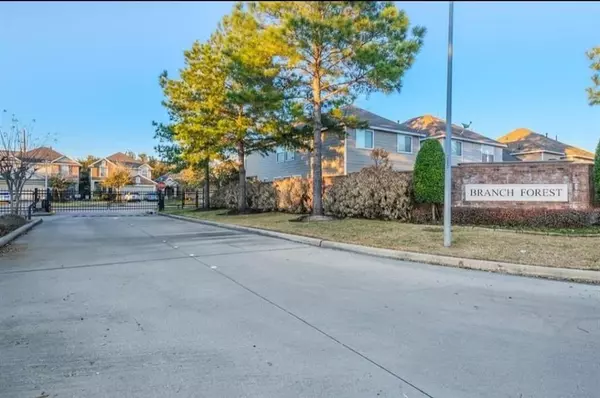14710 Branchwest DR Houston, TX 77082
5 Beds
2.1 Baths
2,217 SqFt
UPDATED:
01/16/2025 09:02 AM
Key Details
Property Type Single Family Home
Listing Status Active
Purchase Type For Sale
Square Footage 2,217 sqft
Price per Sqft $146
Subdivision Branch Forest Sec 01
MLS Listing ID 80351010
Style Traditional
Bedrooms 5
Full Baths 2
Half Baths 1
HOA Fees $550/ann
HOA Y/N 1
Year Built 2010
Annual Tax Amount $5,040
Tax Year 2023
Lot Size 4,446 Sqft
Acres 0.1021
Property Description
Location
State TX
County Harris
Area Mission Bend Area
Rooms
Bedroom Description All Bedrooms Up
Other Rooms 1 Living Area, Breakfast Room, Den, Family Room, Utility Room in House
Master Bathroom Half Bath, Hollywood Bath, Primary Bath: Double Sinks
Kitchen Island w/ Cooktop, Kitchen open to Family Room, Pantry
Interior
Interior Features 2 Staircases, Alarm System - Leased, Dryer Included, Refrigerator Included, Washer Included
Heating Central Gas
Cooling Central Electric
Flooring Carpet, Laminate, Tile
Exterior
Exterior Feature Back Yard, Back Yard Fenced, Fully Fenced
Parking Features Attached Garage
Garage Spaces 2.0
Roof Type Composition
Street Surface Concrete
Private Pool No
Building
Lot Description Subdivision Lot
Dwelling Type Free Standing
Story 2
Foundation Slab
Lot Size Range 0 Up To 1/4 Acre
Sewer Septic Tank
Water Public Water
Structure Type Cement Board,Stone,Wood
New Construction No
Schools
Elementary Schools Holmquist Elementary School
Middle Schools Albright Middle School
High Schools Aisd Draw
School District 2 - Alief
Others
Senior Community No
Restrictions Restricted
Tax ID 129-754-001-0019
Ownership Full Ownership
Energy Description Attic Fan,Attic Vents,Digital Program Thermostat
Tax Rate 2.0994
Disclosures Sellers Disclosure
Special Listing Condition Sellers Disclosure






