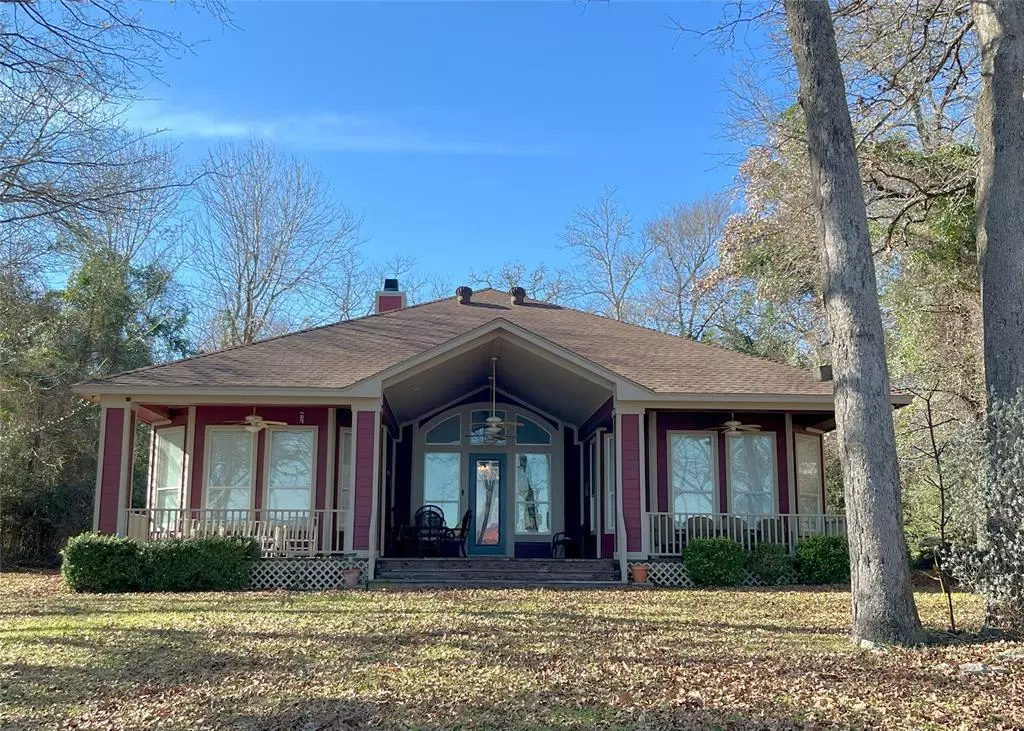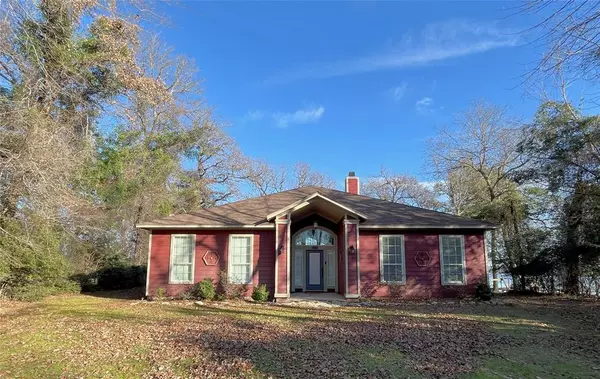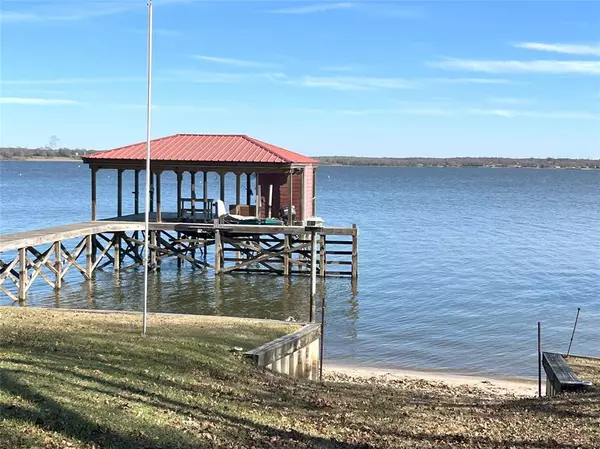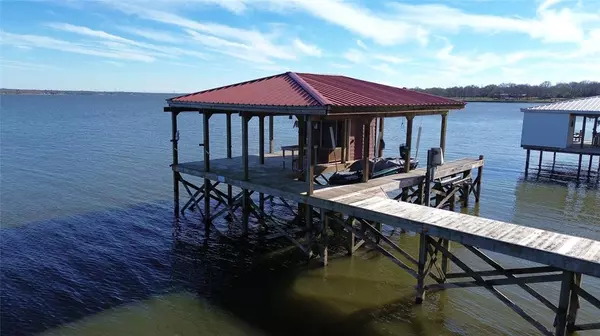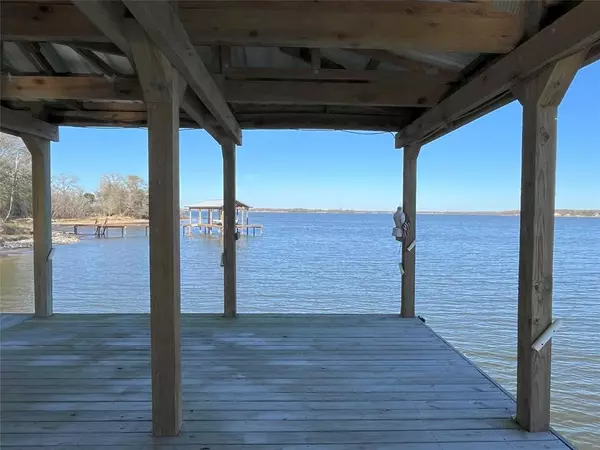112 LCR 799A Groesbeck, TX 76642
3 Beds
2 Baths
1,870 SqFt
UPDATED:
01/15/2025 05:50 PM
Key Details
Property Type Single Family Home
Listing Status Active
Purchase Type For Sale
Square Footage 1,870 sqft
Price per Sqft $401
Subdivision Twin Points Add
MLS Listing ID 33714563
Style Traditional
Bedrooms 3
Full Baths 2
Year Built 2009
Annual Tax Amount $10,842
Tax Year 2024
Lot Size 0.894 Acres
Acres 0.894
Property Description
Location
State TX
County Limestone
Rooms
Bedroom Description All Bedrooms Down,En-Suite Bath
Other Rooms Family Room, Kitchen/Dining Combo, Living Area - 1st Floor, Utility Room in House
Master Bathroom Primary Bath: Jetted Tub, Primary Bath: Separate Shower, Secondary Bath(s): Tub/Shower Combo
Kitchen Breakfast Bar, Island w/ Cooktop, Kitchen open to Family Room, Pantry, Pots/Pans Drawers, Under Cabinet Lighting
Interior
Interior Features High Ceiling, Refrigerator Included, Window Coverings
Heating Central Electric
Cooling Central Electric
Flooring Stone
Fireplaces Number 1
Fireplaces Type Wood Burning Fireplace
Exterior
Exterior Feature Back Yard, Porch, Private Driveway, Side Yard, Sprinkler System, Storage Shed, Workshop
Garage Description Additional Parking, Boat Parking, Driveway Gate, Workshop
Waterfront Description Boat House,Boat Lift,Boat Ramp,Bulkhead,Lakefront,Metal Bulkhead
Roof Type Composition
Street Surface Asphalt
Accessibility Driveway Gate
Private Pool No
Building
Lot Description Cleared, Subdivision Lot, Waterfront
Dwelling Type Free Standing
Story 1
Foundation Slab
Lot Size Range 1/2 Up to 1 Acre
Sewer Septic Tank
Water Public Water
Structure Type Cement Board
New Construction No
Schools
Elementary Schools Groesbeck Elementary School
Middle Schools Groesbeck Middle School
High Schools Groesbeck High School
School District 222 - Groesbeck
Others
Senior Community No
Restrictions Deed Restrictions
Tax ID R117288
Ownership Full Ownership
Energy Description Ceiling Fans,Digital Program Thermostat
Acceptable Financing Cash Sale, Conventional, FHA, Investor, USDA Loan, VA
Tax Rate 1.8627
Disclosures Sellers Disclosure
Listing Terms Cash Sale, Conventional, FHA, Investor, USDA Loan, VA
Financing Cash Sale,Conventional,FHA,Investor,USDA Loan,VA
Special Listing Condition Sellers Disclosure


