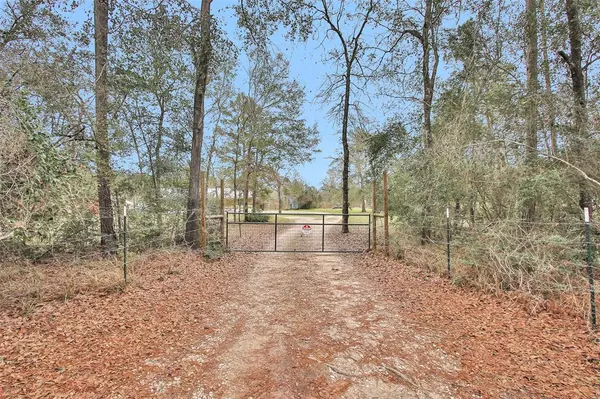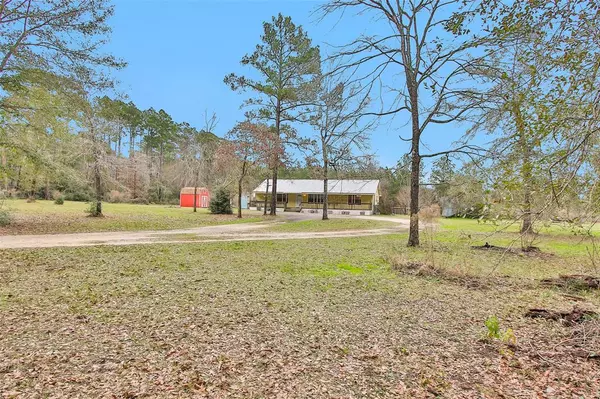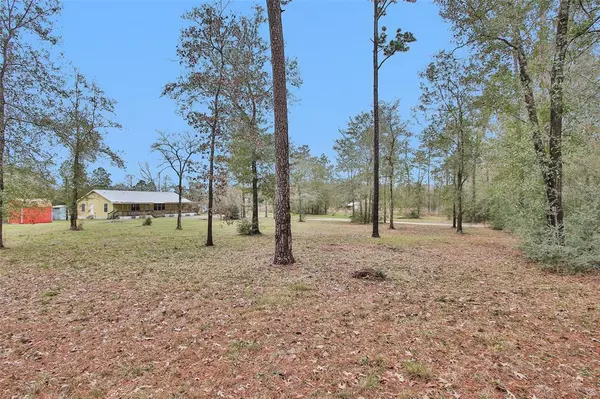20943 Forestview DR Magnolia, TX 77355
3 Beds
2 Baths
1,920 SqFt
UPDATED:
01/15/2025 09:00 AM
Key Details
Property Type Single Family Home
Listing Status Active
Purchase Type For Sale
Square Footage 1,920 sqft
Price per Sqft $283
Subdivision Red Oaks 01
MLS Listing ID 54052728
Style Ranch,Traditional
Bedrooms 3
Full Baths 2
Year Built 1997
Annual Tax Amount $6,776
Tax Year 2024
Lot Size 4.000 Acres
Acres 4.0
Property Description
Location
State TX
County Montgomery
Area Magnolia/1488 West
Rooms
Bedroom Description All Bedrooms Down,En-Suite Bath,Primary Bed - 1st Floor,Walk-In Closet
Other Rooms 1 Living Area, Living Area - 1st Floor, Utility Room in House
Master Bathroom Primary Bath: Double Sinks, Primary Bath: Separate Shower, Primary Bath: Soaking Tub, Secondary Bath(s): Tub/Shower Combo
Den/Bedroom Plus 3
Kitchen Breakfast Bar, Island w/o Cooktop, Kitchen open to Family Room, Pantry
Interior
Interior Features Dryer Included, Fire/Smoke Alarm, Refrigerator Included, Washer Included, Window Coverings
Heating Central Electric
Cooling Central Electric
Flooring Laminate, Tile
Exterior
Exterior Feature Back Yard, Back Yard Fenced, Covered Patio/Deck, Cross Fenced, Fully Fenced, Patio/Deck, Private Driveway, Side Yard, Storage Shed, Workshop
Parking Features None
Garage Description Additional Parking, Boat Parking, Circle Driveway, RV Parking, Workshop
Roof Type Metal
Street Surface Asphalt
Accessibility Driveway Gate
Private Pool No
Building
Lot Description Other
Dwelling Type Free Standing
Story 1
Foundation Block & Beam
Lot Size Range 2 Up to 5 Acres
Water Aerobic, Well
Structure Type Cement Board,Wood
New Construction No
Schools
Elementary Schools Nichols Sawmill Elementary School
Middle Schools Magnolia Junior High School
High Schools Magnolia West High School
School District 36 - Magnolia
Others
Senior Community No
Restrictions Horses Allowed,Mobile Home Allowed,No Restrictions
Tax ID 8266-00-00600
Ownership Full Ownership
Energy Description Ceiling Fans,Digital Program Thermostat,Energy Star Appliances
Acceptable Financing Cash Sale, Conventional, FHA
Tax Rate 1.5787
Disclosures Sellers Disclosure
Listing Terms Cash Sale, Conventional, FHA
Financing Cash Sale,Conventional,FHA
Special Listing Condition Sellers Disclosure






