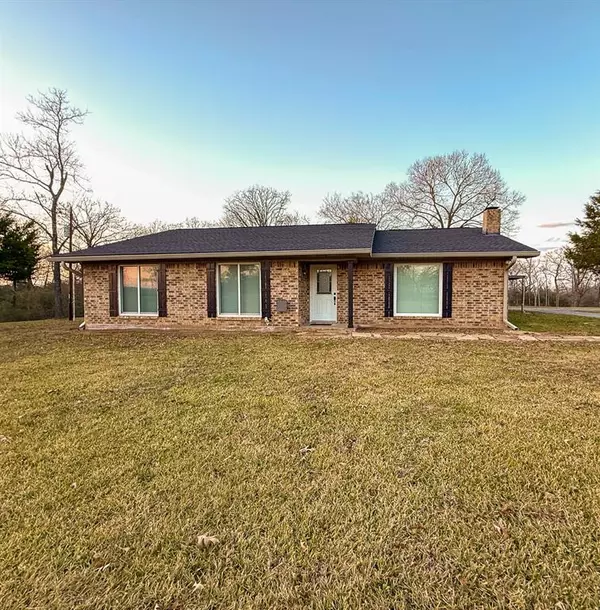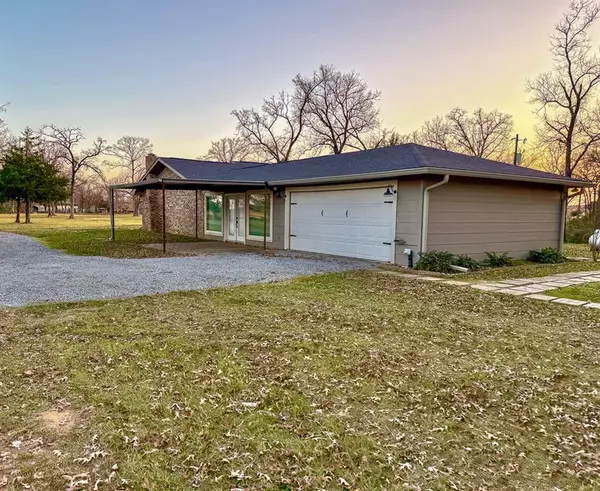10339 FM 3178 Oakwood, TX 75855
3 Beds
3 Baths
1,922 SqFt
UPDATED:
01/14/2025 01:51 PM
Key Details
Property Type Single Family Home
Sub Type Free Standing
Listing Status Active
Purchase Type For Sale
Square Footage 1,922 sqft
Price per Sqft $325
Subdivision Na
MLS Listing ID 93191717
Style Ranch
Bedrooms 3
Full Baths 3
Year Built 1983
Annual Tax Amount $3,498
Tax Year 2024
Lot Size 23.490 Acres
Acres 23.49
Property Description
Experience peaceful country living near Oakwood, TX, with this updated 3-bedroom, 3-bathroom home featuring a 2-car garage on 20+ acres. Modern upgrades include stainless appliances, a propane cooktop with vent hood, double ovens, granite countertops, and refrigerator included. Recent improvements feature Andersen windows, gutters, A/C condenser, sunroom, and fresh interior/exterior paint. Industrial stained floors and a new wood deck enhance the home's style and functionality. Electrical updates include new outlets, underground utilities, and relocated meter. Outdoor features include a 12' x 20' shed, a 30' x 30' metal building with concrete floor/12' awning, and a separate air-conditioned building that would be an ideal guest suite. Enjoy a fenced pasture, pond, wooded areas to hunt, and corral for animals. Fully fenced and gated, the property offers a current Ag exemption. Schedule your showing today!
Location
State TX
County Leon
Area Centerville/Leona Area
Rooms
Bedroom Description All Bedrooms Down,Primary Bed - 1st Floor,Walk-In Closet
Other Rooms 1 Living Area, Breakfast Room, Entry, Formal Dining, Living Area - 1st Floor, Utility Room in House
Master Bathroom Full Secondary Bathroom Down, Secondary Bath(s): Shower Only
Den/Bedroom Plus 3
Kitchen Pantry
Interior
Interior Features Fire/Smoke Alarm, Formal Entry/Foyer, Window Coverings
Heating Central Electric, Propane
Cooling Central Electric
Flooring Concrete, Tile
Fireplaces Number 1
Fireplaces Type Wood Burning Fireplace
Exterior
Parking Features Attached Garage, Attached/Detached Garage
Garage Spaces 2.0
Garage Description Additional Parking, Circle Driveway
Improvements Auxiliary Building,Barn,Fenced,Pastures
Accessibility Driveway Gate
Private Pool No
Building
Lot Description Cleared, Wooded
Faces South
Story 1
Foundation Slab
Lot Size Range 20 Up to 50 Acres
Sewer Septic Tank
Water Well
New Construction No
Schools
Elementary Schools Centerville Elementary (Centerville - Leon)
Middle Schools Centerville Junior-Senior High School
High Schools Centerville Junior-Senior High School
School District 155 - Centerville (Leon)
Others
Senior Community No
Restrictions No Restrictions
Tax ID 703353
Energy Description Ceiling Fans,Digital Program Thermostat,Insulated/Low-E windows,Insulation - Blown Cellulose,Tankless/On-Demand H2O Heater
Acceptable Financing Cash Sale, Conventional, FHA, Investor
Tax Rate 1.644796
Disclosures Sellers Disclosure
Listing Terms Cash Sale, Conventional, FHA, Investor
Financing Cash Sale,Conventional,FHA,Investor
Special Listing Condition Sellers Disclosure






