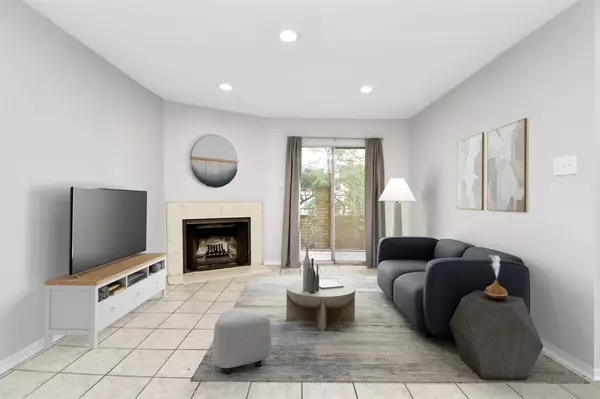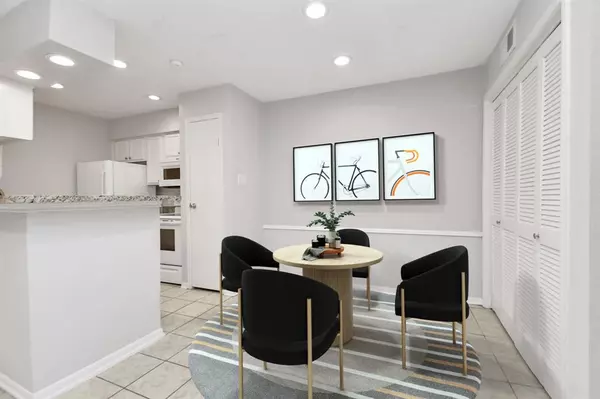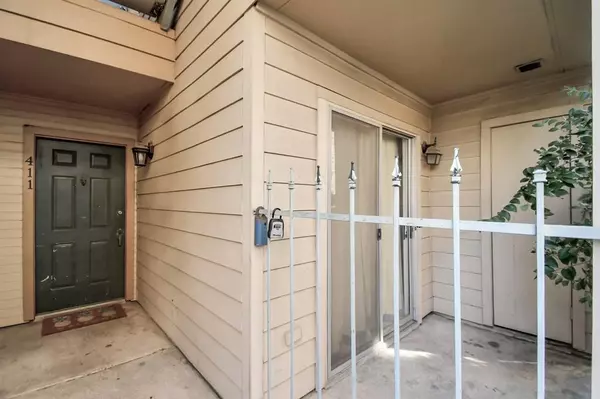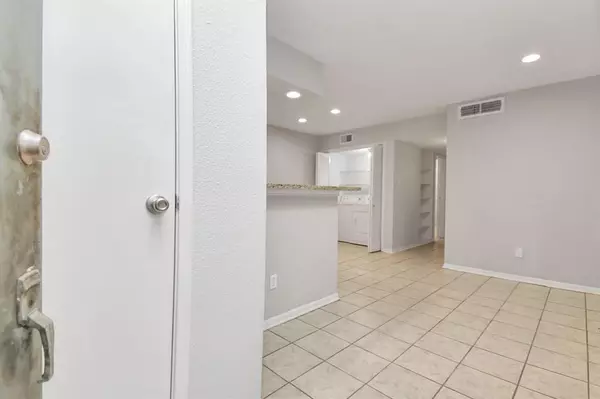12550 Whittington DR #411 Houston, TX 77077
2 Beds
1 Bath
975 SqFt
UPDATED:
01/14/2025 09:02 AM
Key Details
Property Type Condo, Townhouse
Sub Type Condominium
Listing Status Active
Purchase Type For Sale
Square Footage 975 sqft
Price per Sqft $128
Subdivision One Ashford Place Condo Ph 01
MLS Listing ID 54802643
Style Traditional
Bedrooms 2
Full Baths 1
HOA Fees $420/mo
Year Built 1983
Annual Tax Amount $2,517
Tax Year 2024
Lot Size 1.281 Acres
Property Description
Location
State TX
County Harris
Area Energy Corridor
Rooms
Bedroom Description All Bedrooms Down
Other Rooms 1 Living Area, Formal Dining
Kitchen Pantry
Interior
Interior Features Refrigerator Included, Window Coverings
Heating Central Electric
Cooling Central Electric
Flooring Tile
Fireplaces Number 1
Fireplaces Type Gaslog Fireplace
Appliance Dryer Included, Full Size, Refrigerator, Washer Included
Dryer Utilities 1
Laundry Utility Rm in House
Exterior
Exterior Feature Patio/Deck, Storage
Parking Features None
Carport Spaces 1
Roof Type Composition
Accessibility Automatic Gate
Private Pool No
Building
Story 1
Unit Location Cleared
Entry Level Level 1
Foundation Slab
Sewer Public Sewer
Water Public Water
Structure Type Brick,Cement Board
New Construction No
Schools
Elementary Schools Ashford/Shadowbriar Elementary School
Middle Schools West Briar Middle School
High Schools Westside High School
School District 27 - Houston
Others
HOA Fee Include Grounds,Trash Removal,Water and Sewer
Senior Community No
Tax ID 115-430-004-0011
Acceptable Financing Cash Sale, Conventional, FHA, Seller May Contribute to Buyer's Closing Costs, VA
Tax Rate 2.0148
Disclosures Reports Available, Sellers Disclosure
Listing Terms Cash Sale, Conventional, FHA, Seller May Contribute to Buyer's Closing Costs, VA
Financing Cash Sale,Conventional,FHA,Seller May Contribute to Buyer's Closing Costs,VA
Special Listing Condition Reports Available, Sellers Disclosure






