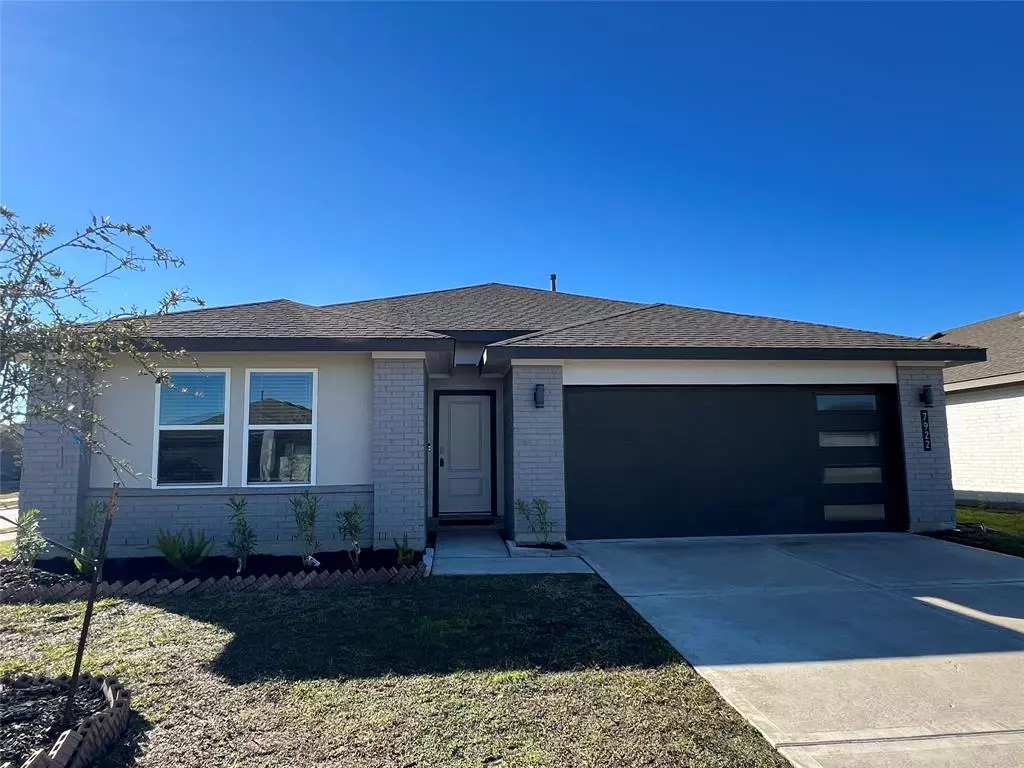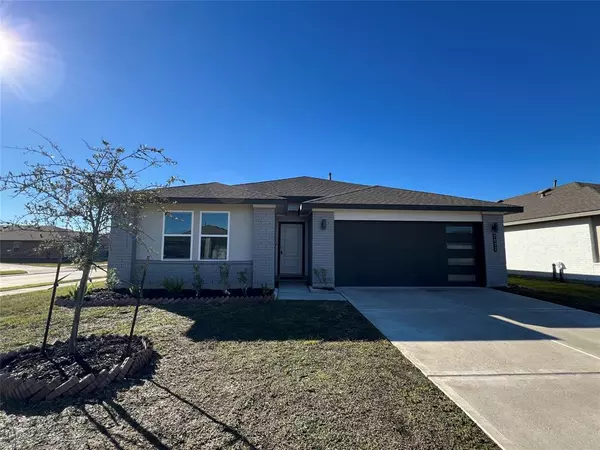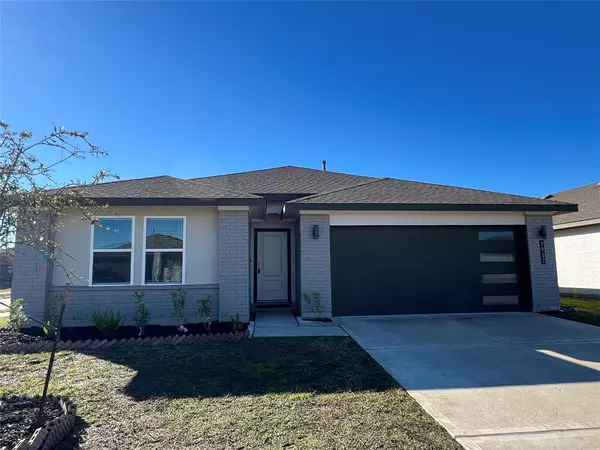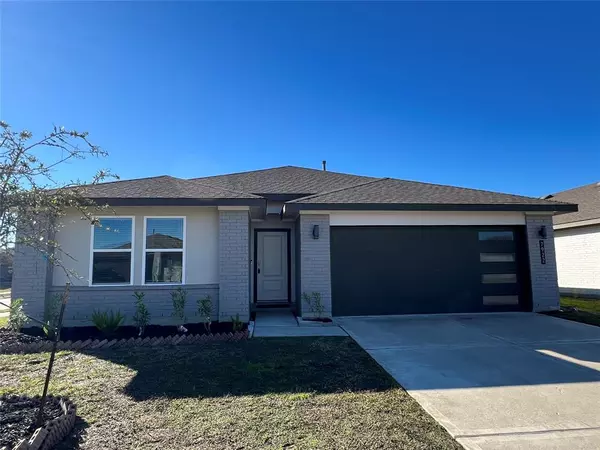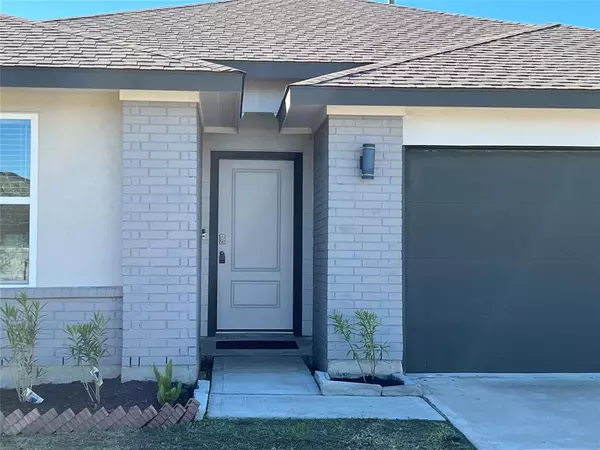7922 Cattleman Valley DR Rosharon, TX 77583
4 Beds
2 Baths
1,867 SqFt
UPDATED:
01/22/2025 06:17 PM
Key Details
Property Type Single Family Home
Sub Type Single Family Detached
Listing Status Active
Purchase Type For Rent
Square Footage 1,867 sqft
Subdivision Caldwell Ranch Sec 3B
MLS Listing ID 2432969
Bedrooms 4
Full Baths 2
Rental Info Long Term
Year Built 2021
Available Date 2025-01-13
Lot Size 7,066 Sqft
Acres 0.1622
Property Description
The primary suite includes dual sinks, an oversized walk-in shower, and a walk-in closet. Enjoy the covered patio, large backyard, and sprinkler system. Optional Smart Home Automation adds convenience with a smart thermostat, video doorbell, and more.
Caldwell Ranch offers fantastic amenities like a resort-style pool, splash area, soccer field, and pavilion. Conveniently located near HWY 521, HWY 288, the Fort Bend Toll Road and the upcoming Metro park and ride—this home has it all!
Location
State TX
County Fort Bend
Area Sienna Area
Rooms
Bedroom Description All Bedrooms Down
Other Rooms Living Area - 1st Floor
Master Bathroom Primary Bath: Double Sinks, Primary Bath: Separate Shower
Kitchen Kitchen open to Family Room
Interior
Heating Central Gas
Cooling Central Electric
Appliance Dryer Included, Refrigerator, Washer Included
Exterior
Parking Features Attached Garage
Garage Spaces 2.0
Private Pool No
Building
Lot Description Corner, Subdivision Lot
Story 1
Sewer Public Sewer
Water Public Water
New Construction No
Schools
Elementary Schools Heritage Rose Elementary School
Middle Schools Thornton Middle School (Fort Bend)
High Schools Almeta Crawford High School
School District 19 - Fort Bend
Others
Pets Allowed Case By Case Basis
Senior Community No
Restrictions Deed Restrictions
Tax ID 2235-93-003-0220-907
Disclosures No Disclosures
Special Listing Condition No Disclosures
Pets Allowed Case By Case Basis


