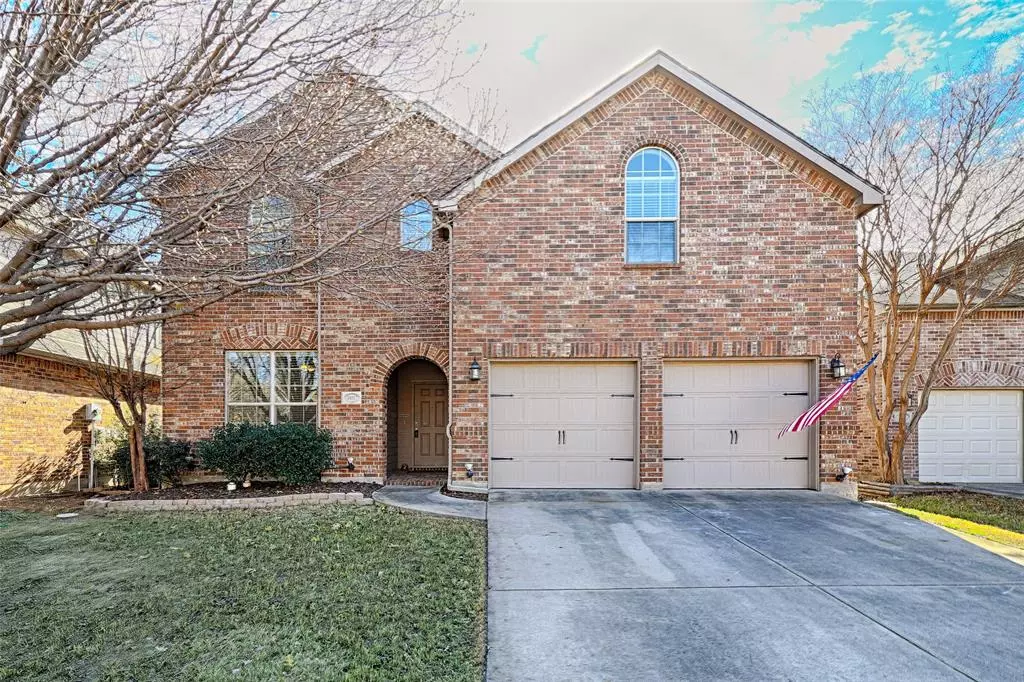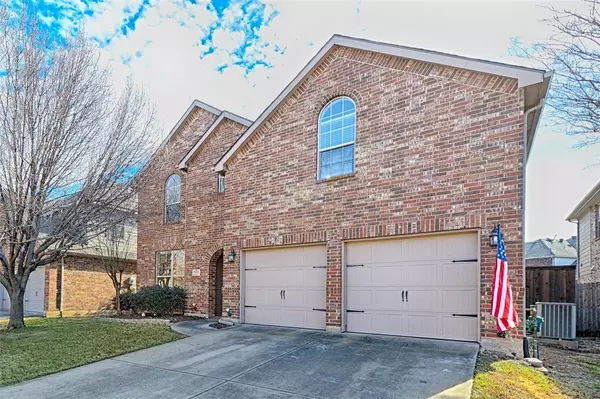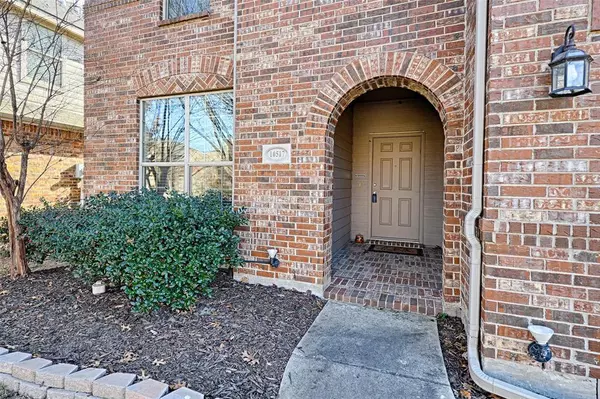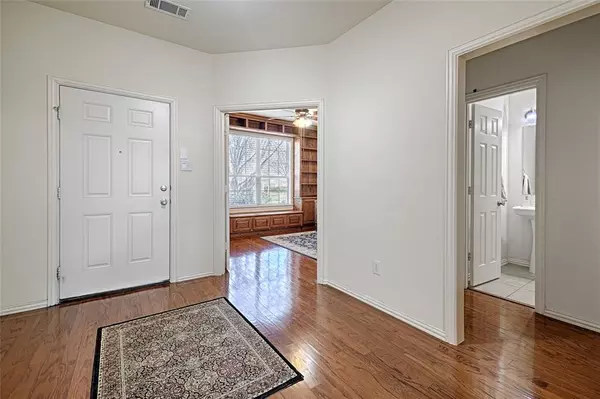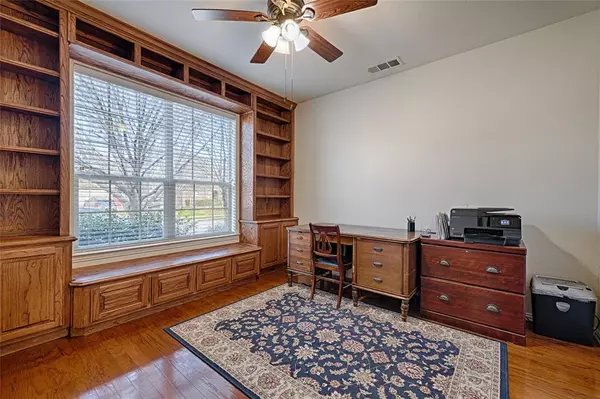10517 Sexton Drive Mckinney, TX 75072
4 Beds
3 Baths
3,015 SqFt
UPDATED:
01/15/2025 06:16 PM
Key Details
Property Type Single Family Home
Sub Type Single Family Residence
Listing Status Active Option Contract
Purchase Type For Sale
Square Footage 3,015 sqft
Price per Sqft $175
Subdivision Heights At Westridge Ph Iii The
MLS Listing ID 20793032
Style Contemporary/Modern
Bedrooms 4
Full Baths 2
Half Baths 1
HOA Fees $325
HOA Y/N Mandatory
Year Built 2009
Annual Tax Amount $6,999
Lot Size 6,490 Sqft
Acres 0.149
Lot Dimensions 50.1x129.83
Property Description
Location
State TX
County Collin
Community Community Pool, Curbs, Park, Perimeter Fencing, Playground, Pool, Sidewalks
Direction Follow GPS. Just north of Eldorado off Coit.
Rooms
Dining Room 2
Interior
Interior Features Built-in Features, Cable TV Available, Double Vanity, Flat Screen Wiring, Granite Counters, High Speed Internet Available, Kitchen Island, Loft, Open Floorplan, Pantry, Vaulted Ceiling(s), Walk-In Closet(s)
Flooring Carpet, Ceramic Tile, Engineered Wood, Tile
Fireplaces Number 1
Fireplaces Type Family Room, Gas, Masonry, Wood Burning
Equipment Irrigation Equipment
Appliance Dishwasher, Disposal, Dryer, Gas Oven, Gas Range, Gas Water Heater, Microwave, Washer
Laundry Electric Dryer Hookup, Utility Room, Full Size W/D Area, Washer Hookup
Exterior
Exterior Feature Covered Patio/Porch, Private Yard
Garage Spaces 2.0
Fence Back Yard, Wood
Community Features Community Pool, Curbs, Park, Perimeter Fencing, Playground, Pool, Sidewalks
Utilities Available City Sewer, City Water, Co-op Electric, Concrete, Curbs, Electricity Connected, Individual Gas Meter, Individual Water Meter, Natural Gas Available, Sidewalk
Roof Type Shingle
Total Parking Spaces 2
Garage Yes
Building
Story Two
Foundation Slab
Level or Stories Two
Structure Type Brick,Fiber Cement,Frame
Schools
Elementary Schools Mooneyham
Middle Schools Roach
High Schools Heritage
School District Frisco Isd
Others
Ownership Mike Polsky
Special Listing Condition Agent Related to Owner, Owner/ Agent, Survey Available


