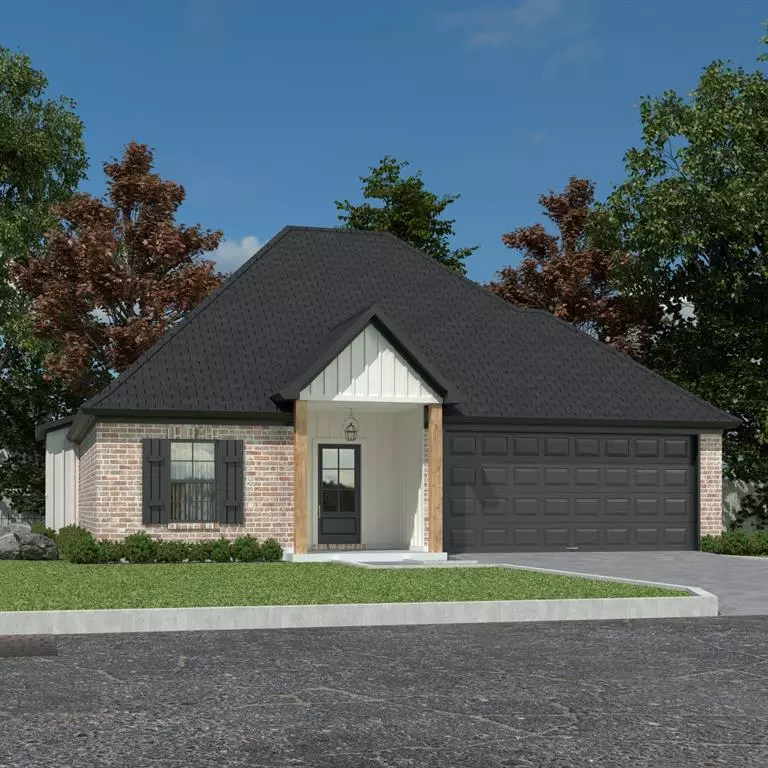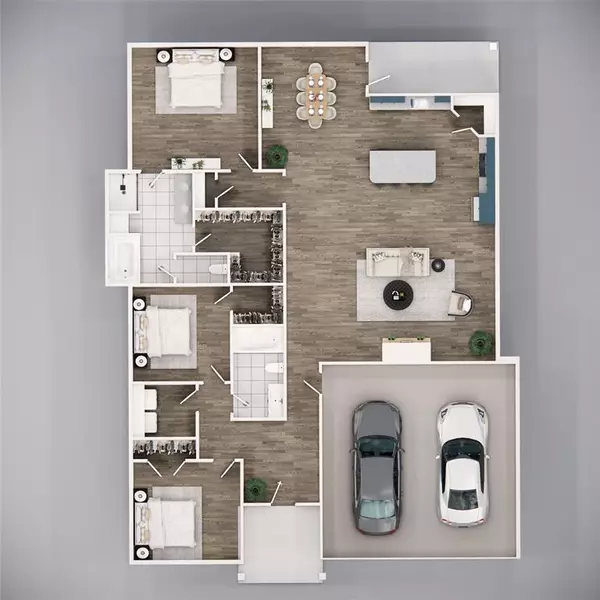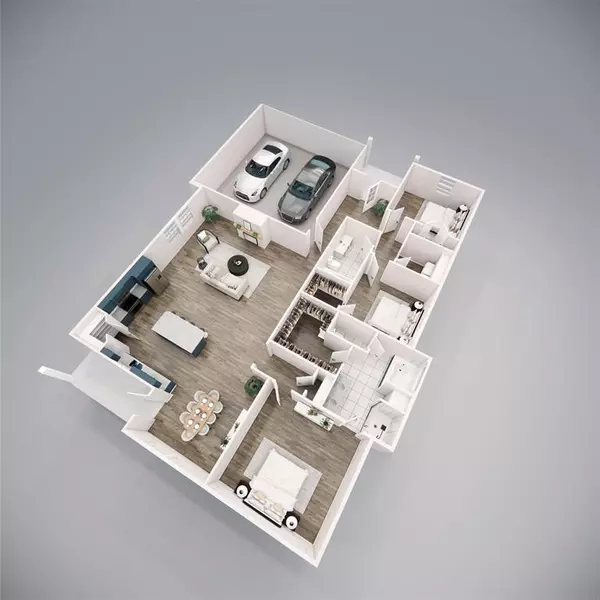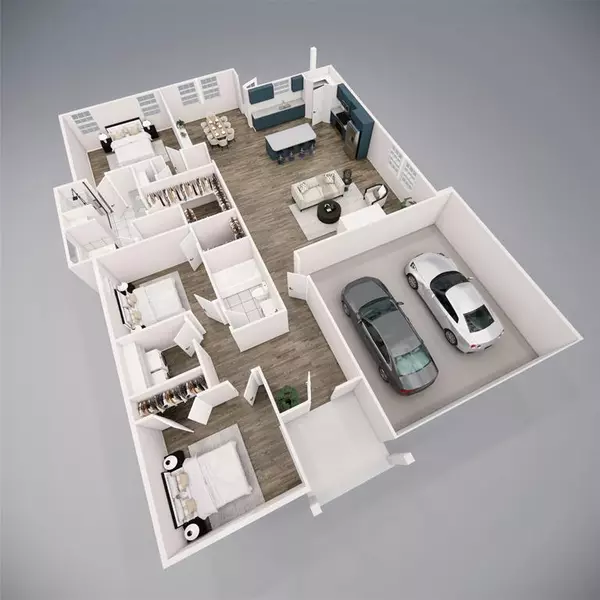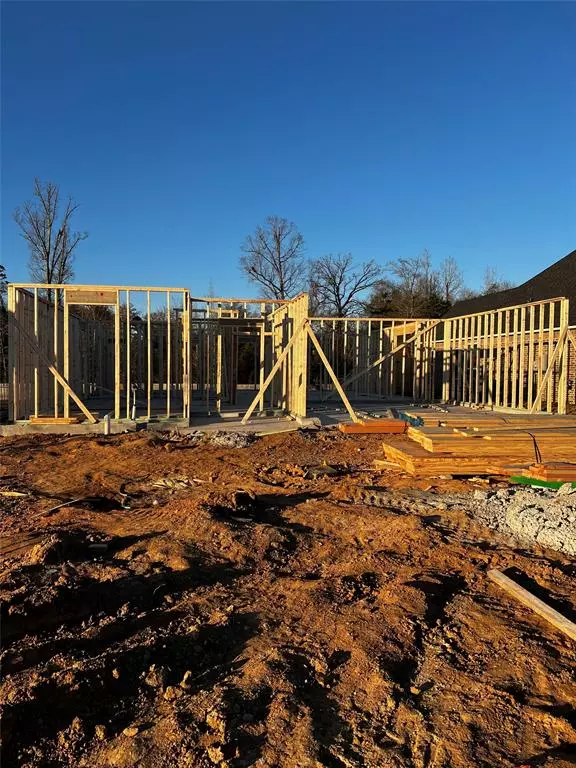348 Grand Rue Shreveport, LA 71106
3 Beds
2 Baths
1,652 SqFt
UPDATED:
01/10/2025 11:10 PM
Key Details
Property Type Single Family Home
Sub Type Single Family Residence
Listing Status Active
Purchase Type For Sale
Square Footage 1,652 sqft
Price per Sqft $157
Subdivision Belle Maison
MLS Listing ID 20813845
Bedrooms 3
Full Baths 2
HOA Fees $360/ann
HOA Y/N Mandatory
Year Built 2025
Lot Size 6,534 Sqft
Acres 0.15
Property Description
Location
State LA
County Caddo
Community Gated
Direction Follow Gps to Belle Maison Subdivision off Linwood
Rooms
Dining Room 1
Interior
Interior Features Decorative Lighting, Eat-in Kitchen, Granite Counters, Kitchen Island, Open Floorplan, Pantry, Walk-In Closet(s)
Heating Central
Cooling Central Air
Flooring Carpet, Luxury Vinyl Plank
Appliance Dishwasher, Disposal, Gas Range, Microwave
Heat Source Central
Laundry Utility Room
Exterior
Exterior Feature Covered Patio/Porch, Lighting
Garage Spaces 2.0
Community Features Gated
Utilities Available City Sewer, City Water
Roof Type Composition
Total Parking Spaces 2
Garage Yes
Building
Story One
Foundation Slab
Level or Stories One
Structure Type Brick
Schools
Elementary Schools Caddo Isd Schools
Middle Schools Caddo Isd Schools
High Schools Caddo Isd Schools
School District Caddo Psb
Others
Restrictions Building
Ownership Builder
Acceptable Financing Cash, Conventional, FHA, VA Loan
Listing Terms Cash, Conventional, FHA, VA Loan


